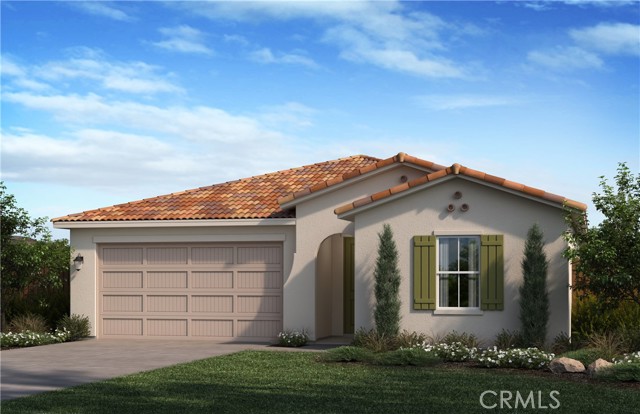#IV22187574
Brand New 1927 sq.ft single-story home with paid off solar system. Directly facing the community park with no neighbors behind. Open concept floor plan with 9-ft ceiling height and luxury vinyl flooring in great room and kitchen . The gourmet kitchen features long island with double bowl sink , stylish recessed panel cabinet and energy efficient Whirlpool� appliance. Each bathroom also features cabinetry to match the kitchen , engineered stone countertops. Additonal den space ideal for home office or craft room. Whole House is Energy Star Certified. Fully landscaped front yard , september Move-in. Nice Commuity Park in center of the community to enjoy a picnic and BBQ. 15 min to Ontario International Airport and Metro Station. Close to Costco off the 15 Fwy. Photo is a rendering of the model. Buyer can either lease or purchase the Solar.
| Property Id | 369719463 |
| Price | $ 799,990.00 |
| Property Size | 4250 Sq Ft |
| Bedrooms | 3 |
| Bathrooms | 2 |
| Available From | 25th of August 2022 |
| Status | Pending |
| Type | Single Family Residence |
| Year Built | 2022 |
| Garages | 2 |
| Roof | Concrete |
| County | San Bernardino |
Location Information
| County: | San Bernardino |
| Community: | Curbs,Park,Sidewalks,Storm Drains,Street Lights |
| MLS Area: | 686 - Ontario |
| Directions: | From Hwy. 71, exit Euclid Ave. heading north. Turn right on Bickmore Ave. and left on Tanzinite Ln. Follow signs to sales center. To the Lotus office. |
Interior Features
| Common Walls: | No Common Walls |
| Rooms: | All Bedrooms Down,Den,Great Room,Master Bathroom,Master Bedroom,Walk-In Closet |
| Eating Area: | |
| Has Fireplace: | 0 |
| Heating: | ENERGY STAR Qualified Equipment |
| Windows/Doors Description: | ENERGY STAR Qualified WindowsENERGY STAR Qualified Doors |
| Interior: | Granite Counters,High Ceilings,Open Floorplan |
| Fireplace Description: | None |
| Cooling: | ENERGY STAR Qualified Equipment |
| Floors: | |
| Laundry: | Individual Room,Inside |
| Appliances: | ENERGY STAR Qualified Appliances,ENERGY STAR Qualified Water Heater |
Exterior Features
| Style: | Spanish |
| Stories: | |
| Is New Construction: | 1 |
| Exterior: | |
| Roof: | Concrete |
| Water Source: | Public |
| Septic or Sewer: | Public Sewer |
| Utilities: | |
| Security Features: | |
| Parking Description: | Driveway,Garage |
| Fencing: | Block |
| Patio / Deck Description: | None |
| Pool Description: | None |
| Exposure Faces: |
School
| School District: | Ontario-Montclair |
| Elementary School: | Ranch View |
| High School: | Colony |
| Jr. High School: | RANVIE2 |
Additional details
| HOA Fee: | 98.00 |
| HOA Frequency: | Monthly |
| HOA Includes: | Barbecue,Picnic Area,Playground |
| APN: | |
| WalkScore: | |
| VirtualTourURLBranded: |
Listing courtesy of SUSAN SIN from KB HOME
Based on information from California Regional Multiple Listing Service, Inc. as of 2024-09-19 at 10:30 pm. This information is for your personal, non-commercial use and may not be used for any purpose other than to identify prospective properties you may be interested in purchasing. Display of MLS data is usually deemed reliable but is NOT guaranteed accurate by the MLS. Buyers are responsible for verifying the accuracy of all information and should investigate the data themselves or retain appropriate professionals. Information from sources other than the Listing Agent may have been included in the MLS data. Unless otherwise specified in writing, Broker/Agent has not and will not verify any information obtained from other sources. The Broker/Agent providing the information contained herein may or may not have been the Listing and/or Selling Agent.

