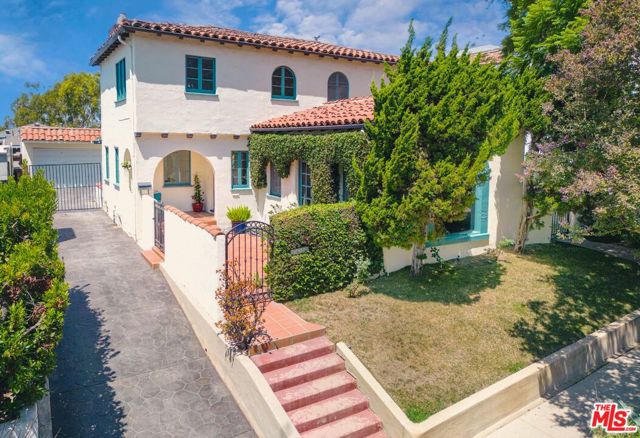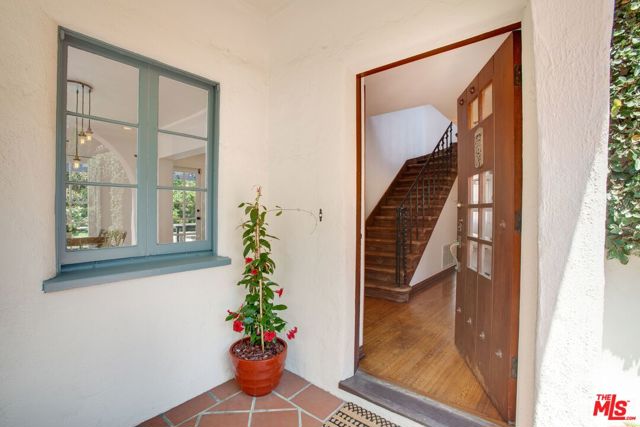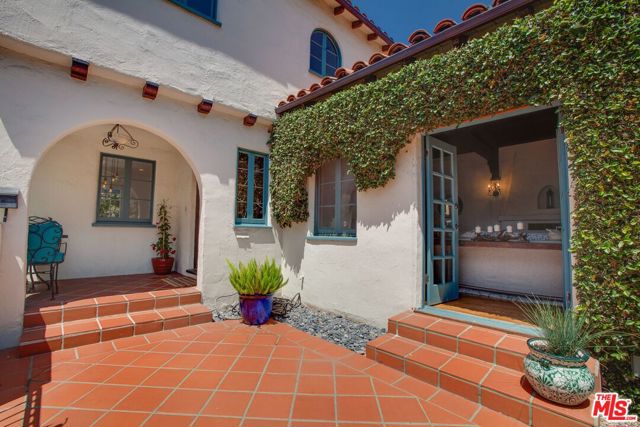#22192513
Magical and emotional 1930s 5BD/3BA, 2-story Silver Lake Spanish Revival with vintage character and charm galore on beautiful tree-lined street. This majestic home's many special features include the formal foyer and step-down living room with dramatic, vaulted wood-beamed ceiling, gas fireplace, huge arch window and French doors leading out to the gated front courtyard. Downstairs, there's a full master suite with private courtyard entrance, bath with steam shower and adjoining sitting room/den/office with decorative turret-style corner fireplace straight out of a fairytale. Natural light just pours into the stunningly remodeled kitchen with stainless steel Viking appliances, reverse osmosis water system and adjoining dining room -- all opening out to the Pergola-covered dining patio with built-in gas fire pit and lushly landscaped backyard. An entertainer's dream! Back inside, the grand staircase with intricate, hammered wrought-iron balustrade leads upstairs to the primary master suite with elegantly remodeled bathroom, big walk-in shower and greenhouse window with views. There are also 3 additional upstairs bedrooms (2 connect in Jack & Jill-style -- perfect for kids) and a full bath with eye-popping original Art Deco tile and lavender tub. Other original period features include hardwood floors, coved ceilings, carved archways, built-in nooks, wood casement windows and leaded stained glass. There's also a laundry room, central HVAC, California basement and detached garage with plenty of room for extra storage. And it's all just minutes from the Reservoir, schools, parks and all the hip shops, galleries, pubs, cafes and restaurants that Silver Lake has to offer. A true classic awaiting its next chapter.
| Property Id | 369718089 |
| Price | $ 2,085,000.00 |
| Property Size | 4999 Sq Ft |
| Bedrooms | 5 |
| Bathrooms | 1 |
| Available From | 25th of August 2022 |
| Status | Pending |
| Type | Single Family Residence |
| Year Built | 1932 |
| Garages | 1 |
| Roof | |
| County | Los Angeles |
Location Information
| County: | Los Angeles |
| Community: | |
| MLS Area: | C21 - Silver Lake - Echo Park |
| Directions: | North of Berkeley - West of Benton Way |
Interior Features
| Common Walls: | No Common Walls |
| Rooms: | Living Room,Two Masters,Center Hall,Jack & Jill,Basement |
| Eating Area: | |
| Has Fireplace: | 1 |
| Heating: | Central |
| Windows/Doors Description: | Stained Glass,Garden Window(s),French/Mullioned |
| Interior: | Ceiling Fan(s),High Ceilings,Cathedral Ceiling(s),Beamed Ceilings |
| Fireplace Description: | Living Room,Den,Decorative,Gas |
| Cooling: | Central Air |
| Floors: | Wood |
| Laundry: | Washer Included,Dryer Included,Individual Room,Inside |
| Appliances: | Dishwasher,Disposal,Microwave,Refrigerator,Water Purifier,Range |
Exterior Features
| Style: | Spanish |
| Stories: | 2 |
| Is New Construction: | 0 |
| Exterior: | |
| Roof: | |
| Water Source: | |
| Septic or Sewer: | Other |
| Utilities: | |
| Security Features: | |
| Parking Description: | Garage - Single Door |
| Fencing: | Wrought Iron,Wood |
| Patio / Deck Description: | Covered |
| Pool Description: | None |
| Exposure Faces: | East |
School
| School District: | |
| Elementary School: | |
| High School: | |
| Jr. High School: |
Additional details
| HOA Fee: | |
| HOA Frequency: | |
| HOA Includes: | |
| APN: | 5423017011 |
| WalkScore: | |
| VirtualTourURLBranded: |
Listing courtesy of ANDREW STEINLEN from KELLER WILLIAMS HOLLYWOOD HILLS
Based on information from California Regional Multiple Listing Service, Inc. as of 2024-09-20 at 10:30 pm. This information is for your personal, non-commercial use and may not be used for any purpose other than to identify prospective properties you may be interested in purchasing. Display of MLS data is usually deemed reliable but is NOT guaranteed accurate by the MLS. Buyers are responsible for verifying the accuracy of all information and should investigate the data themselves or retain appropriate professionals. Information from sources other than the Listing Agent may have been included in the MLS data. Unless otherwise specified in writing, Broker/Agent has not and will not verify any information obtained from other sources. The Broker/Agent providing the information contained herein may or may not have been the Listing and/or Selling Agent.






















































