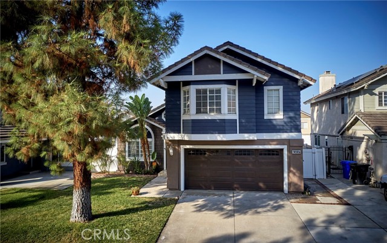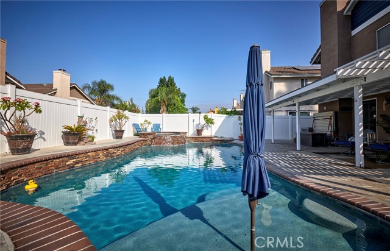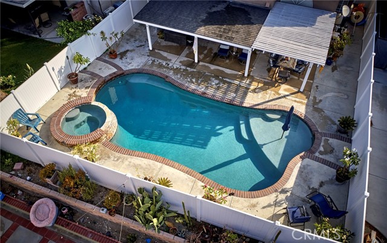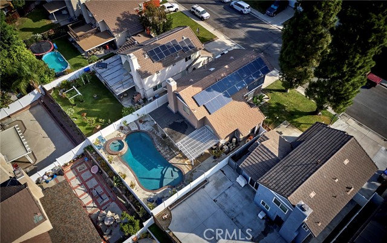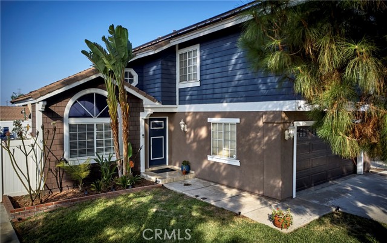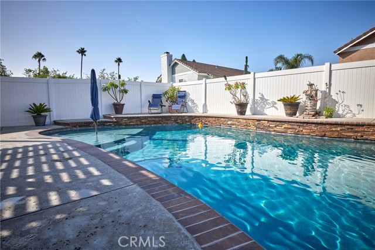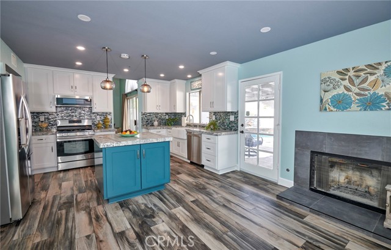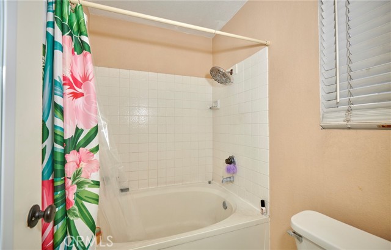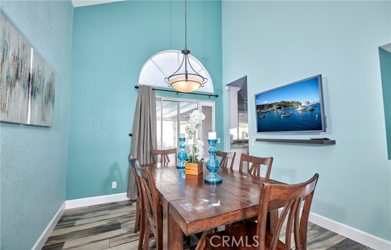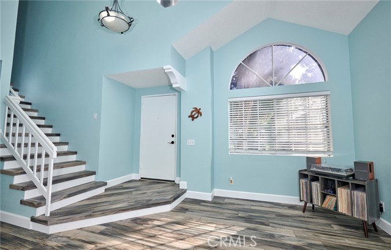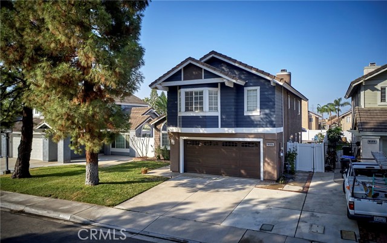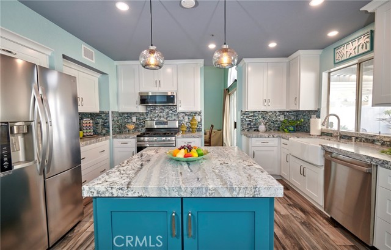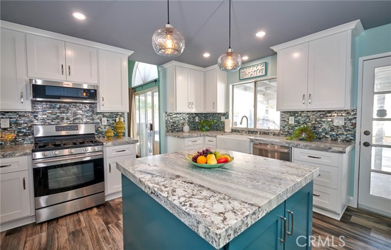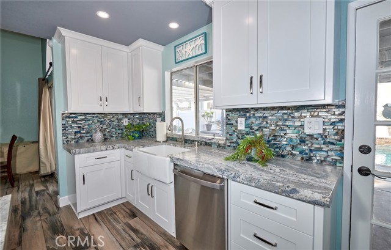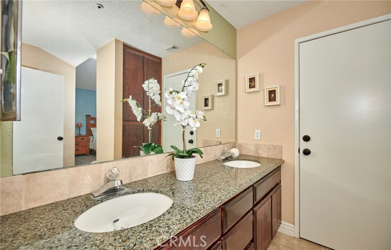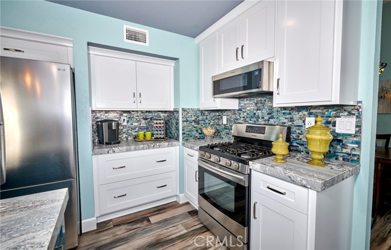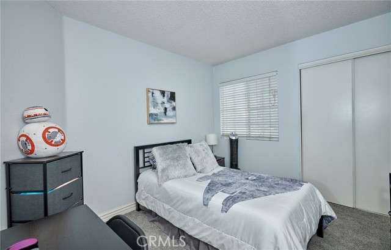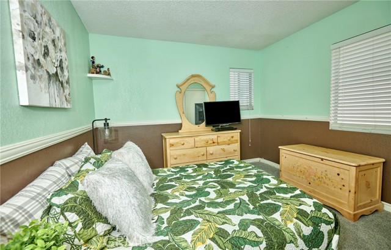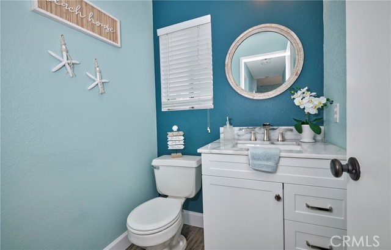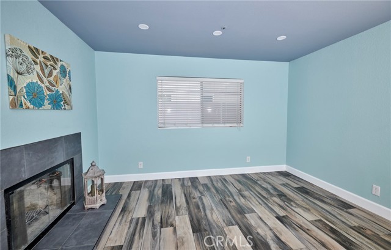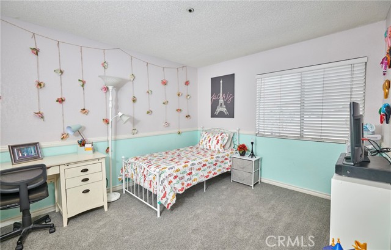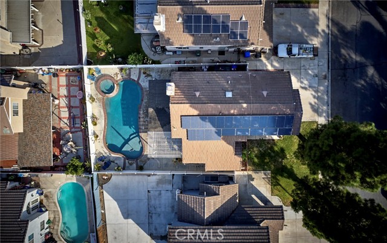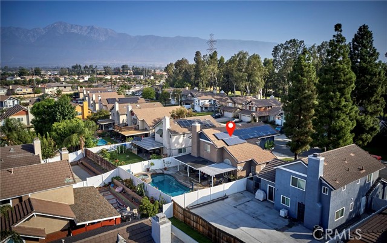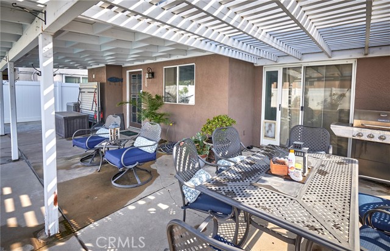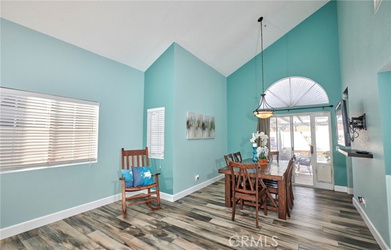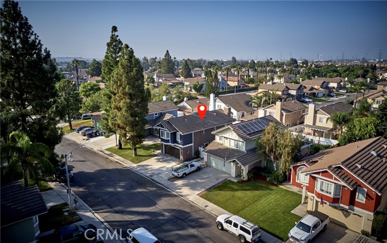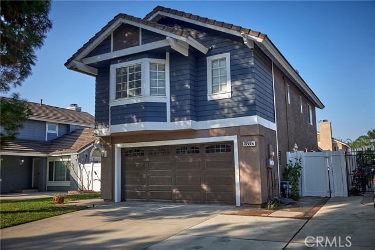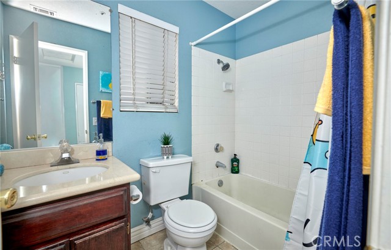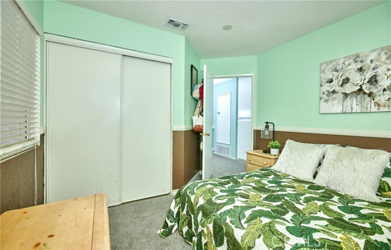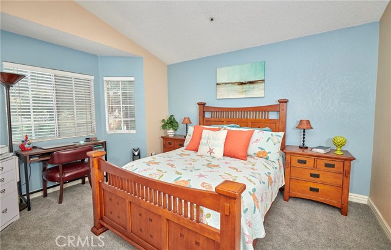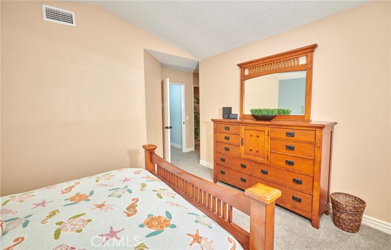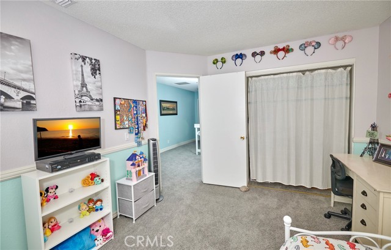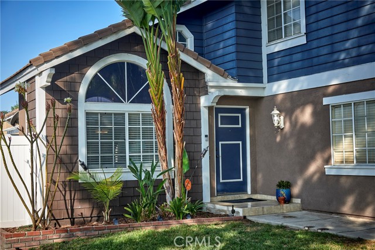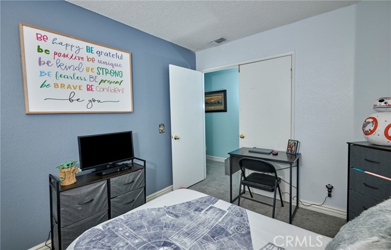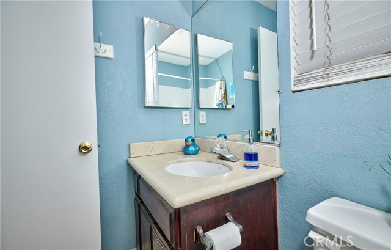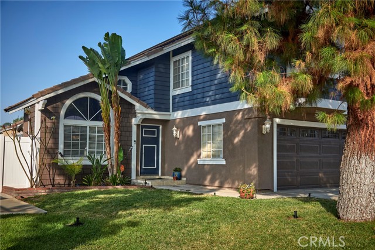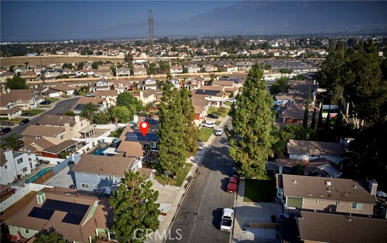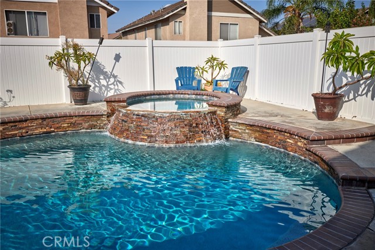#IV22180557
**STOP the car! 4 bedroom pool home in the Heritage Community and move in ready?!! You're going to fall in love as soon as you walk in the front door. Living room with vaulted ceiling, plenty of windows bring in nice natural lighting. Separate dining room with french doors leading out to the large open patio. Newly remodeled kitchen from top to bottom, gorgeous tiled backsplash, granite countertops, large island, with cabinets for additional storage space. Owners have installed new flooring and carpet throughout. Kitchen opens out to the family room and fireplace. All bedrooms are upstairs. Master bedroom with vaulted ceiling and master bath with dual sinks. The backyard is the perfect entertainment oasis for family and friends. Enjoy sitting under the patio, cooking steaks on the BBQ and plunging into the custom built sparkling pool and spa. Also, equipped with solar panels. See this home today!
| Property Id | 369717671 |
| Price | $ 634,900.00 |
| Property Size | 4800 Sq Ft |
| Bedrooms | 4 |
| Bathrooms | 2 |
| Available From | 25th of August 2022 |
| Status | Pending |
| Type | Single Family Residence |
| Year Built | 1990 |
| Garages | 2 |
| Roof | Concrete,Tile |
| County | San Bernardino |
Location Information
| County: | San Bernardino |
| Community: | Curbs,Gutters,Park,Sidewalks,Suburban |
| MLS Area: | 264 - Fontana |
| Directions: | Foothill Blvd and Mulberry Avenue |
Interior Features
| Common Walls: | No Common Walls |
| Rooms: | All Bedrooms Up,Master Bathroom,Master Bedroom,Separate Family Room |
| Eating Area: | Dining Room |
| Has Fireplace: | 1 |
| Heating: | Central |
| Windows/Doors Description: | Screens |
| Interior: | Granite Counters,Recessed Lighting |
| Fireplace Description: | Family Room,Gas Starter |
| Cooling: | Central Air |
| Floors: | Carpet,Laminate,Tile |
| Laundry: | Gas Dryer Hookup,Washer Hookup |
| Appliances: | Dishwasher,Disposal,Gas Water Heater,Microwave,Range Hood |
Exterior Features
| Style: | Contemporary |
| Stories: | 2 |
| Is New Construction: | 0 |
| Exterior: | Satellite Dish |
| Roof: | Concrete,Tile |
| Water Source: | Public |
| Septic or Sewer: | Public Sewer |
| Utilities: | Electricity Connected,Sewer Connected,Water Connected |
| Security Features: | Carbon Monoxide Detector(s),Fire and Smoke Detection System,Fire Sprinkler System,Smoke Detector(s) |
| Parking Description: | Covered,Garage Faces Front |
| Fencing: | |
| Patio / Deck Description: | Deck,Patio |
| Pool Description: | Private,Gas Heat,In Ground |
| Exposure Faces: |
School
| School District: | Chaffey Joint Union High |
| Elementary School: | Heritage |
| High School: | Etiwanda |
| Jr. High School: | HERITA |
Additional details
| HOA Fee: | 0.00 |
| HOA Frequency: | |
| HOA Includes: | |
| APN: | 1100221530000 |
| WalkScore: | |
| VirtualTourURLBranded: |
Listing courtesy of ALVIN TAPIA from KELLER WILLIAMS EMPIRE ESTATES
Based on information from California Regional Multiple Listing Service, Inc. as of 2024-11-22 at 10:30 pm. This information is for your personal, non-commercial use and may not be used for any purpose other than to identify prospective properties you may be interested in purchasing. Display of MLS data is usually deemed reliable but is NOT guaranteed accurate by the MLS. Buyers are responsible for verifying the accuracy of all information and should investigate the data themselves or retain appropriate professionals. Information from sources other than the Listing Agent may have been included in the MLS data. Unless otherwise specified in writing, Broker/Agent has not and will not verify any information obtained from other sources. The Broker/Agent providing the information contained herein may or may not have been the Listing and/or Selling Agent.
