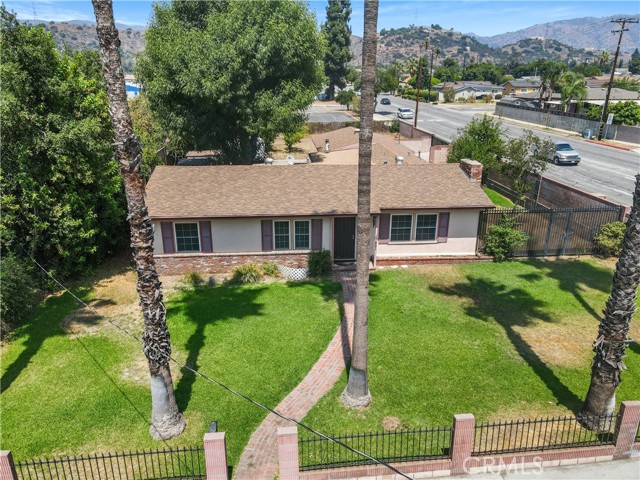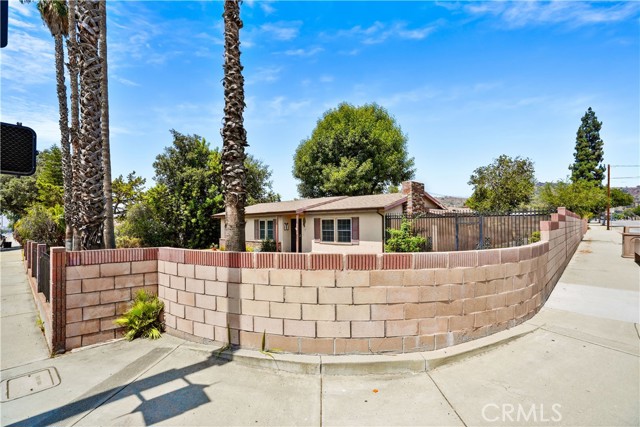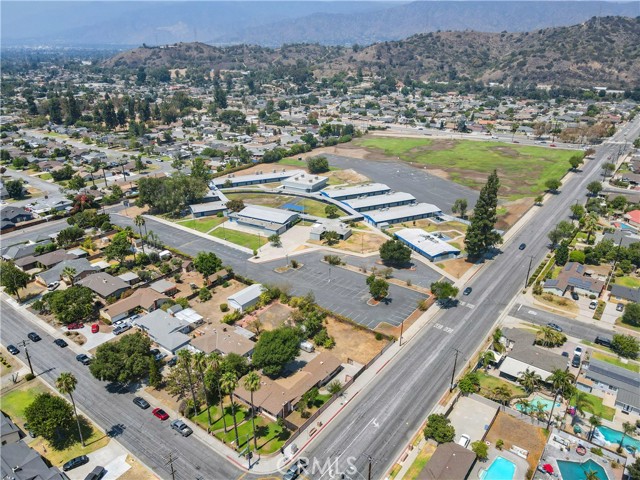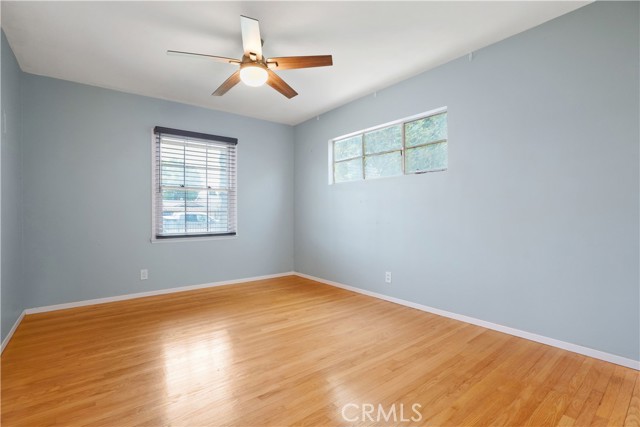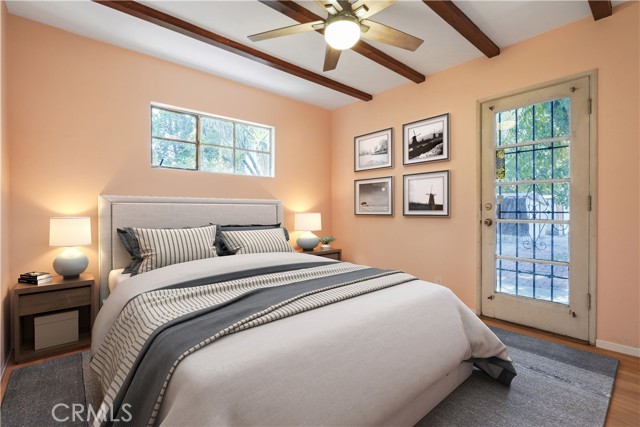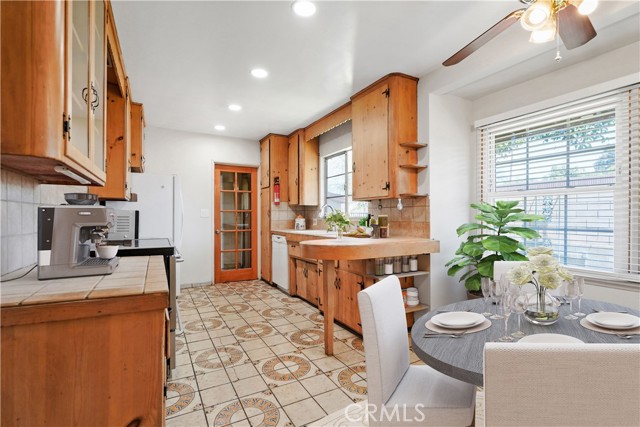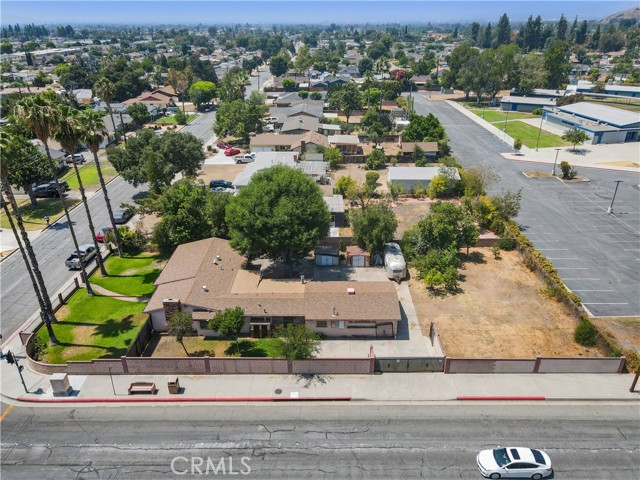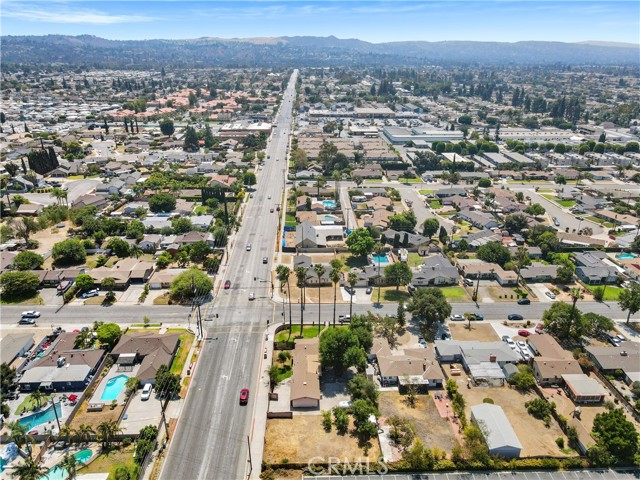#CV22179743
Opportunity awaits! This home offers so many possibilities, you just have to bring your imagination. The home is ideally situated within walking distance of Glendora Public Market, shopping, located in award winning Charter Oak school district and is also freeway closed. The lot is one of the largest in the area and would be ideal for a possible ADU, additional parking of any toys or both! The lot is enclosed mostly by block walls, has multiple fruit trees and is accessed by a private automated security gate. The rear facing garage provides direct access to the house. Entering by the front door, you will be greeted by original wood floors and natural light from solar can lights. The living room has a warm fireplace, new can lighting as well as build in cabinets. The ceilings have all been scrapped and there are ceiling fans in each of the bedrooms. There is an addition that is permitted and would be a fantastic location for festive dinners. The enclosed breezeway has a corner fireplace and would be an ideal place to spread out and relax! There is ample space to create an outdoor retreat under the spreading arms of the large tree which provides shade to the house and yard. There is even a separate secure side yard that could be used for pets or children. The laundry is situated in a dedicated inside room with tons of room for possible storage. There is no need to worry about the Central Air or Heating as it's been upgraded with a Rheems system, that cools the house in minutes. Sewer line also was replace recently. The kitchen will need some love but the commercial grade Frigidaire Stove is included. Come see this home for yourselves!
| Property Id | 369713244 |
| Price | $ 795,000.00 |
| Property Size | 14657 Sq Ft |
| Bedrooms | 3 |
| Bathrooms | 1 |
| Available From | 24th of August 2022 |
| Status | Active |
| Type | Single Family Residence |
| Year Built | 1954 |
| Garages | 2 |
| Roof | Composition |
| County | Los Angeles |
Location Information
| County: | Los Angeles |
| Community: | Curbs,Sidewalks,Street Lights |
| MLS Area: | 629 - Glendora |
| Directions: | northwest corner of Sunflower and Juanita |
Interior Features
| Common Walls: | 2+ Common Walls |
| Rooms: | Bonus Room,Kitchen,Laundry,Living Room |
| Eating Area: | Breakfast Nook,Dining Room |
| Has Fireplace: | 1 |
| Heating: | Central |
| Windows/Doors Description: | |
| Interior: | Block Walls |
| Fireplace Description: | Bonus Room,Living Room |
| Cooling: | Central Air |
| Floors: | Tile,Wood |
| Laundry: | Individual Room |
| Appliances: | Electric Range |
Exterior Features
| Style: | Ranch |
| Stories: | 1 |
| Is New Construction: | 0 |
| Exterior: | |
| Roof: | Composition |
| Water Source: | Public |
| Septic or Sewer: | Public Sewer |
| Utilities: | Natural Gas Connected,Sewer Connected,Water Connected |
| Security Features: | Automatic Gate,Security System |
| Parking Description: | Auto Driveway Gate,Garage Faces Rear,Garage - Two Door,RV Access/Parking |
| Fencing: | Block,Chain Link,Wrought Iron |
| Patio / Deck Description: | Brick,Concrete |
| Pool Description: | None |
| Exposure Faces: |
School
| School District: | Charter Oak Unified |
| Elementary School: | |
| High School: | |
| Jr. High School: |
Additional details
| HOA Fee: | 0.00 |
| HOA Frequency: | |
| HOA Includes: | |
| APN: | 8653003010 |
| WalkScore: | |
| VirtualTourURLBranded: |
Listing courtesy of CURTIS AKERS from CURTIS AKERS, BROKER
Based on information from California Regional Multiple Listing Service, Inc. as of 2024-12-03 at 10:30 pm. This information is for your personal, non-commercial use and may not be used for any purpose other than to identify prospective properties you may be interested in purchasing. Display of MLS data is usually deemed reliable but is NOT guaranteed accurate by the MLS. Buyers are responsible for verifying the accuracy of all information and should investigate the data themselves or retain appropriate professionals. Information from sources other than the Listing Agent may have been included in the MLS data. Unless otherwise specified in writing, Broker/Agent has not and will not verify any information obtained from other sources. The Broker/Agent providing the information contained herein may or may not have been the Listing and/or Selling Agent.
