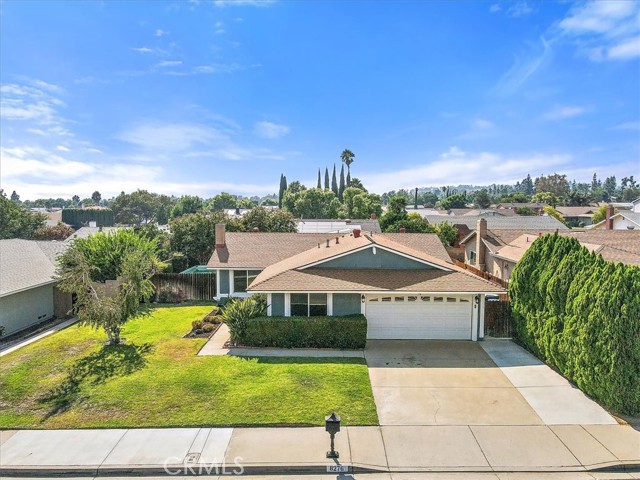#CV22186881
WELCOME HOME! GORGEOUS MOVE-IN READY SINGLE-STORY, CUL-DE-SAC HOME, with mountain views; features 3 bedrooms and 2 bathrooms and a large office (could easily be a 4th bedroom or family room). Meticulously maintained with many upgrades throughout, this home boasts true pride of ownership! Walk through your front door into your gorgeous living room with a cozy fireplace. Your dining area is open to your beautifully updated kitchen with a breakfast bar, granite countertops, stainless steel appliances and your kitchen has views out to your gorgeous backyard. This home features a large primary bedroom with a generously sized closet and a beautifully remodeled bathroom. The guest bathroom has also been beautifully remodeled! Your backyard oasis completes this special home with a spacious covered patio and grass areas; great for entertaining family and friends. Attached two car garage, new flooring throughout, newer interior paint, newer windows, plus lots more! This home is truly a must see!
| Property Id | 369712707 |
| Price | $ 649,800.00 |
| Property Size | 7200 Sq Ft |
| Bedrooms | 3 |
| Bathrooms | 2 |
| Available From | 24th of August 2022 |
| Status | Active Under Contract |
| Type | Single Family Residence |
| Year Built | 1977 |
| Garages | 2 |
| Roof | Shingle |
| County | San Bernardino |
Location Information
| County: | San Bernardino |
| Community: | Curbs,Suburban |
| MLS Area: | 688 - Rancho Cucamonga |
| Directions: | Take the 210 and exit Archibald and go south, turn right on Devon, Turn right on Layton, property is on the left hand side. |
Interior Features
| Common Walls: | No Common Walls |
| Rooms: | Kitchen,Laundry,Living Room,Master Bathroom,Master Bedroom,Master Suite |
| Eating Area: | Dining Room |
| Has Fireplace: | 1 |
| Heating: | Central,Forced Air |
| Windows/Doors Description: | Double Pane Windows |
| Interior: | Ceiling Fan(s),Granite Counters,Recessed Lighting |
| Fireplace Description: | Living Room |
| Cooling: | Central Air |
| Floors: | Laminate |
| Laundry: | In Garage |
| Appliances: | Dishwasher,Gas Range |
Exterior Features
| Style: | Traditional |
| Stories: | 1 |
| Is New Construction: | 0 |
| Exterior: | |
| Roof: | Shingle |
| Water Source: | Public |
| Septic or Sewer: | Public Sewer |
| Utilities: | Cable Connected,Electricity Connected,Natural Gas Connected,Phone Connected,Sewer Connected,Water Connected |
| Security Features: | |
| Parking Description: | Driveway,Concrete,Garage,Garage Faces Front,Garage - Single Door |
| Fencing: | Block,Wood |
| Patio / Deck Description: | Concrete,Covered |
| Pool Description: | None |
| Exposure Faces: |
School
| School District: | Chaffey Joint Union High |
| Elementary School: | |
| High School: | Alta Loma |
| Jr. High School: |
Additional details
| HOA Fee: | 0.00 |
| HOA Frequency: | |
| HOA Includes: | |
| APN: | 0208761310000 |
| WalkScore: | |
| VirtualTourURLBranded: |
Listing courtesy of JASON LORGE from KW THE FOOTHILLS
Based on information from California Regional Multiple Listing Service, Inc. as of 2024-11-20 at 10:30 pm. This information is for your personal, non-commercial use and may not be used for any purpose other than to identify prospective properties you may be interested in purchasing. Display of MLS data is usually deemed reliable but is NOT guaranteed accurate by the MLS. Buyers are responsible for verifying the accuracy of all information and should investigate the data themselves or retain appropriate professionals. Information from sources other than the Listing Agent may have been included in the MLS data. Unless otherwise specified in writing, Broker/Agent has not and will not verify any information obtained from other sources. The Broker/Agent providing the information contained herein may or may not have been the Listing and/or Selling Agent.

































