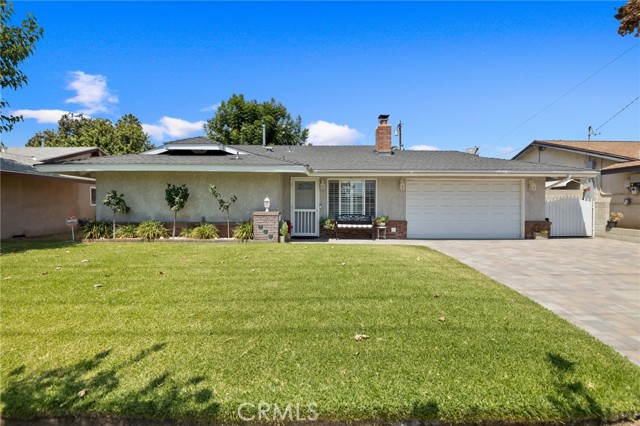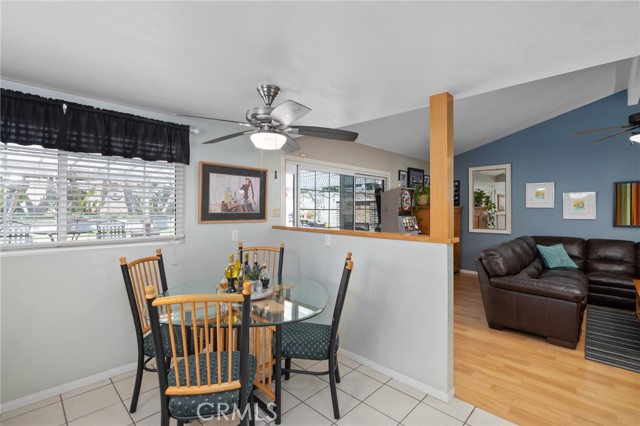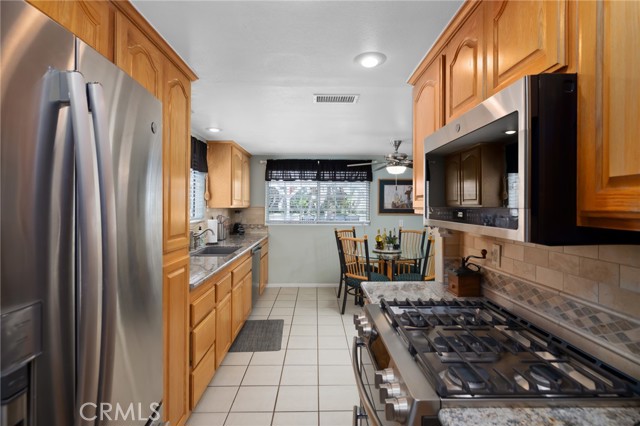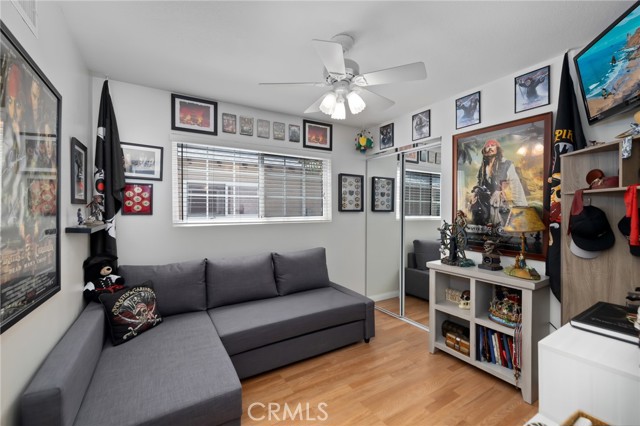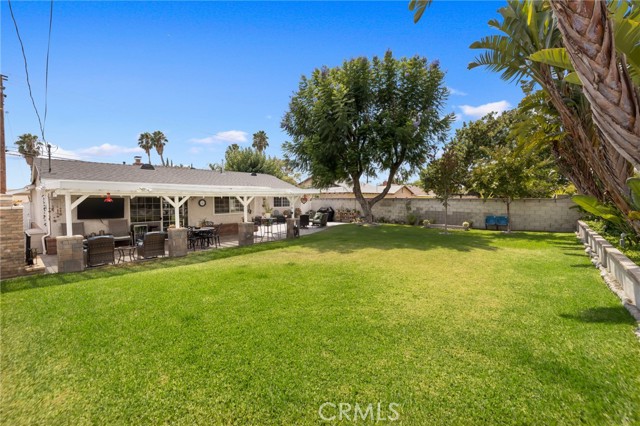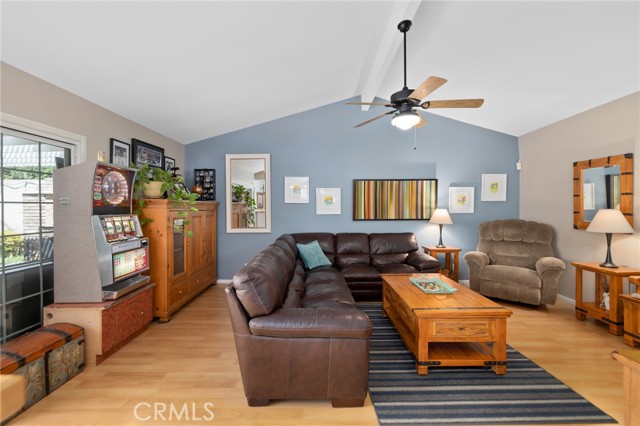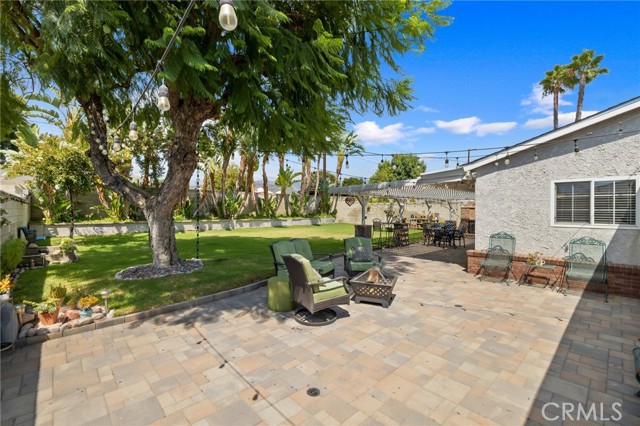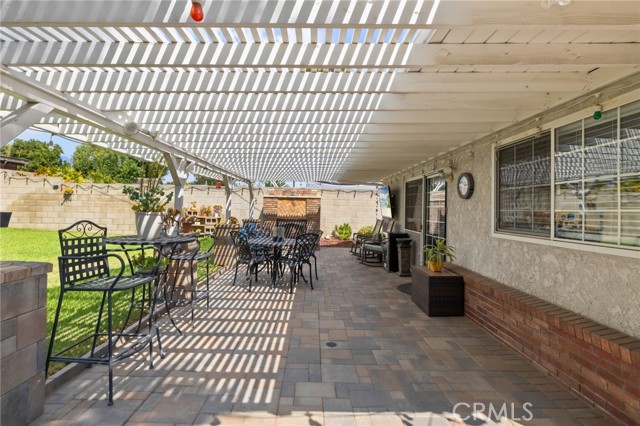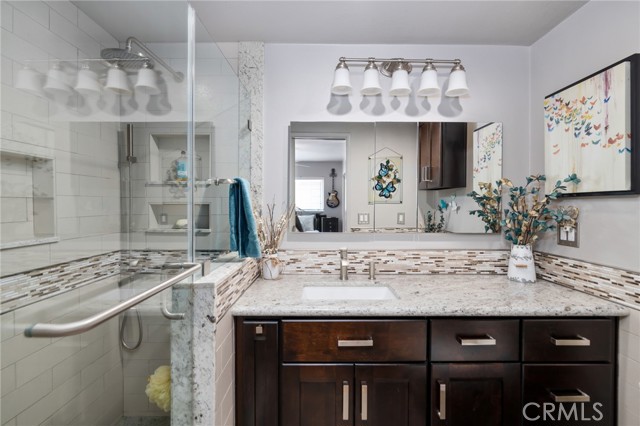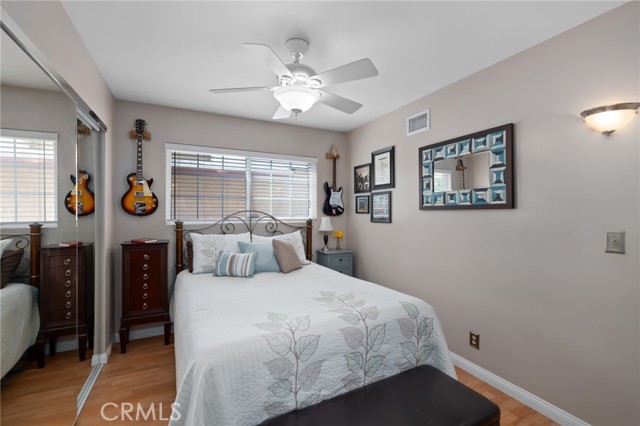#CV22185766
Beautifully Updated La Verne Single Story. This property has been beautifully improved and maintained by the same owner for over 25 years. Boasting excellent curb appeal with a lush green front lawn and attractive paver stone driveway. The front door leads directly into the formal living room with a gas/wood burning fireplace, and a large front window letting in plenty of natural light. Through the living room is the formal dining room with a set of newer French Doors leading to the backyard. The granite counter kitchen offers generous cabinet space, a very large pantry, new stainless steel appliances and room for a breakfast table. The kitchen is open to the spacious family room with vaulted ceiling, ceiling fan, direct access into the garage and sliding glass doors to the backyard. Three bedrooms and two bathrooms, both of which have been completely remodeled in the past 3 years with contemporary color schemes and quality materials, including a granite floor in the master bedroom shower. The house offers wood laminate flooring and double pane windows throughout, plus a newer A/C unit. The backyard is immaculate, offering an expansive covered patio with newer paver stone decking. At one end of the patio is an outdoor wood burning fireplace and a wall-mounted TV included with the sale. Large grassy lawn surrounded beautiful landscaping, tons of outdoor lighting, and a block wall all the way around the yard. This home is absolutely turnkey and a fantastic find for any buyer!
| Property Id | 369708872 |
| Price | $ 850,000.00 |
| Property Size | 7660 Sq Ft |
| Bedrooms | 3 |
| Bathrooms | 1 |
| Available From | 24th of August 2022 |
| Status | Active |
| Type | Single Family Residence |
| Year Built | 1962 |
| Garages | 2 |
| Roof | Composition,Shingle |
| County | Los Angeles |
Location Information
| County: | Los Angeles |
| Community: | Sidewalks,Storm Drains,Suburban |
| MLS Area: | 684 - La Verne |
| Directions: | S/Foothill, W/Damien |
Interior Features
| Common Walls: | No Common Walls |
| Rooms: | All Bedrooms Down,Family Room,Kitchen,Living Room,Main Floor Bedroom,Main Floor Master Bedroom,Master Bathroom,Master Bedroom,Separate Family Room |
| Eating Area: | Dining Room,In Kitchen |
| Has Fireplace: | 1 |
| Heating: | Central,Natural Gas |
| Windows/Doors Description: | Blinds,Double Pane Windows,ShuttersFrench Doors,Sliding Doors |
| Interior: | Built-in Features,Ceiling Fan(s),Granite Counters,High Ceilings,Pantry,Recessed Lighting |
| Fireplace Description: | Living Room,Outside,Wood Burning |
| Cooling: | Central Air |
| Floors: | Laminate,Tile |
| Laundry: | Gas Dryer Hookup,In Garage,Washer Hookup |
| Appliances: | Convection Oven,Double Oven,Free-Standing Range,Gas Oven,Gas Range,Gas Water Heater,Microwave,Water Line to Refrigerator |
Exterior Features
| Style: | Ranch |
| Stories: | 1 |
| Is New Construction: | 0 |
| Exterior: | Lighting,Rain Gutters |
| Roof: | Composition,Shingle |
| Water Source: | Public |
| Septic or Sewer: | Public Sewer,Sewer Paid |
| Utilities: | Cable Available,Electricity Connected,Natural Gas Connected,Phone Available,Sewer Connected,Water Connected |
| Security Features: | Carbon Monoxide Detector(s),Security System,Smoke Detector(s) |
| Parking Description: | Direct Garage Access,Driveway,Paved,Garage,Garage Faces Front,Garage Door Opener |
| Fencing: | Block |
| Patio / Deck Description: | Covered,Patio,Stone |
| Pool Description: | None |
| Exposure Faces: | South |
School
| School District: | Bonita Unified |
| Elementary School: | |
| High School: | Bonita |
| Jr. High School: |
Additional details
| HOA Fee: | 0.00 |
| HOA Frequency: | |
| HOA Includes: | |
| APN: | 8391006059 |
| WalkScore: | |
| VirtualTourURLBranded: |
Listing courtesy of MASON PROPHET from WHEELER STEFFEN SOTHEBY'S INT.
Based on information from California Regional Multiple Listing Service, Inc. as of 2024-11-22 at 10:30 pm. This information is for your personal, non-commercial use and may not be used for any purpose other than to identify prospective properties you may be interested in purchasing. Display of MLS data is usually deemed reliable but is NOT guaranteed accurate by the MLS. Buyers are responsible for verifying the accuracy of all information and should investigate the data themselves or retain appropriate professionals. Information from sources other than the Listing Agent may have been included in the MLS data. Unless otherwise specified in writing, Broker/Agent has not and will not verify any information obtained from other sources. The Broker/Agent providing the information contained herein may or may not have been the Listing and/or Selling Agent.
