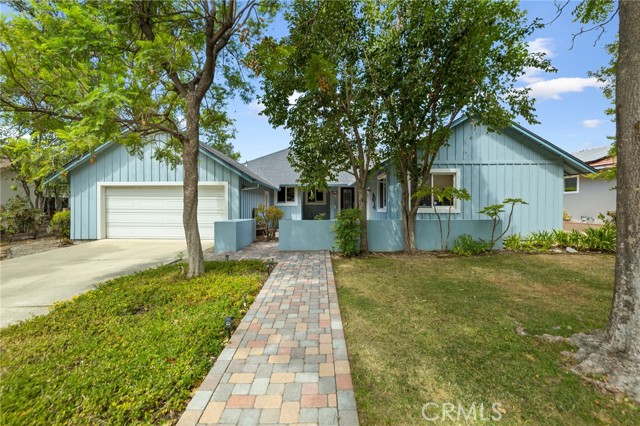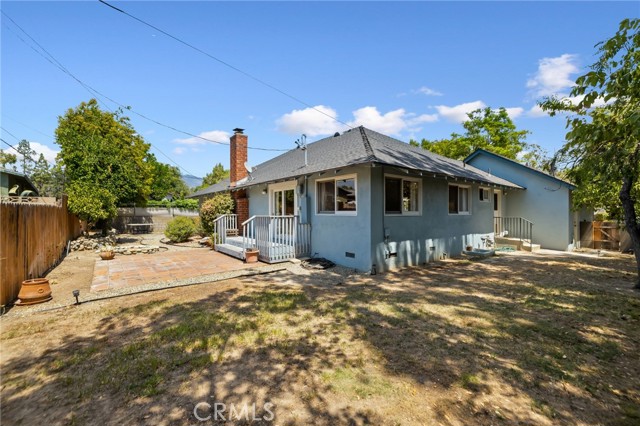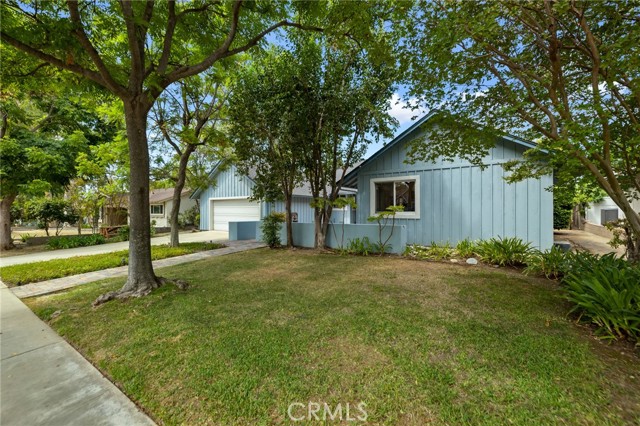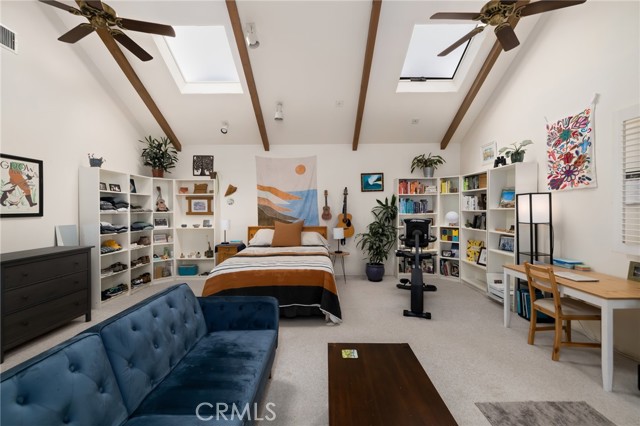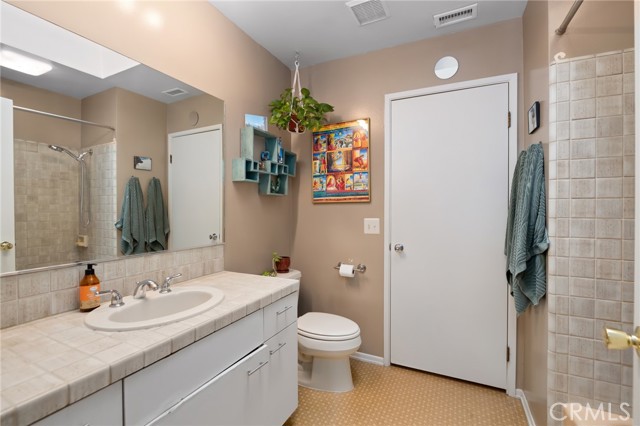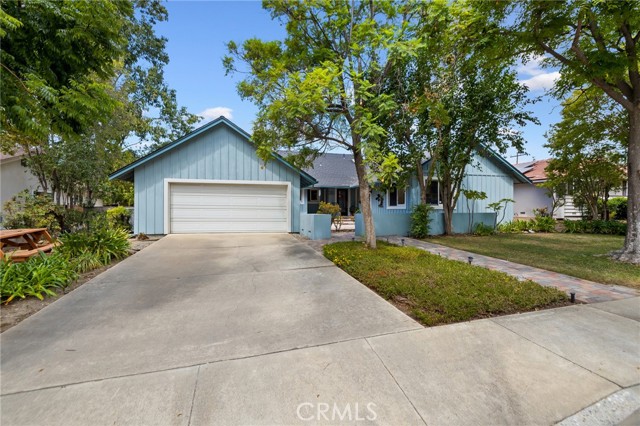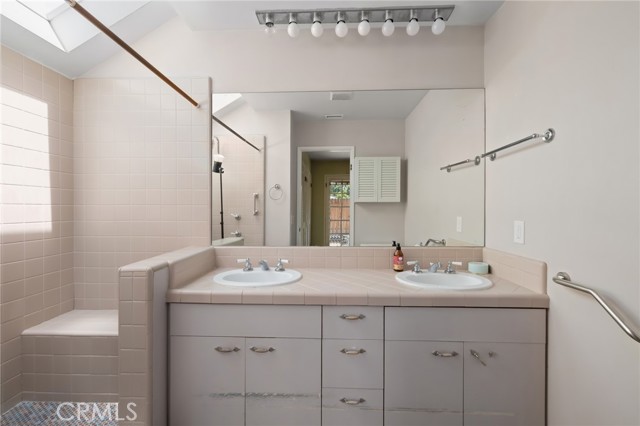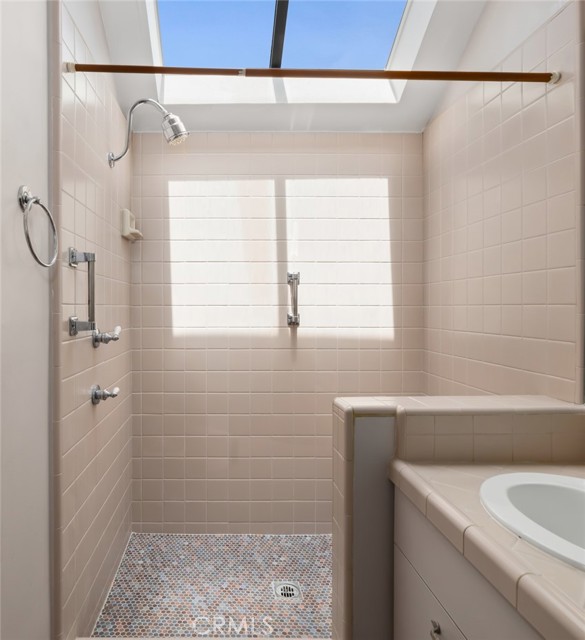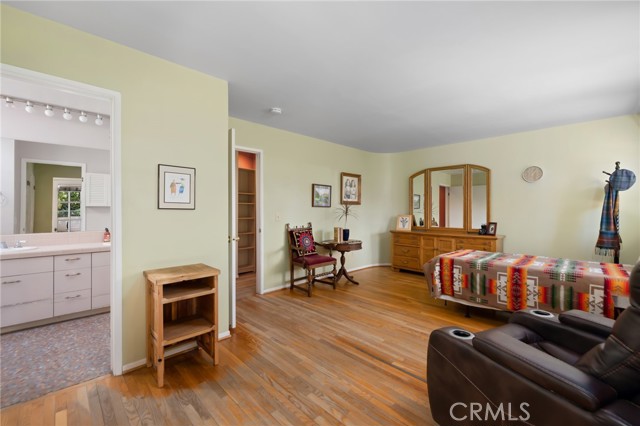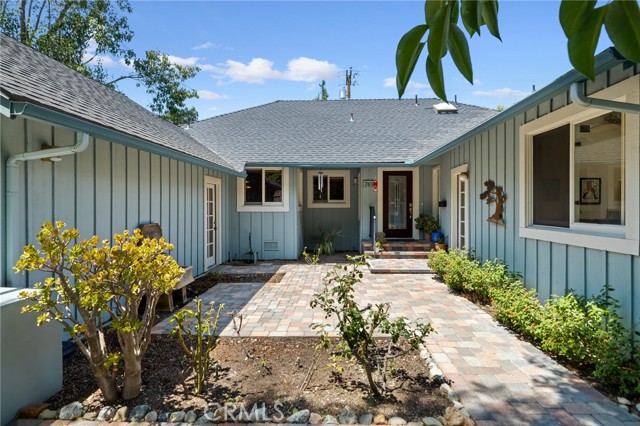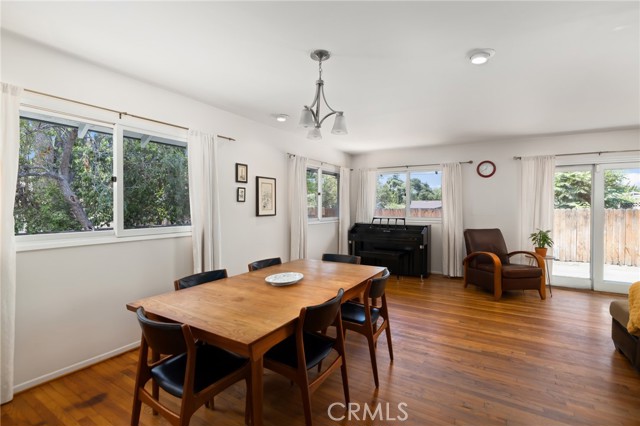#CV22183856
Spacious Claremont Single Story Classic. Sited on one of Claremont�s most picturesque tree lined streets just west of the Claremont Village neighborhood. Exuding charming curb appeal, this home features a large front courtyard with an attractive paver patio. Enter through the front door to find hardwood floors which extend through much of the house. The expansive living room features a raised hearth fireplace and is open to the large dining room. The generously sized kitchen has been remodeled and offers abundant beautiful wood cabinetry with a large pantry, table-height island, stainless steel appliances, and multiple windows bringing in plenty of natural light. The primary bedroom suite features a dual sink bathroom, and a door leading directly to the backyard. The third bedroom is an incredible custom permitted addition with included bookshelves, beamed vaulted ceilings, dual ceiling fans, two skylights, and a door leading directly out to the front courtyard. Attractive wood frame windows throughout. Dedicated indoor laundry room with adjacent powder room. Recent improvements to the property include a partial re-pipe of water supply and drain lines, partial re-roof, a new electrical panel, new furnace and HVAC ducts. Refrigerator, Washer and Dryer are included! Two car attached garage with direct access into the kitchen. Cheerful sunlit backyard with raised wood deck, and multiple fruit trees including lemon, orange, and peach. A beautiful property in a wonderful neighborhood. Sold AS-IS.
| Property Id | 369708632 |
| Price | $ 935,000.00 |
| Property Size | 7883 Sq Ft |
| Bedrooms | 3 |
| Bathrooms | 1 |
| Available From | 24th of August 2022 |
| Status | Active |
| Type | Single Family Residence |
| Year Built | 1957 |
| Garages | 2 |
| Roof | Composition,Shingle |
| County | Los Angeles |
Location Information
| County: | Los Angeles |
| Community: | Curbs,Sidewalks,Street Lights,Suburban |
| MLS Area: | 683 - Claremont |
| Directions: | W/Mountain Ave, S/Butte St |
Interior Features
| Common Walls: | No Common Walls |
| Rooms: | All Bedrooms Down,Attic,Kitchen,Laundry,Living Room,Main Floor Bedroom,Main Floor Master Bedroom,Master Bathroom,Master Bedroom |
| Eating Area: | Dining Room,In Kitchen |
| Has Fireplace: | 1 |
| Heating: | Central,Fireplace(s) |
| Windows/Doors Description: | Blinds,Drapes,Shutters,Wood FramesFrench Doors,Sliding Doors |
| Interior: | Built-in Features,Ceiling Fan(s),Recessed Lighting,Tile Counters,Track Lighting,Unfurnished |
| Fireplace Description: | Living Room,Gas,Wood Burning |
| Cooling: | Central Air |
| Floors: | Carpet,Laminate,Tile,Wood |
| Laundry: | Dryer Included,Gas Dryer Hookup,Individual Room,Inside,Washer Hookup,Washer Included |
| Appliances: | Dishwasher,Free-Standing Range,Gas Oven,Microwave,Refrigerator,Vented Exhaust Fan,Water Line to Refrigerator |
Exterior Features
| Style: | Ranch |
| Stories: | 1 |
| Is New Construction: | 0 |
| Exterior: | Lighting,Rain Gutters |
| Roof: | Composition,Shingle |
| Water Source: | Private |
| Septic or Sewer: | Public Sewer,Sewer Paid |
| Utilities: | Cable Available,Electricity Connected,Natural Gas Connected,Phone Available,Sewer Connected,Water Connected |
| Security Features: | Carbon Monoxide Detector(s),Smoke Detector(s) |
| Parking Description: | Direct Garage Access,Driveway,Concrete,Driveway Down Slope From Street,Garage Faces Front,Garage - Single Door,Garage Door Opener |
| Fencing: | Block,Chain Link,Wood |
| Patio / Deck Description: | Deck,Rear Porch,Wood |
| Pool Description: | None |
| Exposure Faces: | East |
School
| School District: | Claremont Unified |
| Elementary School: | Mountain View |
| High School: | Claremont |
| Jr. High School: | MOUVIE |
Additional details
| HOA Fee: | 0.00 |
| HOA Frequency: | |
| HOA Includes: | |
| APN: | 8311014009 |
| WalkScore: | |
| VirtualTourURLBranded: |
Listing courtesy of MASON PROPHET from WHEELER STEFFEN SOTHEBY'S INT.
Based on information from California Regional Multiple Listing Service, Inc. as of 2024-11-20 at 10:30 pm. This information is for your personal, non-commercial use and may not be used for any purpose other than to identify prospective properties you may be interested in purchasing. Display of MLS data is usually deemed reliable but is NOT guaranteed accurate by the MLS. Buyers are responsible for verifying the accuracy of all information and should investigate the data themselves or retain appropriate professionals. Information from sources other than the Listing Agent may have been included in the MLS data. Unless otherwise specified in writing, Broker/Agent has not and will not verify any information obtained from other sources. The Broker/Agent providing the information contained herein may or may not have been the Listing and/or Selling Agent.
