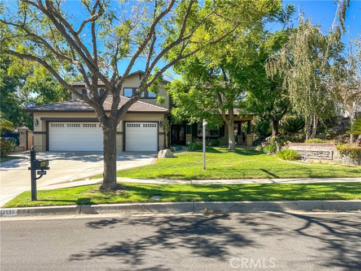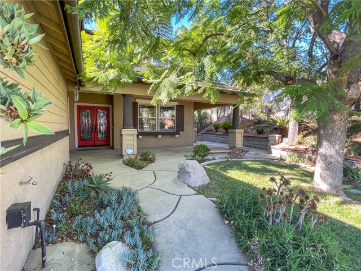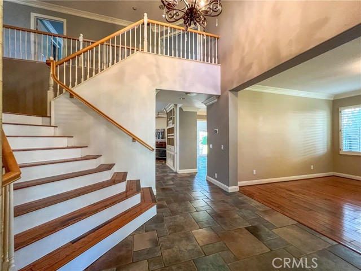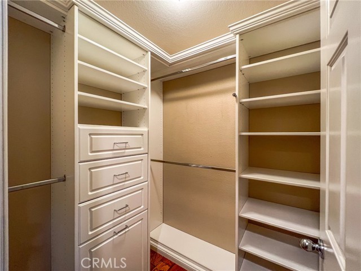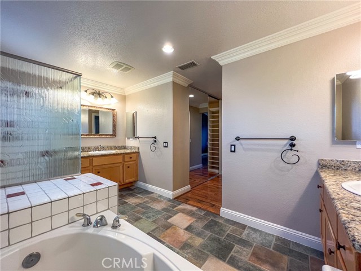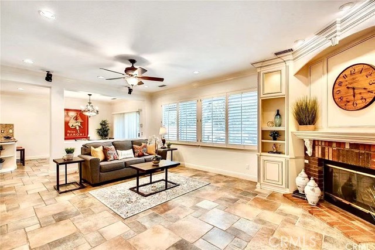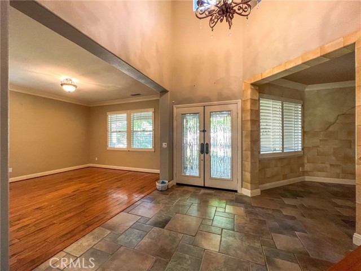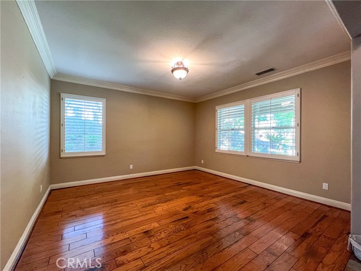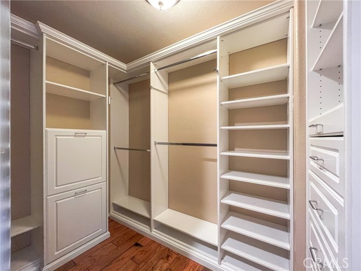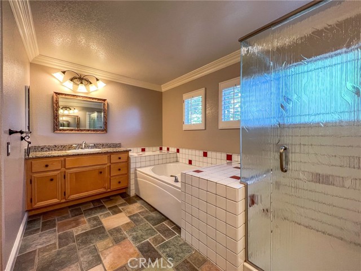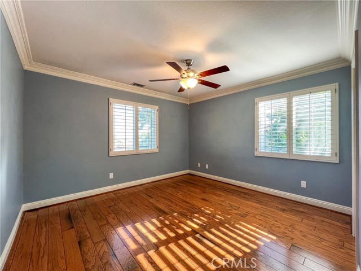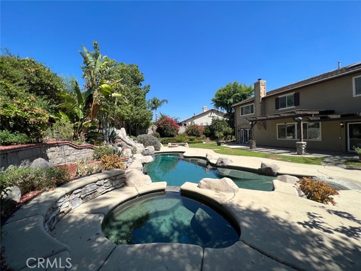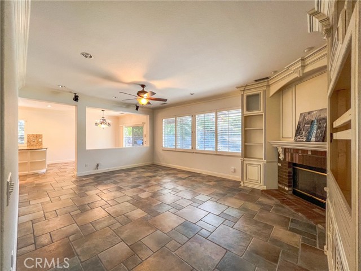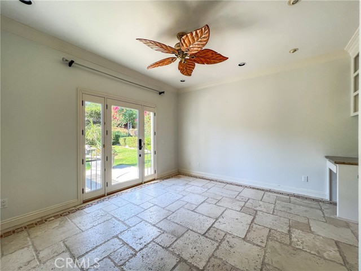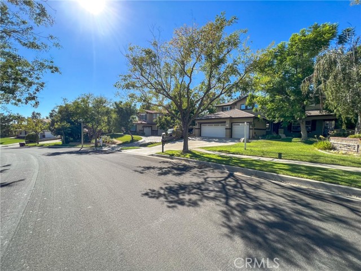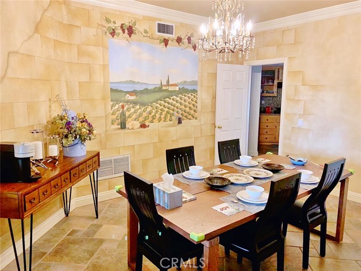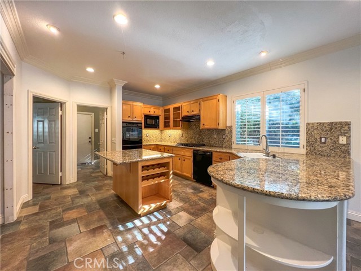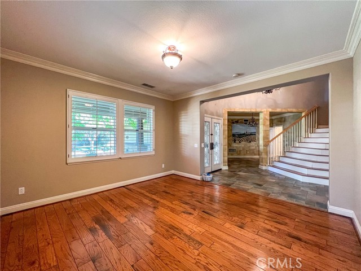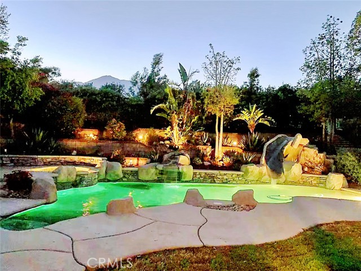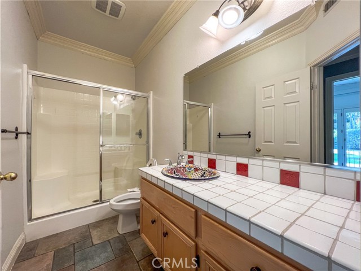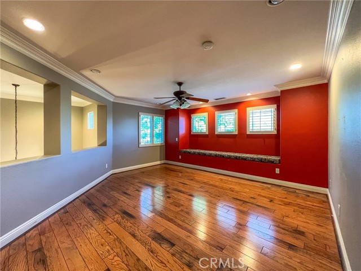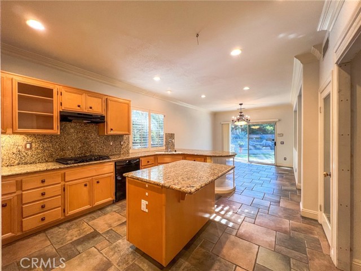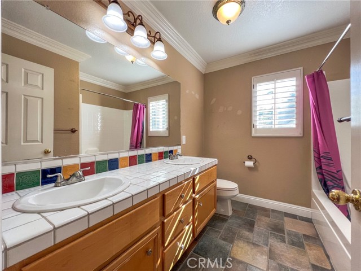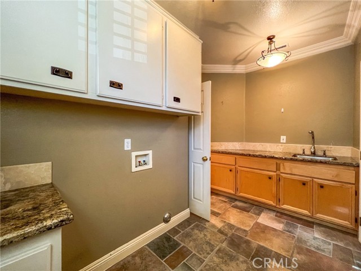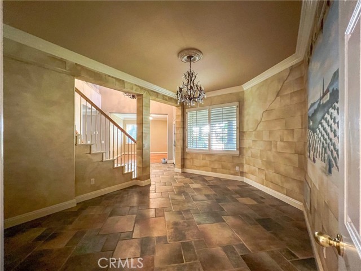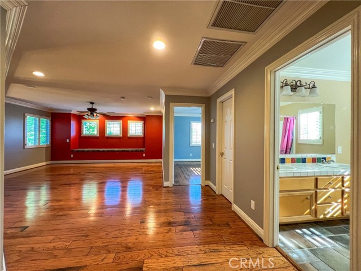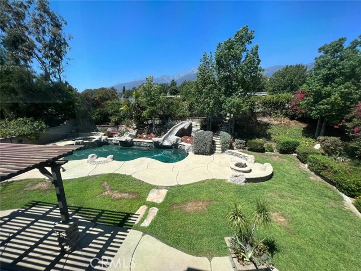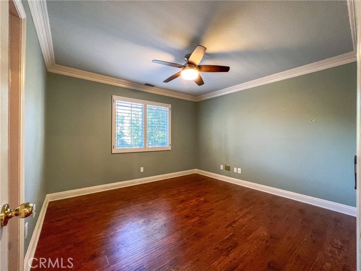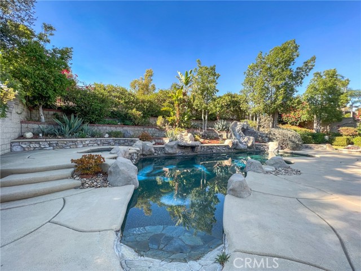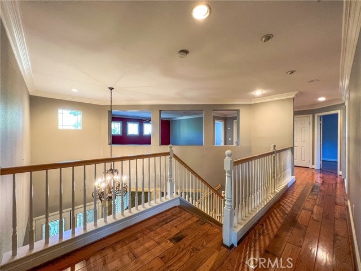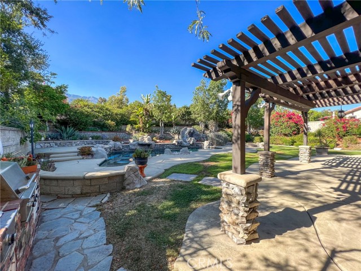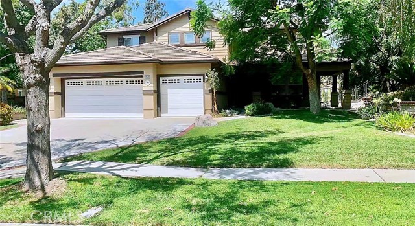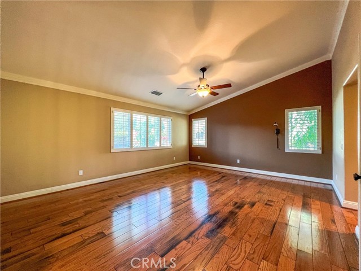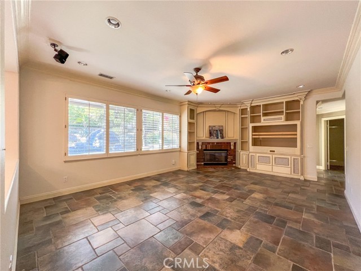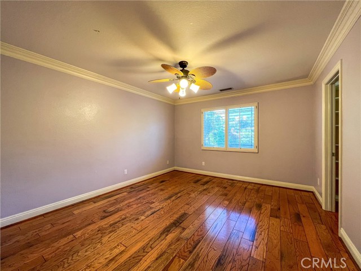#WS22186846
The immaculate two-story single family is located at the most desirable city Rancho Cucamonga. This highly upgraded home features 5 bedrooms 3bathrooms. 3419 sqft with a large 14,000+ sq. ft. lot. Thru the grand entrance to the impressive living space with Ceiling Fan with light kit, fireplace, marble floors, custom built-in cabinetry, tv surround sound speakers, plantation shutters. Crown molding throughout, a gorgeous mural painting and large crystal chandelier in the dinint room. Open floor plan features burner stove, Granite tops kitchen island, double ovens. The pantry and laundry lead to three car garages. There is a bedroom at the downstairs being currently used as an office. Up the elegant hardwood staircase is the second floor with 4 bedrooms and large bonus/loft. The master suite offers plenty of room for you to get ready for the day with separate tub and shower, his and her vanities and walk-in closet. 3 car garage w custom cabinets and built-in attic storage with pull down ladder. In the backyard, there are fantastic Rock pool/spa with water fall and slide, custom hardscape throughout, built in BBQ area and fire pit, plenty of fruit trees, and unforgettable mountains view. Community Amenities include tennis courts, basketball courts, and an equestrian center. Great location with the convenience to access local shopping, restaurants. Minutes away from award-winning school and top-rated schools. Let the pictures take your imagination for a treat. No UPGRADES NEEDED HERE!
| Property Id | 369708202 |
| Price | $ 1,298,000.00 |
| Property Size | 14280 Sq Ft |
| Bedrooms | 5 |
| Bathrooms | 3 |
| Available From | 30th of August 2022 |
| Status | Active |
| Type | Single Family Residence |
| Year Built | 1998 |
| Garages | 3 |
| Roof | |
| County | San Bernardino |
Location Information
| County: | San Bernardino |
| Community: | Horse Trails,Park,Stable(s),Sidewalks,Street Lights |
| MLS Area: | 688 - Rancho Cucamonga |
| Directions: | Freeway 210 get off Day Creek Blvd; turn right at Bayan St; Turn left at bluegrass Ave |
Interior Features
| Common Walls: | No Common Walls |
| Rooms: | Dressing Area,Family Room,Galley Kitchen,Kitchen,Laundry,Living Room,Loft,Main Floor Bedroom,Master Bathroom,Master Bedroom,Office,Sound Studio,Walk-In Closet,Walk-In Pantry |
| Eating Area: | Area |
| Has Fireplace: | 1 |
| Heating: | Central,Fireplace(s),Solar |
| Windows/Doors Description: | Shutters |
| Interior: | Built-in Features,Ceiling Fan(s),Granite Counters,Open Floorplan,Pantry,Tile Counters |
| Fireplace Description: | Family Room |
| Cooling: | Central Air,Electric,Whole House Fan |
| Floors: | Stone,Wood |
| Laundry: | Gas Dryer Hookup,Individual Room,Washer Hookup |
| Appliances: | Barbecue,Dishwasher,Double Oven,Disposal,Gas Cooktop,Gas Water Heater,Microwave,Solar Hot Water |
Exterior Features
| Style: | |
| Stories: | 2 |
| Is New Construction: | 0 |
| Exterior: | |
| Roof: | |
| Water Source: | Public |
| Septic or Sewer: | Public Sewer |
| Utilities: | Cable Available,Electricity Available,Natural Gas Available,Water Available |
| Security Features: | Smoke Detector(s) |
| Parking Description: | Driveway,Garage - Three Door,Guest |
| Fencing: | |
| Patio / Deck Description: | Patio |
| Pool Description: | Private,Waterfall |
| Exposure Faces: |
School
| School District: | Chaffey Joint Union High |
| Elementary School: | John Golden |
| High School: | Los Osos |
| Jr. High School: | JOHGOL |
Additional details
| HOA Fee: | 114.00 |
| HOA Frequency: | Monthly |
| HOA Includes: | Playground,Sport Court,Horse Trails |
| APN: | 0225521150000 |
| WalkScore: | |
| VirtualTourURLBranded: |
Listing courtesy of RU GE from NORTHLAND REAL ESTATE GROUP, I
Based on information from California Regional Multiple Listing Service, Inc. as of 2024-11-23 at 10:30 pm. This information is for your personal, non-commercial use and may not be used for any purpose other than to identify prospective properties you may be interested in purchasing. Display of MLS data is usually deemed reliable but is NOT guaranteed accurate by the MLS. Buyers are responsible for verifying the accuracy of all information and should investigate the data themselves or retain appropriate professionals. Information from sources other than the Listing Agent may have been included in the MLS data. Unless otherwise specified in writing, Broker/Agent has not and will not verify any information obtained from other sources. The Broker/Agent providing the information contained herein may or may not have been the Listing and/or Selling Agent.
