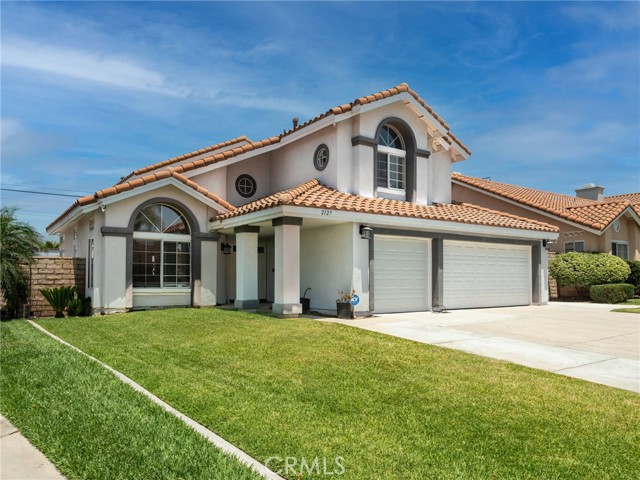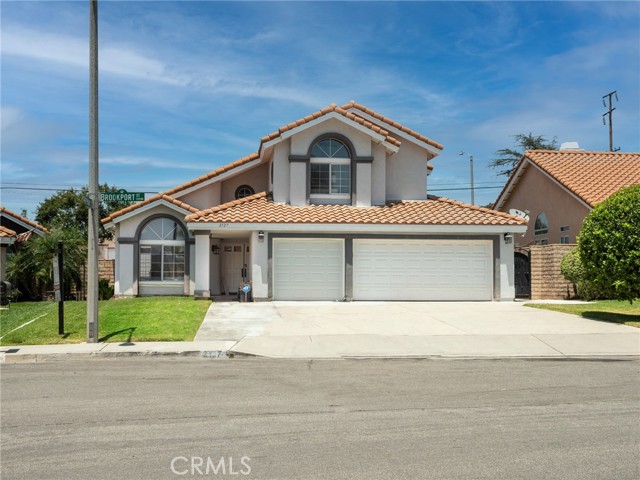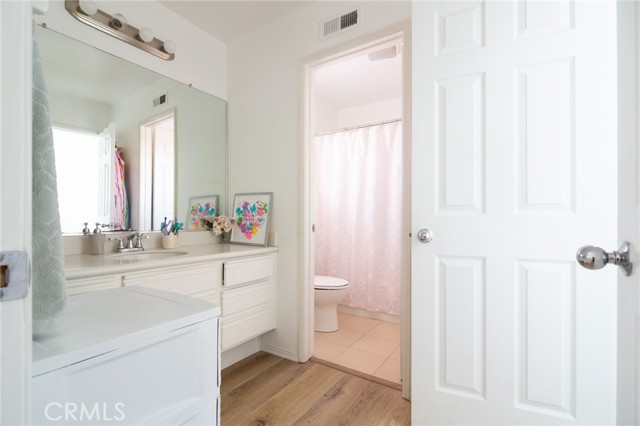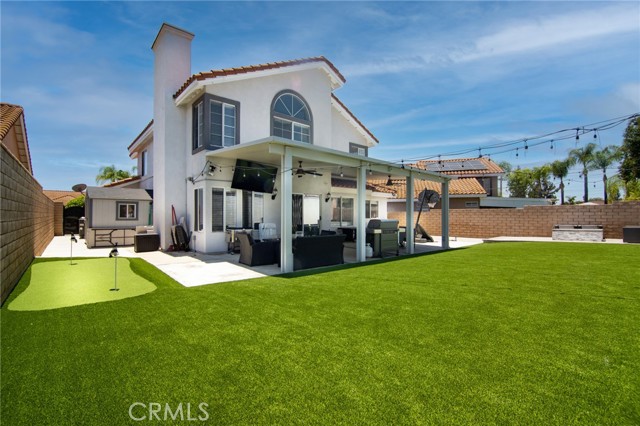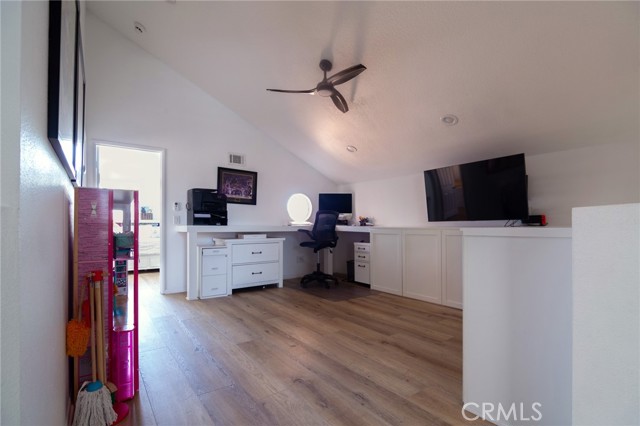#CV22186714
Hurry this will not last. Seller(s) will give up to $10,000 to buyer(s) to buy down interest rates or credit towards closing fees. This beautiful upgraded home has everything plus more you've been looking for. Recently new exterior and interior paint. Extended Drive way with ample parking, 3 car garage with 240 electric outlets to charge electric cars, new electric panel, a/c unit and ducts only a couple years old, new backyard patio, new pavers in the backyard, fire pit, new turf and very low maintenance backyard. As you walk inside the front door you are greeted with beautiful high vaulted ceiling, lots of natural light and an open layout. Everything has been updated in this home. New light colored laminate floors throughout the entire home, base boards interior paint. To the left you have the living room that leads to the formal dining area. To the right leads you to the main level bedroom, laundry room, fully remodeled bathroom and garage access. As you walk back to the house you have your fully remodeled kitchen that you would be proud of. To the right you have your family room to enjoy your time with your loved ones. Upstairs you have lots of space in the newly remodeled loft to enjoy, to the right of the staircase is the Master bedroom hosting high vaulted ceilings, walk in closet with lots of room, dual vanity plus sinks in the restroom, lots of natural light and comfort to rest. The other 2 rooms are nestled on the other side of the house sharing a jack and jill style restroom. Lastly, the backyard has been perfectly redone. newly installed patio that goes the length of the house, fully done with outlets and ceiling fans. Also pre-wired for TV and entertainment. The landscaping has been replaced with turf, paver stone and a custom fire pit. Just in time to enjoy the summer, bbq with family and friends.
| Property Id | 369705288 |
| Price | $ 1,099,000.00 |
| Property Size | 7347 Sq Ft |
| Bedrooms | 4 |
| Bathrooms | 3 |
| Available From | 24th of August 2022 |
| Status | Active Under Contract |
| Type | Single Family Residence |
| Year Built | 1989 |
| Garages | 3 |
| Roof | Tile |
| County | Los Angeles |
Location Information
| County: | Los Angeles |
| Community: | Curbs,Sidewalks,Street Lights |
| MLS Area: | 614 - Covina |
| Directions: | See google maps |
Interior Features
| Common Walls: | No Common Walls |
| Rooms: | Bonus Room,Family Room,Laundry,Main Floor Bedroom,Master Bathroom,Master Bedroom,Master Suite,Walk-In Closet |
| Eating Area: | |
| Has Fireplace: | 1 |
| Heating: | Central |
| Windows/Doors Description: | |
| Interior: | Attic Fan,Block Walls,Cathedral Ceiling(s),Copper Plumbing Partial,Granite Counters,High Ceilings,Open Floorplan,Pantry,Recessed Lighting,Storage |
| Fireplace Description: | Family Room |
| Cooling: | Central Air |
| Floors: | |
| Laundry: | Gas Dryer Hookup,Individual Room,Washer Hookup |
| Appliances: | Dishwasher,Gas Range |
Exterior Features
| Style: | |
| Stories: | 2 |
| Is New Construction: | 0 |
| Exterior: | |
| Roof: | Tile |
| Water Source: | Public |
| Septic or Sewer: | Public Sewer |
| Utilities: | |
| Security Features: | Carbon Monoxide Detector(s),Security Lights,Security System |
| Parking Description: | Direct Garage Access,Driveway,Paved,Garage,Garage Faces Front |
| Fencing: | |
| Patio / Deck Description: | Patio |
| Pool Description: | None |
| Exposure Faces: |
School
| School District: | Covina Valley Unified |
| Elementary School: | |
| High School: | |
| Jr. High School: |
Additional details
| HOA Fee: | 65.00 |
| HOA Frequency: | Monthly |
| HOA Includes: | Other |
| APN: | 8402010036 |
| WalkScore: | |
| VirtualTourURLBranded: |
Listing courtesy of WALLY ELSHERIF from WERE REAL ESTATE
Based on information from California Regional Multiple Listing Service, Inc. as of 2024-11-20 at 10:30 pm. This information is for your personal, non-commercial use and may not be used for any purpose other than to identify prospective properties you may be interested in purchasing. Display of MLS data is usually deemed reliable but is NOT guaranteed accurate by the MLS. Buyers are responsible for verifying the accuracy of all information and should investigate the data themselves or retain appropriate professionals. Information from sources other than the Listing Agent may have been included in the MLS data. Unless otherwise specified in writing, Broker/Agent has not and will not verify any information obtained from other sources. The Broker/Agent providing the information contained herein may or may not have been the Listing and/or Selling Agent.
