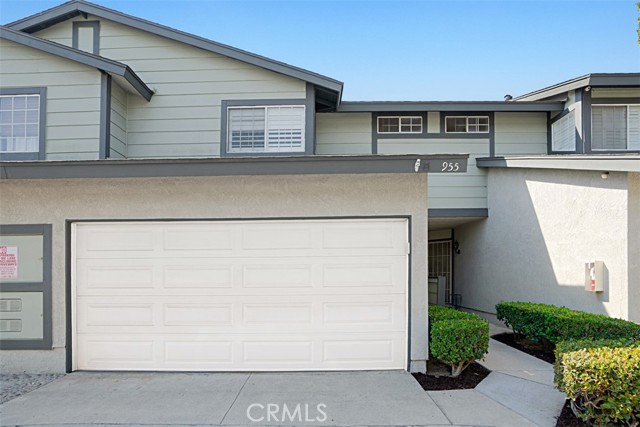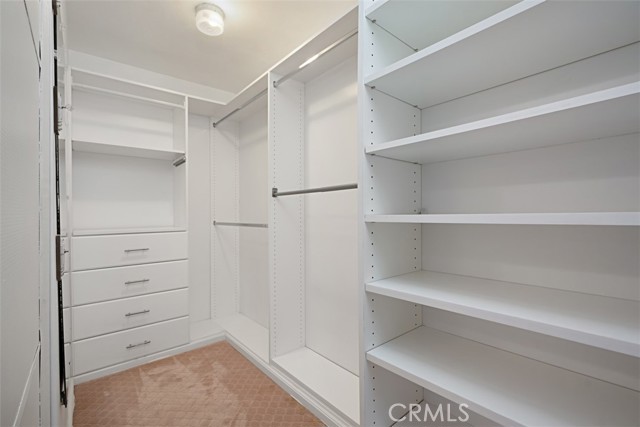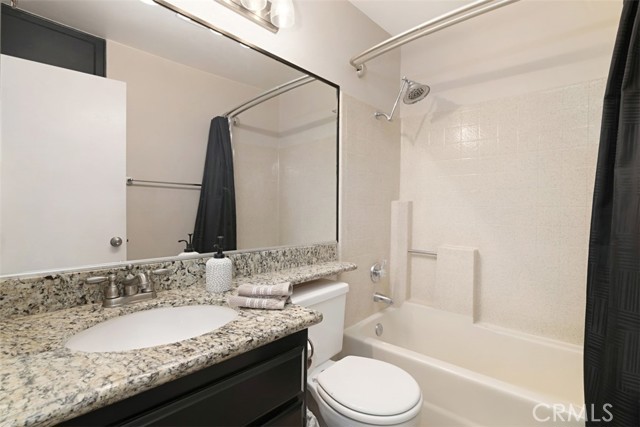#SW22184665
Charming townhome located in the CedarPointe gated community. This two-level home has many upgrades with a remodeled kitchen including new countertops, soft-close drawers and doors as well as pull-out shelves. First level includes the dining area and living space with a guest bathroom, new tile flooring, recessed lighting, and stainless steel appliances in the kitchen. The sliding door gives direct access from the living room out to a quiet and private patio for entertaining. Upstairs are 3 spacious bedrooms and 2 full baths that have been remodeled. Direct access 2-car attached garage equipped with electric vehicle charger, plenty of storage and washer/dryer hook-ups. The HOA community offers a pool and spa with convenient walkways through the complex. Easy access to freeways, close to restaurants, entertainment, shopping as well as the Ontario Airport. This is a perfect condo to call home.
| Property Id | 369698989 |
| Price | $ 520,000.00 |
| Property Size | 1201 Sq Ft |
| Bedrooms | 3 |
| Bathrooms | 2 |
| Available From | 2nd of September 2022 |
| Status | Active |
| Type | Townhouse |
| Year Built | 1987 |
| Garages | 2 |
| Roof | Composition |
| County | San Bernardino |
Location Information
| County: | San Bernardino |
| Community: | Curbs,Gutters,Park,Sidewalks,Storm Drains,Street Lights |
| MLS Area: | 699 - Not Defined |
| Directions: | Take the 60 freeway to Mountain Ave and head north. Turn left onto Phillips St and then left onto S. Palmetto Avenue to enter the gate. You will need to wait at the gate out of the way for another homeowner to open the gate as there is no gate code |
Interior Features
| Common Walls: | 1 Common Wall |
| Rooms: | All Bedrooms Up,Family Room,Kitchen,Master Bathroom,Master Bedroom |
| Eating Area: | Dining Room |
| Has Fireplace: | 0 |
| Heating: | Central,Forced Air,Natural Gas |
| Windows/Doors Description: | Plantation Shutters,Screens |
| Interior: | Granite Counters,Two Story Ceilings,Unfurnished |
| Fireplace Description: | None |
| Cooling: | Central Air,Electric |
| Floors: | Carpet,Tile |
| Laundry: | In Garage |
| Appliances: | Built-In Range,Dishwasher,Disposal,Gas Range,Gas Water Heater,Microwave |
Exterior Features
| Style: | Craftsman |
| Stories: | 2 |
| Is New Construction: | 0 |
| Exterior: | |
| Roof: | Composition |
| Water Source: | Public |
| Septic or Sewer: | Public Sewer |
| Utilities: | Cable Available,Electricity Connected,Natural Gas Connected,Phone Available,Sewer Connected,Water Connected |
| Security Features: | Automatic Gate,Carbon Monoxide Detector(s),Gated Community,Smoke Detector(s) |
| Parking Description: | Assigned,Direct Garage Access,Garage Faces Front,Garage - Single Door,Garage Door Opener,Guest,No Driveway |
| Fencing: | Good Condition,Wood |
| Patio / Deck Description: | |
| Pool Description: | Association,Exercise Pool,Filtered,Gunite,In Ground,Tile |
| Exposure Faces: |
School
| School District: | Ontario-Montclair |
| Elementary School: | |
| High School: | |
| Jr. High School: |
Additional details
| HOA Fee: | 258.50 |
| HOA Frequency: | Monthly |
| HOA Includes: | Pool,Spa/Hot Tub,Fire Pit |
| APN: | 1011392030000 |
| WalkScore: | |
| VirtualTourURLBranded: | https://tours.previewfirst.com/pw/128489 |
Listing courtesy of LAURA HOLBERT from TEAM INTEGRITY REALTY
Based on information from California Regional Multiple Listing Service, Inc. as of 2024-09-18 at 10:30 pm. This information is for your personal, non-commercial use and may not be used for any purpose other than to identify prospective properties you may be interested in purchasing. Display of MLS data is usually deemed reliable but is NOT guaranteed accurate by the MLS. Buyers are responsible for verifying the accuracy of all information and should investigate the data themselves or retain appropriate professionals. Information from sources other than the Listing Agent may have been included in the MLS data. Unless otherwise specified in writing, Broker/Agent has not and will not verify any information obtained from other sources. The Broker/Agent providing the information contained herein may or may not have been the Listing and/or Selling Agent.




























