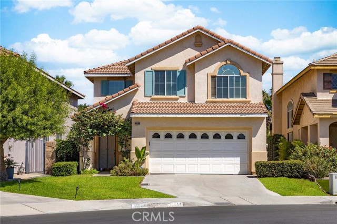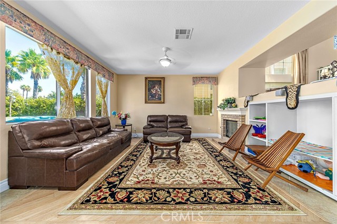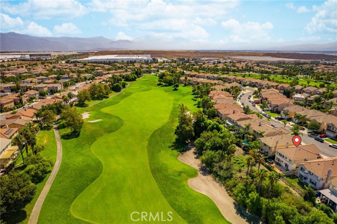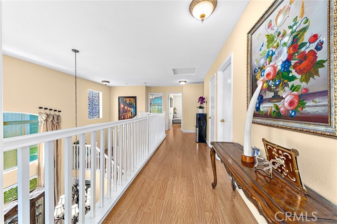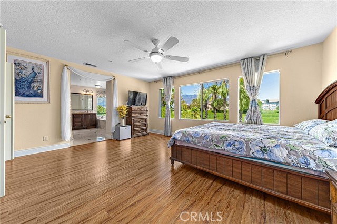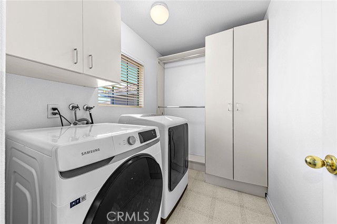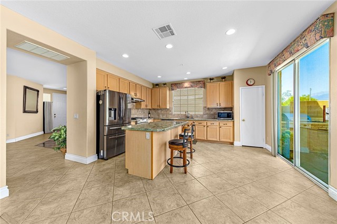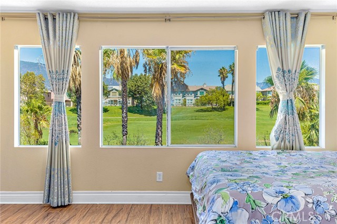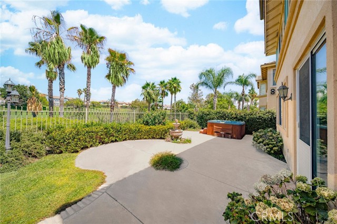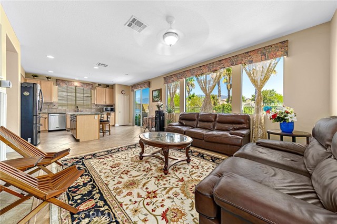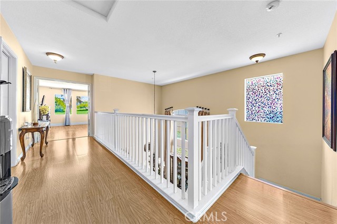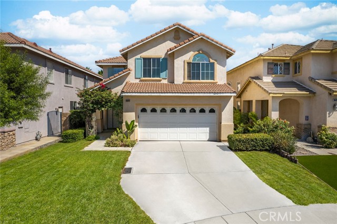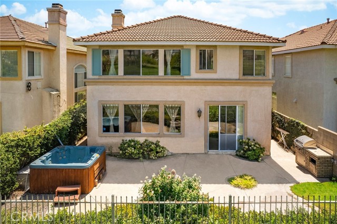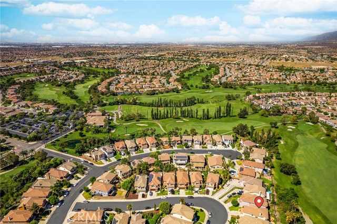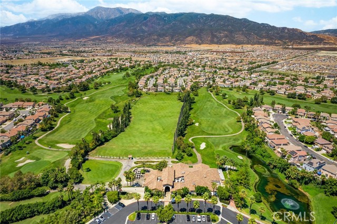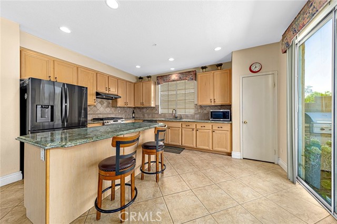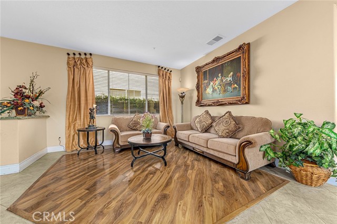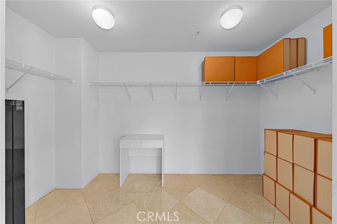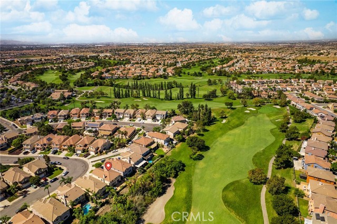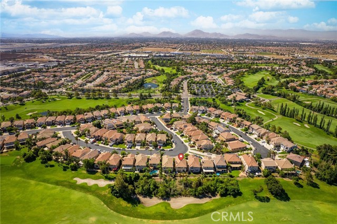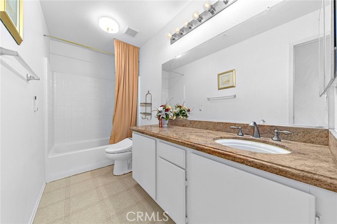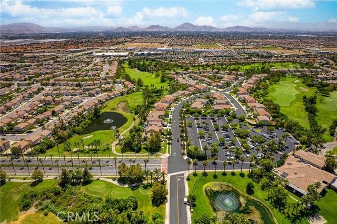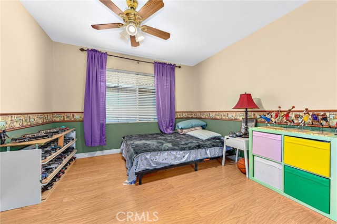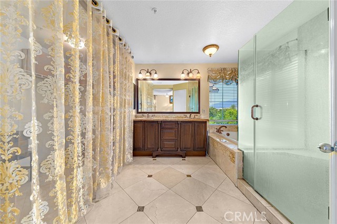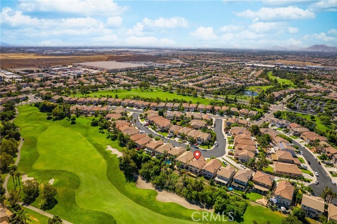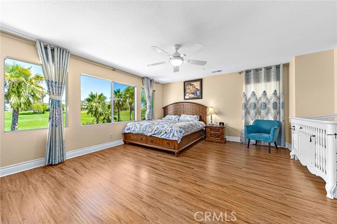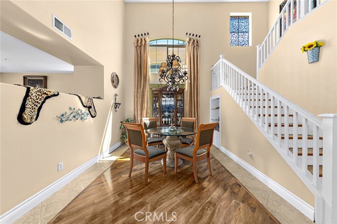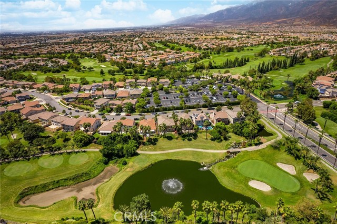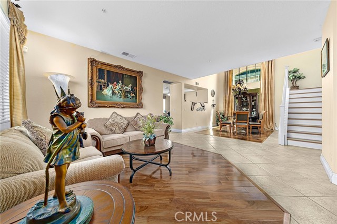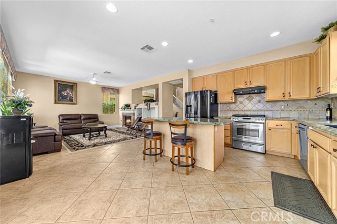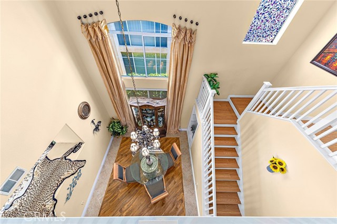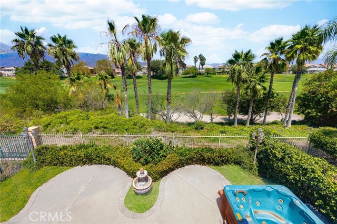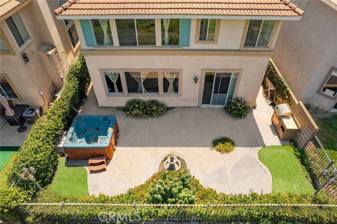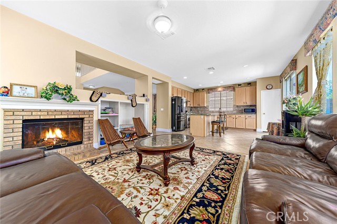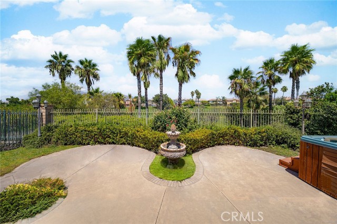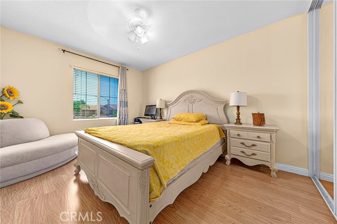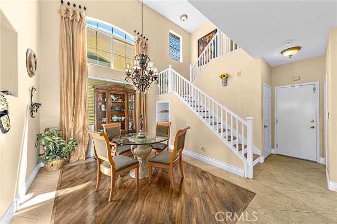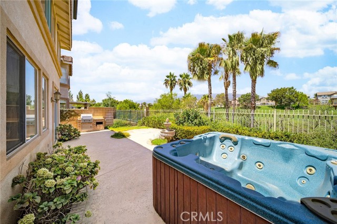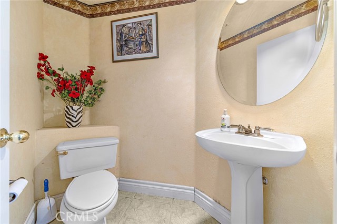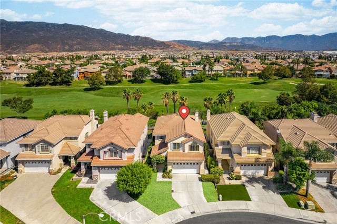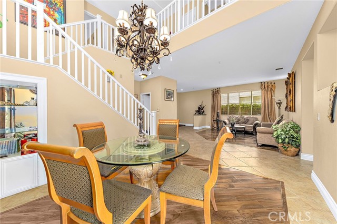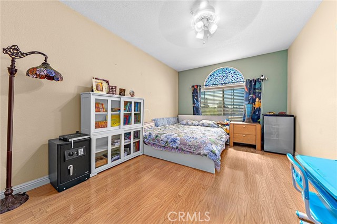#CV22186090
This Beautiful Sierra Lakes 2 Story Home is sitting on one of the BEST PREMIUM LOTS with Stunning Golf Course View and Mountain View with NO HOA FEES! This Home features the Finest Interior Elements and has a very Open and Bright Floor Plan! High Ceilings, Laminate Wood and Tile Floor throughout! Formal Living Room, Family Room with Fireplace and Entertainment Niche. A Formal Dining Room is next to Living Room. Gourmet Kitchen features Granite Countertops, an Open Island, Stainless-Steel Appliances and a Newly Changed Range Hood. There is a Powder Room on the 1st Floor. Large Master Bedroom upstairs offers the BEST Golf Course and Mountain Views! Master Bathroom has a Large Walk-in Closet and offers Marble Floors. Relaxing Air Tub in Master Bath again with Nice Golf Course & Mountain Views! Other good sized 3 Bedrooms + 1 Full Bathroom + Individual Laundry Room finish the 2nd Floor. Tranquil Low Maintenance Backyard has a Spa, Built-in BBQ and it's GREAT for family relaxing and entertainment while enjoy the Views! 2 Car Garage with plenty of Storage Cabinets and Epoxy Coated Flooring. Recently changed a New Water Heater. This home is close to all Amenities, Fine Dining, Shopping, Parks, Schools and easy access to 210 Freeway.
| Property Id | 369697647 |
| Price | $ 699,000.00 |
| Property Size | 4003 Sq Ft |
| Bedrooms | 4 |
| Bathrooms | 2 |
| Available From | 27th of August 2022 |
| Status | Active |
| Type | Single Family Residence |
| Year Built | 2000 |
| Garages | 2 |
| Roof | Tile |
| County | San Bernardino |
Location Information
| County: | San Bernardino |
| Community: | Biking,Golf,Park,Mountainous,Sidewalks,Street Lights |
| MLS Area: | 264 - Fontana |
| Directions: | CA-210 E EXIT 67 ON SIERRA AVE |
Interior Features
| Common Walls: | No Common Walls |
| Rooms: | All Bedrooms Up,Entry,Family Room,Foyer,Kitchen,Laundry,Living Room,Loft,Master Suite,Separate Family Room,Utility Room,Walk-In Closet,Walk-In Pantry |
| Eating Area: | Area,Dining Room,Separated |
| Has Fireplace: | 1 |
| Heating: | Central |
| Windows/Doors Description: | |
| Interior: | Ceiling Fan(s),Granite Counters,Open Floorplan,Recessed Lighting,Two Story Ceilings |
| Fireplace Description: | Family Room |
| Cooling: | Central Air |
| Floors: | Laminate,Tile |
| Laundry: | Gas Dryer Hookup,Individual Room,Inside,Upper Level,Washer Hookup |
| Appliances: | Dishwasher,Disposal,Gas Oven,Gas Cooktop,Gas Water Heater,Range Hood,Refrigerator,Vented Exhaust Fan,Water Heater,Water Line to Refrigerator |
Exterior Features
| Style: | |
| Stories: | 2 |
| Is New Construction: | 0 |
| Exterior: | Lighting |
| Roof: | Tile |
| Water Source: | Public |
| Septic or Sewer: | Sewer Paid |
| Utilities: | Electricity Connected,Sewer Connected,Water Connected |
| Security Features: | |
| Parking Description: | Garage,Garage Faces Front,Private |
| Fencing: | Good Condition,Privacy,Wrought Iron |
| Patio / Deck Description: | Concrete,Front Porch,Stone |
| Pool Description: | None |
| Exposure Faces: |
School
| School District: | Fontana Unified |
| Elementary School: | |
| High School: | |
| Jr. High School: |
Additional details
| HOA Fee: | 0.00 |
| HOA Frequency: | |
| HOA Includes: | |
| APN: | 1119111660000 |
| WalkScore: | |
| VirtualTourURLBranded: |
Listing courtesy of JING CHEN from RE/MAX CHAMPIONS
Based on information from California Regional Multiple Listing Service, Inc. as of 2024-11-22 at 10:30 pm. This information is for your personal, non-commercial use and may not be used for any purpose other than to identify prospective properties you may be interested in purchasing. Display of MLS data is usually deemed reliable but is NOT guaranteed accurate by the MLS. Buyers are responsible for verifying the accuracy of all information and should investigate the data themselves or retain appropriate professionals. Information from sources other than the Listing Agent may have been included in the MLS data. Unless otherwise specified in writing, Broker/Agent has not and will not verify any information obtained from other sources. The Broker/Agent providing the information contained herein may or may not have been the Listing and/or Selling Agent.
