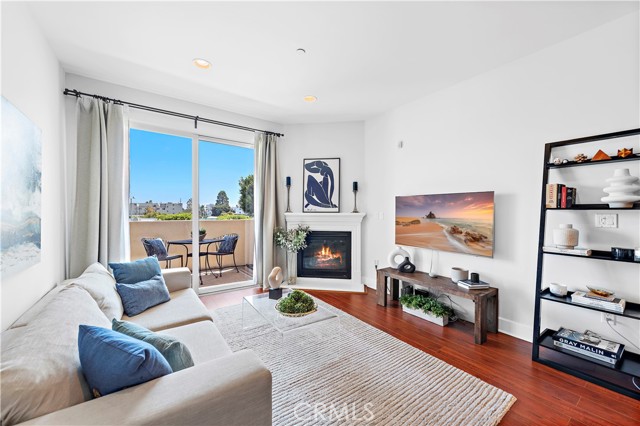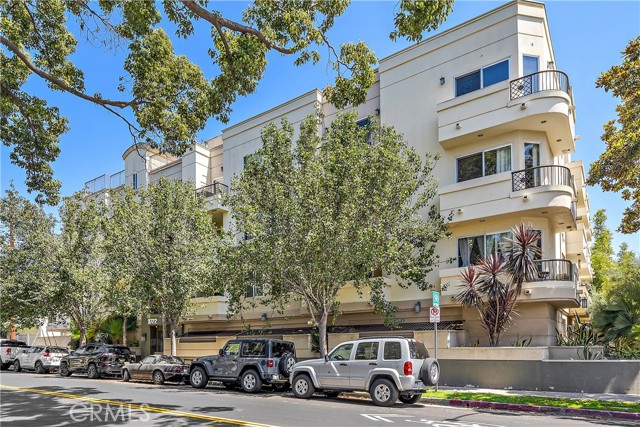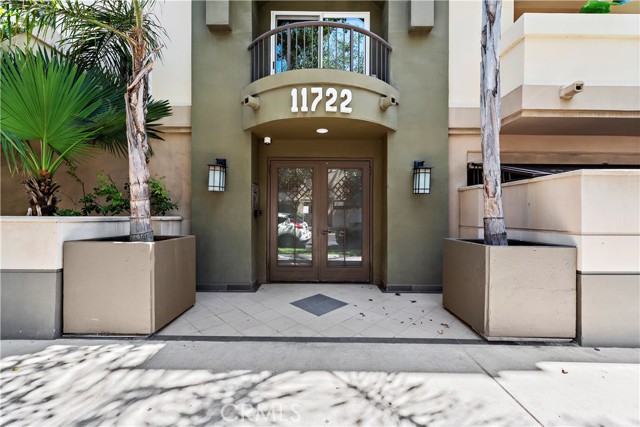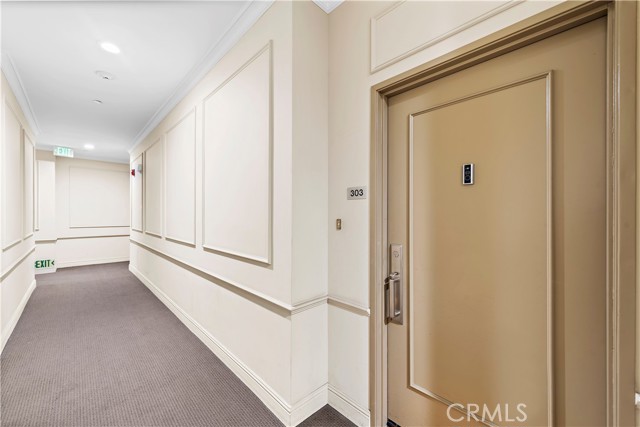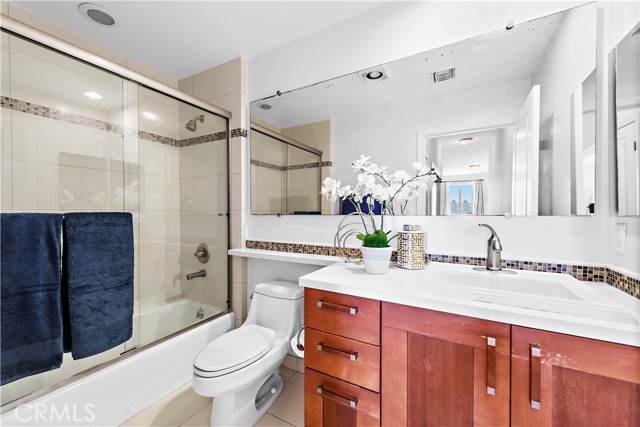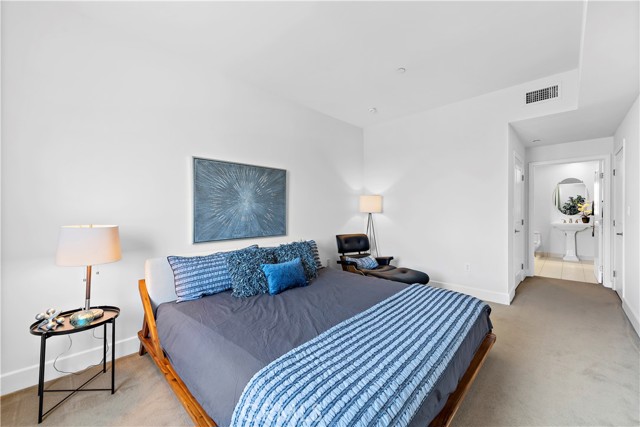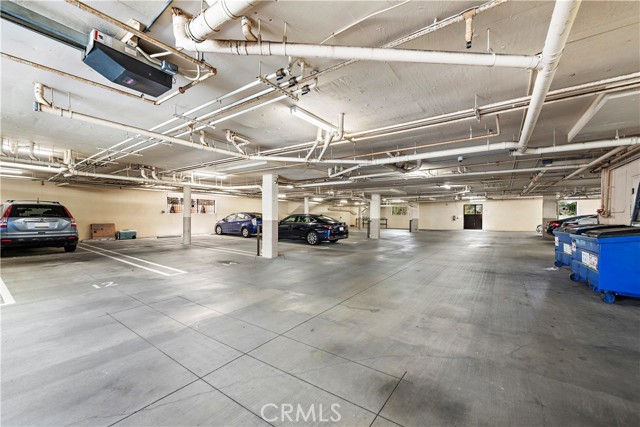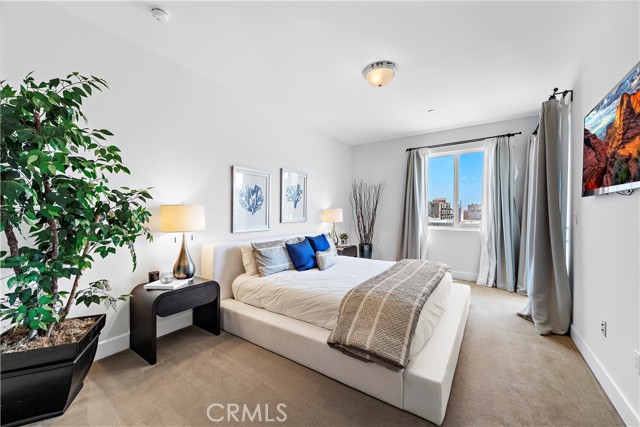#OC22185842
LOCATION, LOCATION, LOCATION! Prime West LA condo within minutes to UCLA, Santa Monica, �Silicon Beach�, and Brentwood. Ideally located in a newer complex of only 18 units that was built in 2010, this light and bright home with all south-facing windows has a wonderful open floor plan for easy entertaining. Enjoy cooking in the chef�s kitchen with shaker cabinets, stone counters, and stainless-steel appliances. The kitchen opens to the spacious dining area, which flows seamlessly to the inviting living room with a cozy fireplace. Dual paned sliding glass doors lead you to a private balcony with city views. Three generous-sized bedrooms with three full bathrooms and lots of storage. The master bedroom suite has three closets including a walk-in closet with a custom organization system. The second bedroom also has an ensuite bathroom and a walk-in closet. The third bedroom that�s currently used as an office has two closets and a full bathroom with shower. In addition, this freshly painted and move-in ready home offers an inside laundry closet with LG washer and dryer purchased in 2021, newer AC installed in 2016, two assigned parking spaces in the gated parking garage, and an EV charger that was installed in 2021. Very low HOA fees with excellent amenities that include secured entry and elevator, guest parking, and furnished rooftop deck with city views. Close to Target, Trader Joe�s, Ralphs, and other numerous shops, stores, and restaurants on Santa Monica Blvd and Sawtelle Japantown. Easy freeway access. The ultimate urban living is not to be missed!
| Property Id | 369697466 |
| Price | $ 1,049,000.00 |
| Property Size | 13702 Sq Ft |
| Bedrooms | 3 |
| Bathrooms | 3 |
| Available From | 23rd of August 2022 |
| Status | Active Under Contract |
| Type | Condominium |
| Year Built | 2010 |
| Garages | 2 |
| Roof | |
| County | Los Angeles |
Location Information
| County: | Los Angeles |
| Community: | Sidewalks,Urban |
| MLS Area: | WLA - West Los Angeles |
| Directions: | Cross streets: Santa Monica and Barrington |
Interior Features
| Common Walls: | 2+ Common Walls |
| Rooms: | Kitchen,Living Room,Master Bathroom,Master Bedroom,Master Suite,Two Masters,Walk-In Closet |
| Eating Area: | Area,Breakfast Counter / Bar |
| Has Fireplace: | 1 |
| Heating: | Central |
| Windows/Doors Description: | Double Pane WindowsSliding Doors |
| Interior: | Balcony,Living Room Balcony,Open Floorplan,Recessed Lighting |
| Fireplace Description: | Living Room |
| Cooling: | Central Air |
| Floors: | Carpet,Laminate,Tile |
| Laundry: | Dryer Included,In Closet,Inside,Stackable,Washer Included |
| Appliances: | Dishwasher,Free-Standing Range,Disposal,Gas Cooktop,Microwave,Refrigerator |
Exterior Features
| Style: | Contemporary |
| Stories: | |
| Is New Construction: | 0 |
| Exterior: | |
| Roof: | |
| Water Source: | Public |
| Septic or Sewer: | Public Sewer |
| Utilities: | Electricity Connected,Natural Gas Connected,Sewer Connected,Water Connected |
| Security Features: | Carbon Monoxide Detector(s),Card/Code Access,Smoke Detector(s) |
| Parking Description: | Assigned,Garage,Garage Door Opener,Guest,Subterranean |
| Fencing: | |
| Patio / Deck Description: | |
| Pool Description: | None |
| Exposure Faces: |
School
| School District: | Los Angeles Unified |
| Elementary School: | |
| High School: | |
| Jr. High School: |
Additional details
| HOA Fee: | 275.00 |
| HOA Frequency: | Monthly |
| HOA Includes: | Insurance,Maintenance Grounds,Trash,Management,Controlled Access |
| APN: | 4262003021 |
| WalkScore: | |
| VirtualTourURLBranded: |
Listing courtesy of PRISCILLA SWEENEY from FIRST TEAM REAL ESTATE
Based on information from California Regional Multiple Listing Service, Inc. as of 2024-09-21 at 10:30 pm. This information is for your personal, non-commercial use and may not be used for any purpose other than to identify prospective properties you may be interested in purchasing. Display of MLS data is usually deemed reliable but is NOT guaranteed accurate by the MLS. Buyers are responsible for verifying the accuracy of all information and should investigate the data themselves or retain appropriate professionals. Information from sources other than the Listing Agent may have been included in the MLS data. Unless otherwise specified in writing, Broker/Agent has not and will not verify any information obtained from other sources. The Broker/Agent providing the information contained herein may or may not have been the Listing and/or Selling Agent.
