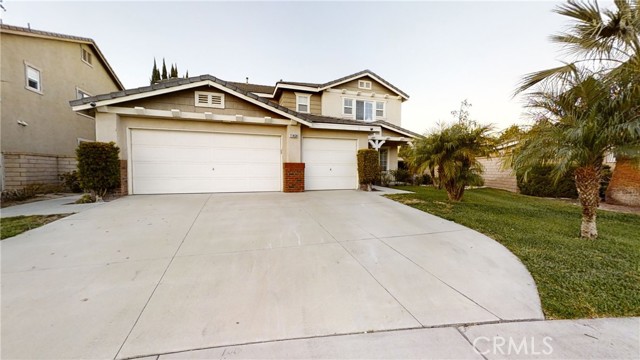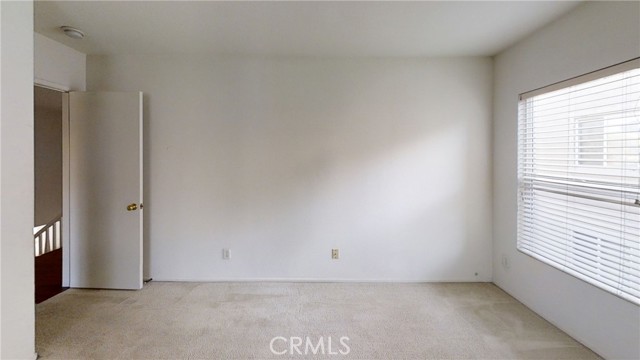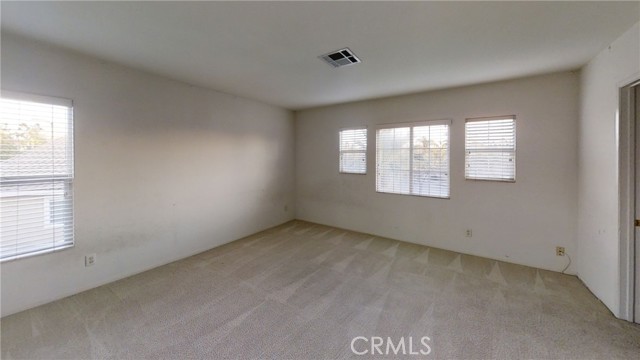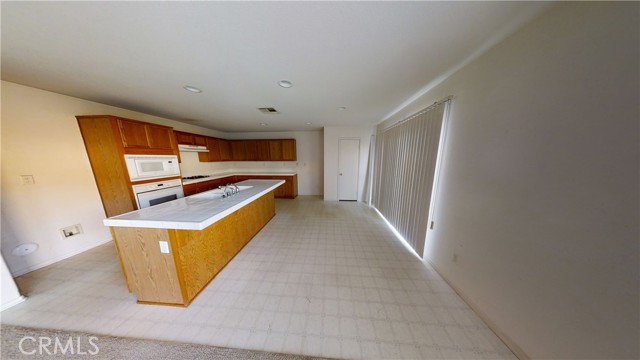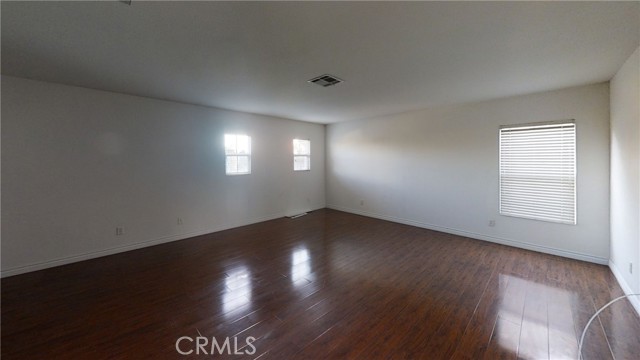#CV22185799
If you�re looking for a home today with room to expand tomorrow, consider this 5-bedroom, 3-bathroom two-story estate in Rancho Cucamonga. Solidly built with an open floor plan situated on a large lot. Interior flooring is carpet in the living areas, laminate and tile in the bathrooms and kitchen. Downstairs primary bedroom with en-suite bathroom including separate shower, soaking tub and walk-in closet. Kitchen includes appliances such as Gas Range, Oven, Built-in Microwave and Dishwasher. Individual Laundry room downstairs with washer and dryer hookups. Corner lot features large backyard with patio and a grass area. Attached 3 car Garage with direct access into home. Centrally located within a 9-minute drive to Victoria Gardens, award-winning School District and Parks
| Property Id | 369697269 |
| Price | $ 879,900.00 |
| Property Size | 9147 Sq Ft |
| Bedrooms | 5 |
| Bathrooms | 2 |
| Available From | 29th of August 2022 |
| Status | Active |
| Type | Single Family Residence |
| Year Built | 2002 |
| Garages | 3 |
| Roof | |
| County | San Bernardino |
Location Information
| County: | San Bernardino |
| Community: | Sidewalks,Suburban |
| MLS Area: | 688 - Rancho Cucamonga |
| Directions: | Turn right onto Base Line Rd. Turn left onto Mountain View Dr S. Turn right onto Claridge Pl. Turn left onto Chesterton Dr. Chesterton Dr turns right and becomes Wellington Pl |
Interior Features
| Common Walls: | No Common Walls |
| Rooms: | Laundry,Living Room,Main Floor Bedroom,Main Floor Master Bedroom,Master Bathroom,Master Bedroom,Master Suite,Walk-In Closet |
| Eating Area: | Separated |
| Has Fireplace: | 1 |
| Heating: | Central |
| Windows/Doors Description: | |
| Interior: | Unfurnished |
| Fireplace Description: | Living Room |
| Cooling: | Central Air |
| Floors: | Carpet,Tile,Vinyl |
| Laundry: | Inside |
| Appliances: |
Exterior Features
| Style: | |
| Stories: | 2 |
| Is New Construction: | 0 |
| Exterior: | |
| Roof: | |
| Water Source: | Public |
| Septic or Sewer: | Public Sewer |
| Utilities: | Water Connected |
| Security Features: | |
| Parking Description: | |
| Fencing: | |
| Patio / Deck Description: | |
| Pool Description: | None |
| Exposure Faces: |
School
| School District: | Chaffey Joint Union High |
| Elementary School: | |
| High School: | |
| Jr. High School: |
Additional details
| HOA Fee: | 0.00 |
| HOA Frequency: | |
| HOA Includes: | |
| APN: | 1090051400000 |
| WalkScore: | |
| VirtualTourURLBranded: | https://my.matterport.com/show/?m=narRAc2kJv4 |
Listing courtesy of RONY SOSA from REACTION REALTY
Based on information from California Regional Multiple Listing Service, Inc. as of 2024-11-20 at 10:30 pm. This information is for your personal, non-commercial use and may not be used for any purpose other than to identify prospective properties you may be interested in purchasing. Display of MLS data is usually deemed reliable but is NOT guaranteed accurate by the MLS. Buyers are responsible for verifying the accuracy of all information and should investigate the data themselves or retain appropriate professionals. Information from sources other than the Listing Agent may have been included in the MLS data. Unless otherwise specified in writing, Broker/Agent has not and will not verify any information obtained from other sources. The Broker/Agent providing the information contained herein may or may not have been the Listing and/or Selling Agent.
