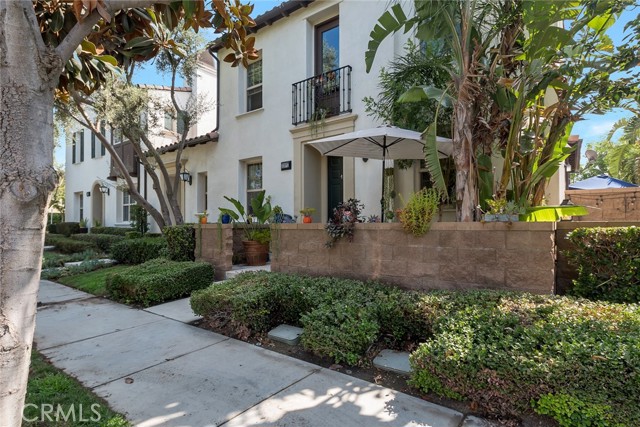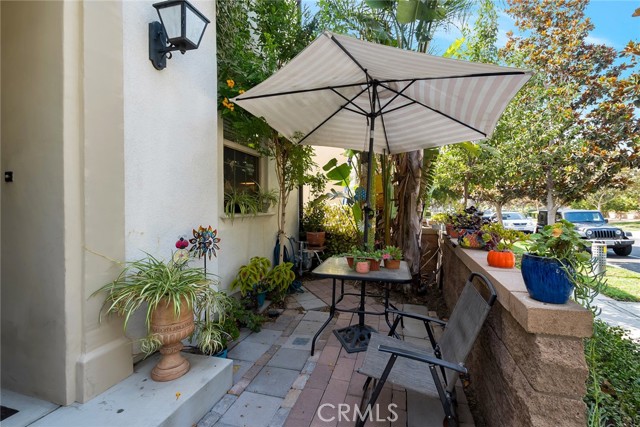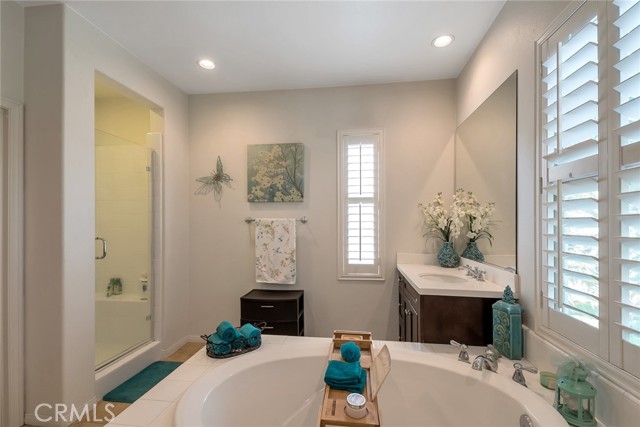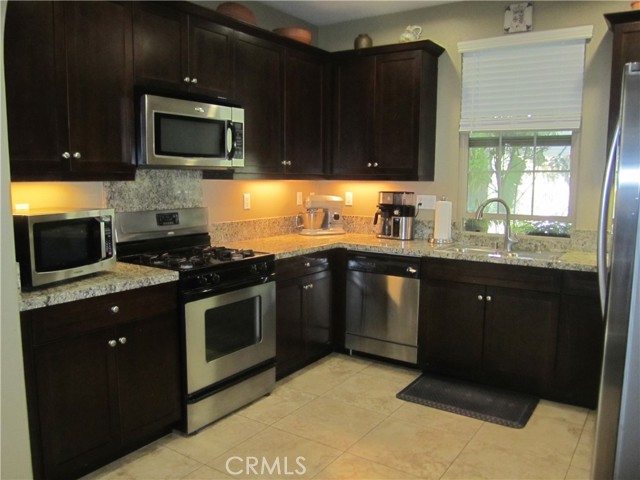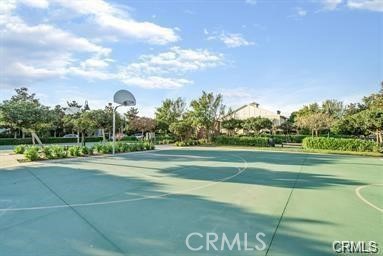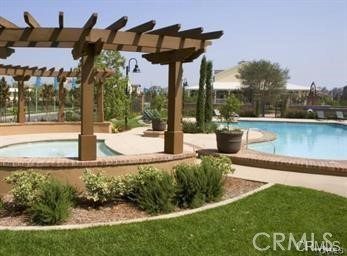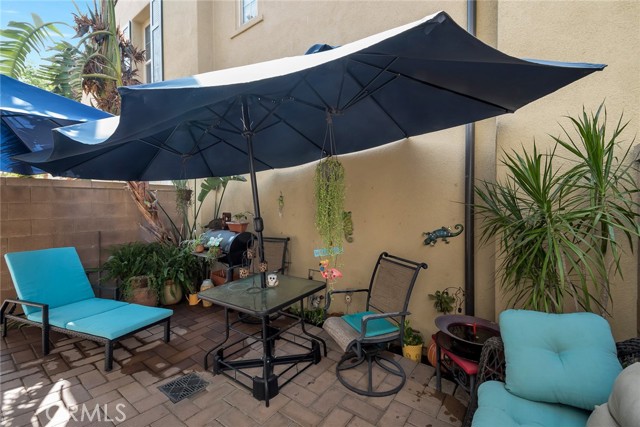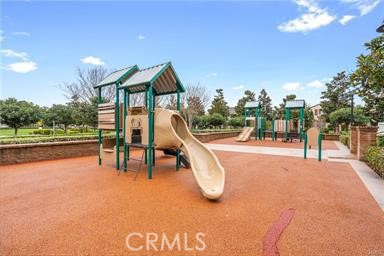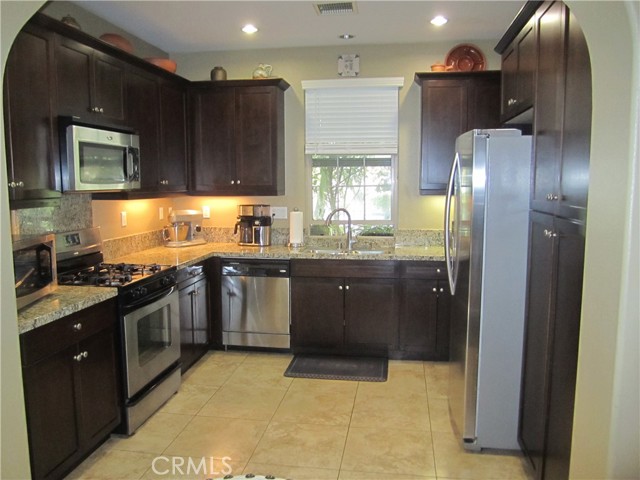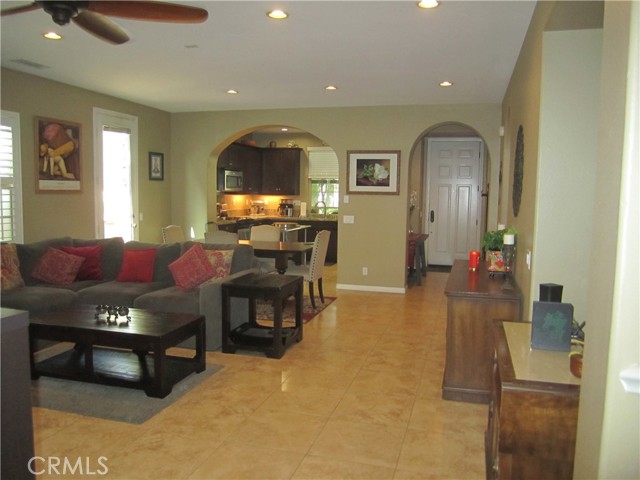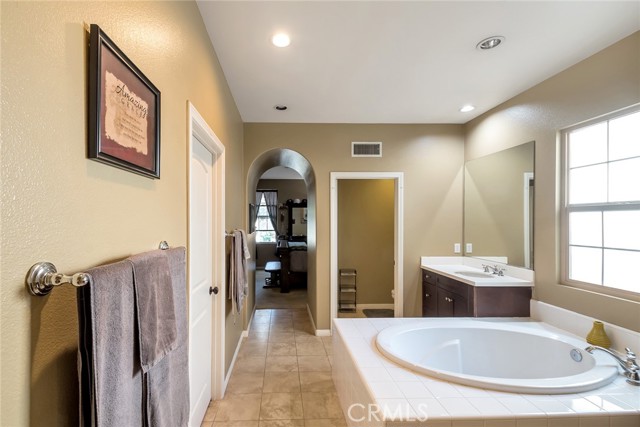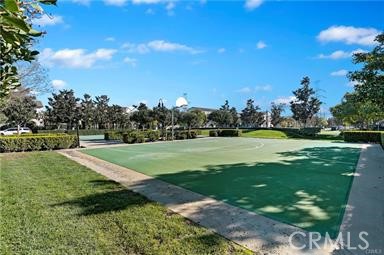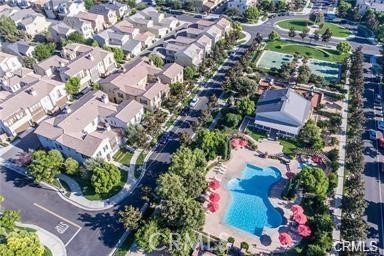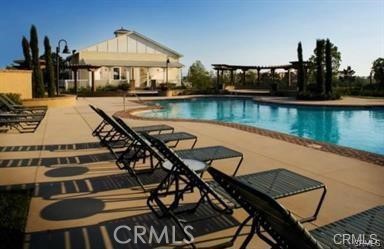#IV22177925
Distinctive & well designed beautiful house (3 bedrooms & 3.5 baths, on a 2,178 square feet of living space). Located in the master planned Edenglen community - one of the highly desirable residences in the city of Ontario with tree-shaded streets and many amenities. This house features 2 Huge identical Master Bedrooms with one on the Main floor (each master bedroom has separate tub and shower). Each bedroom has its own designated bath area. The main level features open floor plan with living room, dining area and gourmet kitchen with granite counter top. This open space is great for family gathering and entertaining friends. It also has its own 2 cars parking garage. The planned community offers resort-style amenities for recreations & relaxation. Including a beautiful Clubhouse, wraparound porch, beautiful trees and landscaping. Pinheiro Park offers large green lawn serves as amphitheater for movies. Swimming pool and children�s wading pool, playgrounds and tot lots, basketball courts, half mile long walking trail, BBQs for outdoor dining. Convenient to many shopping centers, dining and schools. Easy access to freeways 60, 10 and 15.
| Property Id | 369689475 |
| Price | $ 700,000.00 |
| Property Size | 1300 Sq Ft |
| Bedrooms | 3 |
| Bathrooms | 3 |
| Available From | 23rd of August 2022 |
| Status | Active |
| Type | Condominium |
| Year Built | 2008 |
| Garages | 2 |
| Roof | |
| County | San Bernardino |
Location Information
| County: | San Bernardino |
| Community: | Dog Park,Sidewalks |
| MLS Area: | 686 - Ontario |
| Directions: | Off on Edenglen |
Interior Features
| Common Walls: | 1 Common Wall |
| Rooms: | Family Room,Kitchen,Laundry,Two Masters,Walk-In Closet |
| Eating Area: | |
| Has Fireplace: | 1 |
| Heating: | |
| Windows/Doors Description: | |
| Interior: | |
| Fireplace Description: | Living Room |
| Cooling: | Central Air |
| Floors: | |
| Laundry: | Individual Room |
| Appliances: |
Exterior Features
| Style: | |
| Stories: | 2 |
| Is New Construction: | 0 |
| Exterior: | |
| Roof: | |
| Water Source: | Public |
| Septic or Sewer: | Private Sewer |
| Utilities: | |
| Security Features: | |
| Parking Description: | |
| Fencing: | |
| Patio / Deck Description: | |
| Pool Description: | Community |
| Exposure Faces: |
School
| School District: | Chaffey Joint Union High |
| Elementary School: | |
| High School: | |
| Jr. High School: |
Additional details
| HOA Fee: | 216.00 |
| HOA Frequency: | Monthly |
| HOA Includes: | Pool,Spa/Hot Tub,Barbecue,Playground,Dog Park,Clubhouse |
| APN: | 0218956090000 |
| WalkScore: | |
| VirtualTourURLBranded: |
Listing courtesy of KATIE YE from RE/MAX TIME REALTY
Based on information from California Regional Multiple Listing Service, Inc. as of 2024-09-19 at 10:30 pm. This information is for your personal, non-commercial use and may not be used for any purpose other than to identify prospective properties you may be interested in purchasing. Display of MLS data is usually deemed reliable but is NOT guaranteed accurate by the MLS. Buyers are responsible for verifying the accuracy of all information and should investigate the data themselves or retain appropriate professionals. Information from sources other than the Listing Agent may have been included in the MLS data. Unless otherwise specified in writing, Broker/Agent has not and will not verify any information obtained from other sources. The Broker/Agent providing the information contained herein may or may not have been the Listing and/or Selling Agent.
