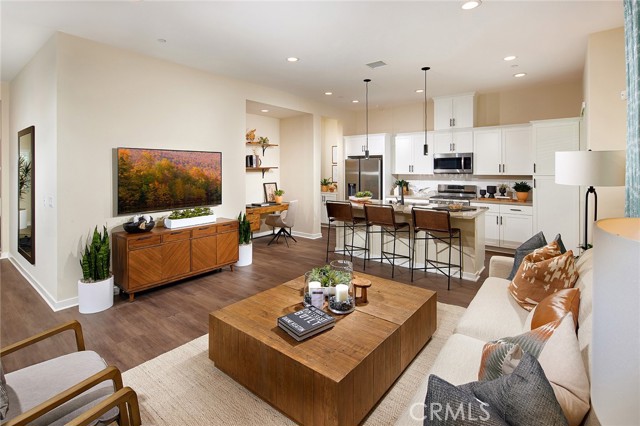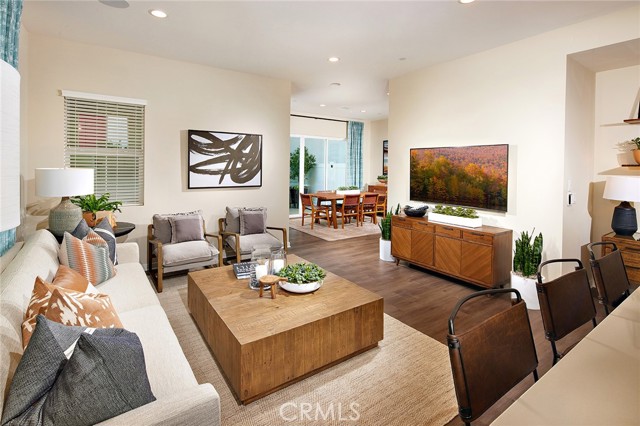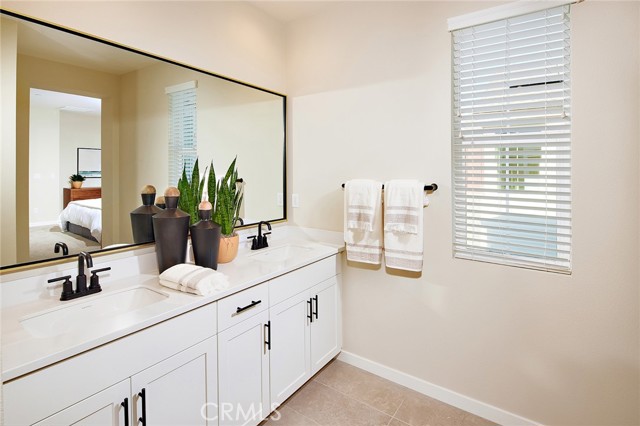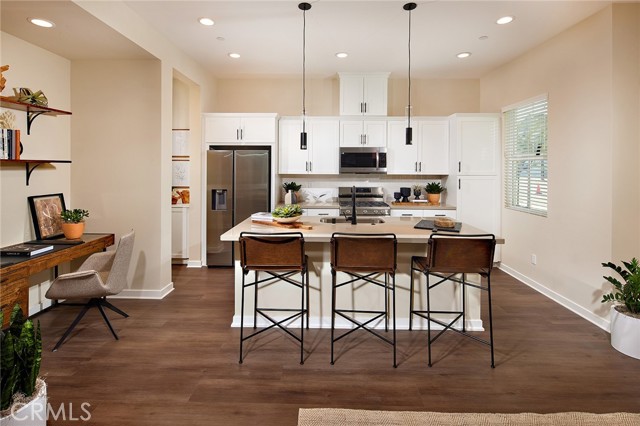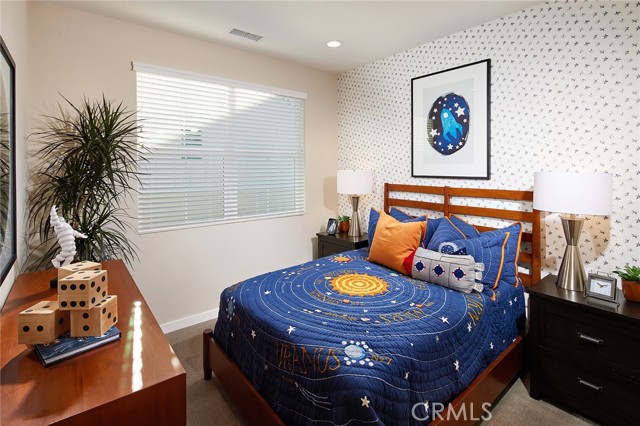#OC22185972
BRAND NEW, DETACHED HOME! The new neighborhood of Bryant is nestled in the gated community of Parkside. This open floorplan home features 10ft ceilings on the 1st floor, EVO smart home system, Luxury vinyl plank flooring, Smart Washer/Dryer and a new home warranty. The gourmet kitchen features an island, white shaker cabinets, quartz countertops and stainless steel Samsung appliances. The neighborhood boasts spectacular, walkable amenities such as a pool, jacuzzi, clubhouse, playground and gym. Come visit our new model homes and see why Bryant is the perfect place to call home!
| Property Id | 369689002 |
| Price | $ 680,990.00 |
| Property Size | 1536 Sq Ft |
| Bedrooms | 3 |
| Bathrooms | 2 |
| Available From | 23rd of August 2022 |
| Status | Active |
| Type | Condominium |
| Year Built | 2022 |
| Garages | 2 |
| Roof | |
| County | San Bernardino |
Location Information
| County: | San Bernardino |
| Community: | Curbs,Dog Park,Gutters,Park,Sidewalks,Storm Drains,Street Lights |
| MLS Area: | 686 - Ontario |
| Directions: | � Hwy 15: Exit Ontario Ranch Road. Head West. Take Ontario Ranch Road to Archibald Avenue. Make a left (South) Eucalyptus. � FROM Hwy 60: Exit South Archibald Ave. Head South Eucalyptus. (Follow Signage and Flags to PARKSIDE) |
Interior Features
| Common Walls: | No Common Walls |
| Rooms: | All Bedrooms Up,Kitchen,Laundry |
| Eating Area: | In Kitchen |
| Has Fireplace: | 0 |
| Heating: | Central |
| Windows/Doors Description: | |
| Interior: | |
| Fireplace Description: | None |
| Cooling: | Central Air |
| Floors: | |
| Laundry: | Upper Level |
| Appliances: | Dishwasher,Free-Standing Range,Microwave |
Exterior Features
| Style: | Contemporary |
| Stories: | 2 |
| Is New Construction: | 1 |
| Exterior: | |
| Roof: | |
| Water Source: | Public |
| Septic or Sewer: | Public Sewer |
| Utilities: | |
| Security Features: | Gated Community |
| Parking Description: | Direct Garage Access,Garage |
| Fencing: | |
| Patio / Deck Description: | Patio |
| Pool Description: | Association,Community |
| Exposure Faces: |
School
| School District: | Mountain View |
| Elementary School: | Parkview |
| High School: | Colony |
| Jr. High School: | PARKVI |
Additional details
| HOA Fee: | 350.00 |
| HOA Frequency: | Monthly |
| HOA Includes: | Pool,Spa/Hot Tub,Fire Pit,Barbecue,Outdoor Cooking Area,Picnic Area,Playground,Dog Park,Gym/Ex Room,Clubhouse,Recreation Room |
| APN: | |
| WalkScore: | |
| VirtualTourURLBranded: |
Listing courtesy of JUSTYNA KORCZYNSKI from TNHC REALTY AND CONSTRUCTION
Based on information from California Regional Multiple Listing Service, Inc. as of 2024-09-19 at 10:30 pm. This information is for your personal, non-commercial use and may not be used for any purpose other than to identify prospective properties you may be interested in purchasing. Display of MLS data is usually deemed reliable but is NOT guaranteed accurate by the MLS. Buyers are responsible for verifying the accuracy of all information and should investigate the data themselves or retain appropriate professionals. Information from sources other than the Listing Agent may have been included in the MLS data. Unless otherwise specified in writing, Broker/Agent has not and will not verify any information obtained from other sources. The Broker/Agent providing the information contained herein may or may not have been the Listing and/or Selling Agent.
