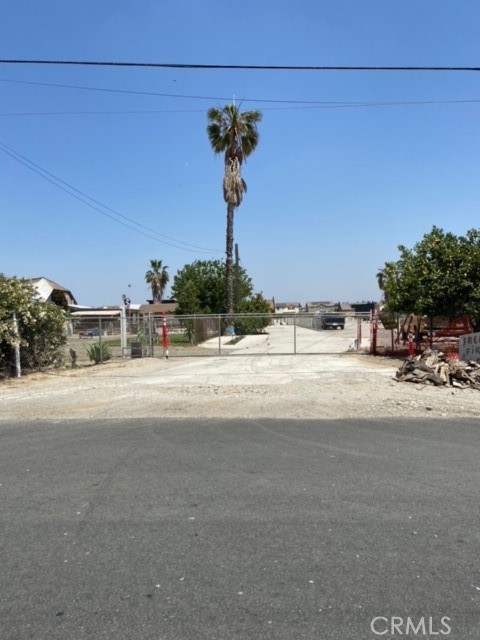#IV22185585
The value is in the Land here. There is a Specific Plan in the City of Ontario for this 4 acre Lot go to the City of Ontario website lookup Armstrong Ranch. Lots of Potential for Investors. See the last two pics from the City of Ontario. The property shares a water Well with the neighbor to the south. There is a Two Story home 3 bedroom 2 bathroom, large living room, dining area, 1 of the bedrooms upstairs can hold 1 large bed and 2 twin beds this is a large room. 4 acres. Investment opportunity. There will be a School built on this land in the future according to the Master Plan. See supplement in order to view instructions for Armstrong Ranch Sq. Property Title Profile shows 1141 sq. ft. but the Square Footage is approximately 1700 sq. ft. Yr built Public record shows 1920. Buyers and Buyers Agents to due thier own due diligence with the City of Ontario. Home was purchased in 1970. Home was also renovated to 1970 standards in 1970. New kitchen within last 8 years.
| Property Id | 369666743 |
| Price | $ 3,600,000.00 |
| Property Size | 175982 Sq Ft |
| Bedrooms | 4 |
| Bathrooms | 1 |
| Available From | 23rd of August 2022 |
| Status | Active |
| Type | Single Family Residence |
| Year Built | 1920 |
| Garages | 1 |
| Roof | |
| County | San Bernardino |
Location Information
| County: | San Bernardino |
| Community: | Suburban |
| MLS Area: | 686 - Ontario |
| Directions: | X streets Riverside Dr/ S. Ontario Avenue. Go South on S. Ontario Ave. Left hand side. |
Interior Features
| Common Walls: | No Common Walls |
| Rooms: | Entry,Family Room,Laundry,Living Room,Main Floor Bedroom |
| Eating Area: | In Kitchen,In Living Room |
| Has Fireplace: | 1 |
| Heating: | None |
| Windows/Doors Description: | |
| Interior: | |
| Fireplace Description: | Family Room,Living Room |
| Cooling: | Wall/Window Unit(s) |
| Floors: | Carpet,Tile,Wood |
| Laundry: | Propane Dryer Hookup,Washer Hookup |
| Appliances: | Propane Oven,Propane Range,Water Purifier |
Exterior Features
| Style: | |
| Stories: | 2 |
| Is New Construction: | 0 |
| Exterior: | |
| Roof: | |
| Water Source: | Shared Well |
| Septic or Sewer: | Septic Type Unknown |
| Utilities: | Cable Connected,Propane |
| Security Features: | |
| Parking Description: | Concrete,Garage,RV Access/Parking |
| Fencing: | |
| Patio / Deck Description: | Enclosed,Patio Open |
| Pool Description: | None |
| Exposure Faces: |
School
| School District: | Chaffey Joint Union High |
| Elementary School: | |
| High School: | |
| Jr. High School: |
Additional details
| HOA Fee: | 0.00 |
| HOA Frequency: | |
| HOA Includes: | |
| APN: | 0218111060000 |
| WalkScore: | |
| VirtualTourURLBranded: |
Listing courtesy of ARMANDO SANCHEZ from R.E. MARKETING & RESEARCH
Based on information from California Regional Multiple Listing Service, Inc. as of 2024-09-19 at 10:30 pm. This information is for your personal, non-commercial use and may not be used for any purpose other than to identify prospective properties you may be interested in purchasing. Display of MLS data is usually deemed reliable but is NOT guaranteed accurate by the MLS. Buyers are responsible for verifying the accuracy of all information and should investigate the data themselves or retain appropriate professionals. Information from sources other than the Listing Agent may have been included in the MLS data. Unless otherwise specified in writing, Broker/Agent has not and will not verify any information obtained from other sources. The Broker/Agent providing the information contained herein may or may not have been the Listing and/or Selling Agent.
















































