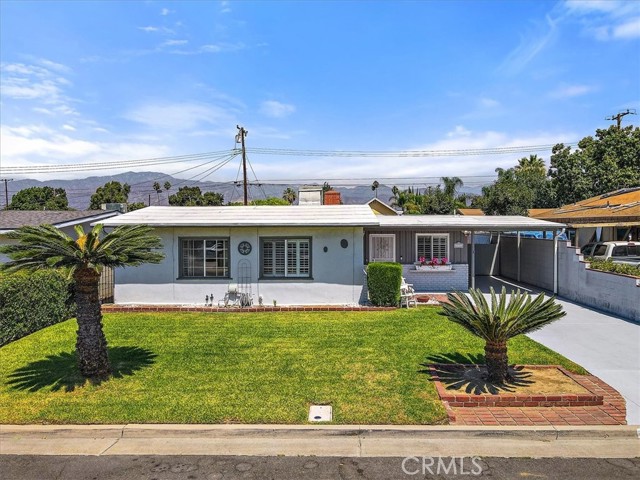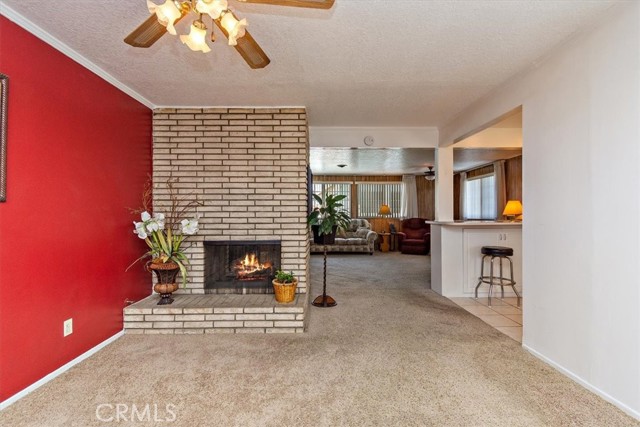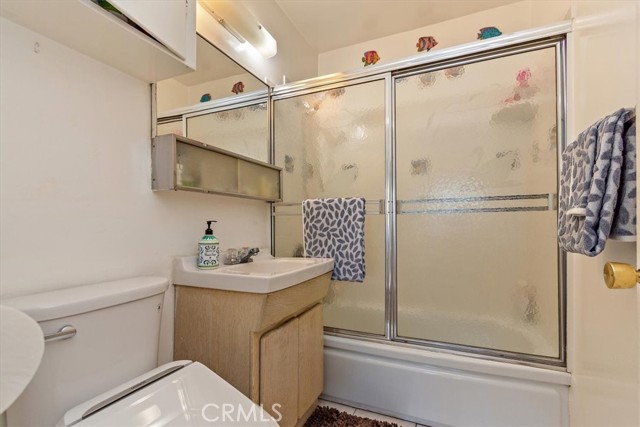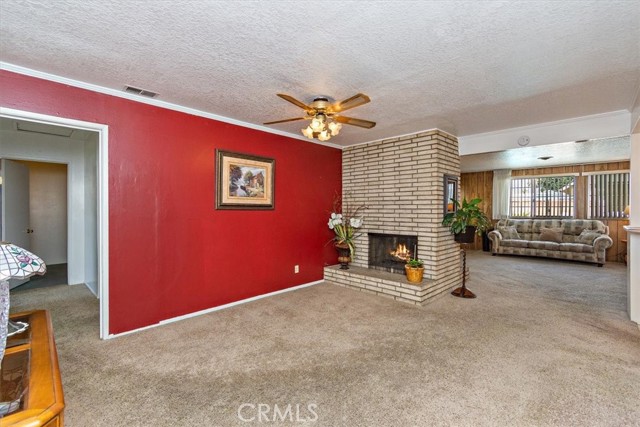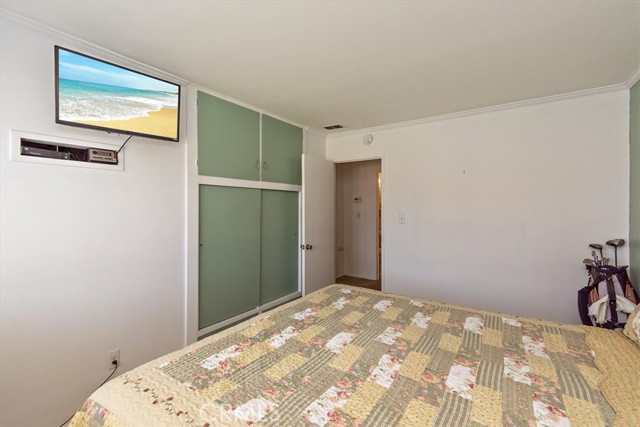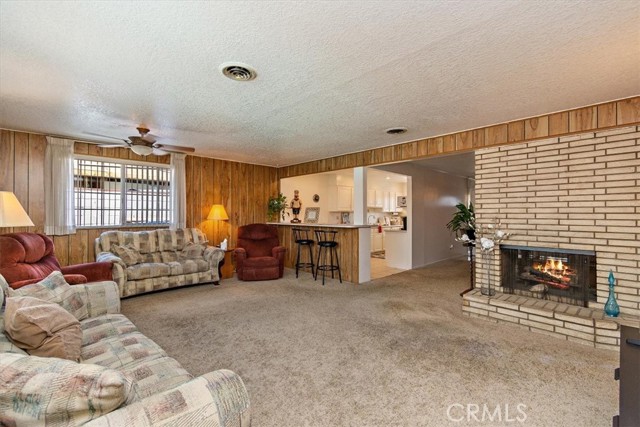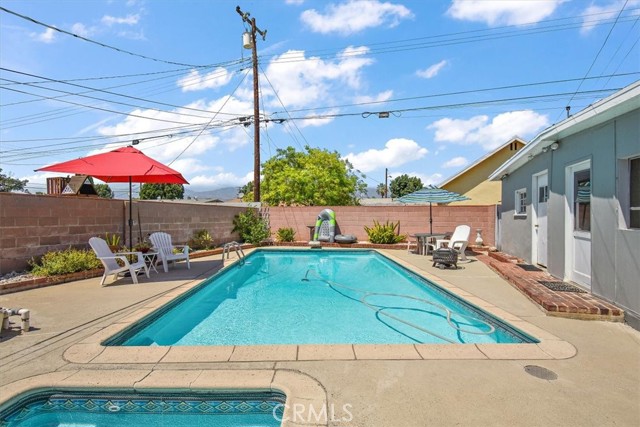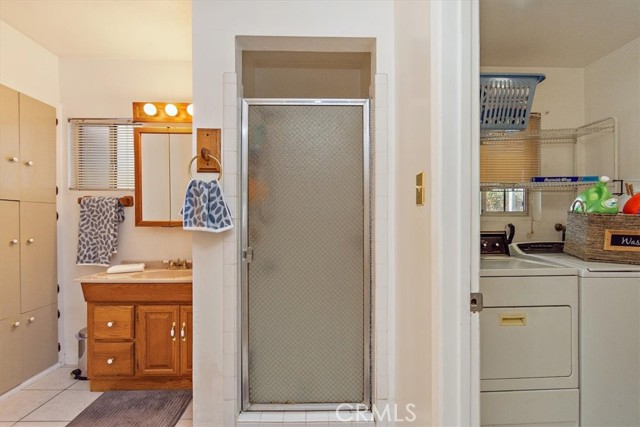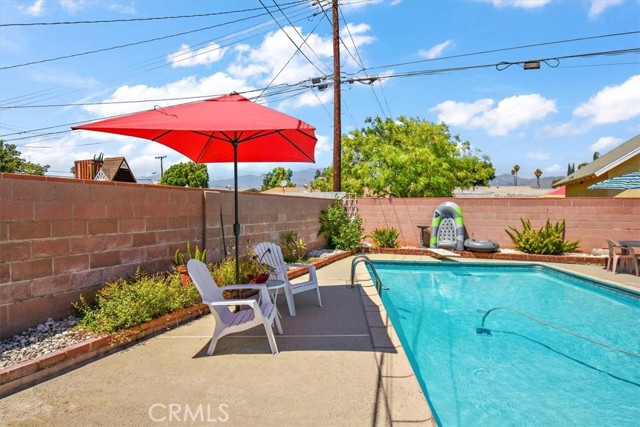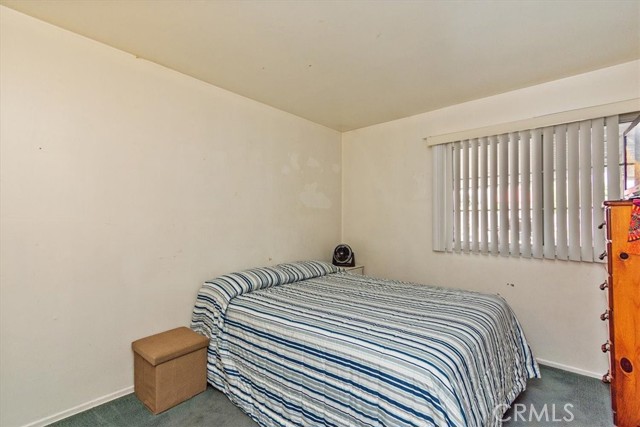#CV22185601
Breaking News! This single vintage one story home is located on a lovely residential cul-de-sac in Covina, This home features 3 bedrooms 2 baths a lot size of 6,276 and 1,394 square feet of living space. As you approach the property you are greeted with a nice curb appeal, and a nice deep carport. Entering you walk into the dining room, which offers a dual brick fireplace to the living area and dining room for those cozy family events. Kitchen offers an open concept with breakfast bar, ample counter space, updated cabinets with pullout drawers, Corian counter with natural lighting and wood shutters. Spacious family room offers lots of natural sun light that overlooks the refreshing swimming pool and spa for those hot summer days, family entertainment not to mention lots of wall space for your artwork. Back yard great for entertaining with pool and spa, continue the evening with your built-in barbeque! Patio cover area and separate structure for the game room, currently being used for the pool table! Additional area for workshop or storage space for pool equipment and pool toys. Additional feature, separate laundry room. Dual pane windows & central AC/Heat. Act on this deal quickly so you can start enjoying all the convenience of its central location from world class shopping, dining. Property is centrally located near local freeways, 10, 210, 605.
| Property Id | 369666554 |
| Price | $ 719,900.00 |
| Property Size | 6276 Sq Ft |
| Bedrooms | 3 |
| Bathrooms | 2 |
| Available From | 22nd of August 2022 |
| Status | Active |
| Type | Single Family Residence |
| Year Built | 1954 |
| Garages | 0 |
| Roof | |
| County | Los Angeles |
Location Information
| County: | Los Angeles |
| Community: | Curbs,Sidewalks |
| MLS Area: | 614 - Covina |
| Directions: | Cypress to Lark Ellen Ave north to E Bellbrook St Right to Vogue Ave Right to Benbow right |
Interior Features
| Common Walls: | No Common Walls |
| Rooms: | All Bedrooms Down,Family Room,Kitchen,Laundry |
| Eating Area: | Breakfast Counter / Bar,Dining Room |
| Has Fireplace: | 1 |
| Heating: | |
| Windows/Doors Description: | |
| Interior: | Corian Counters |
| Fireplace Description: | Family Room |
| Cooling: | Central Air |
| Floors: | Carpet,Tile |
| Laundry: | Individual Room |
| Appliances: |
Exterior Features
| Style: | |
| Stories: | |
| Is New Construction: | 0 |
| Exterior: | |
| Roof: | |
| Water Source: | Public |
| Septic or Sewer: | Public Sewer |
| Utilities: | |
| Security Features: | |
| Parking Description: | Carport,Driveway |
| Fencing: | Block |
| Patio / Deck Description: | |
| Pool Description: | Private,In Ground,Vinyl |
| Exposure Faces: |
School
| School District: | Covina Valley Unified |
| Elementary School: | |
| High School: | |
| Jr. High School: |
Additional details
| HOA Fee: | 0.00 |
| HOA Frequency: | |
| HOA Includes: | |
| APN: | 8420005016 |
| WalkScore: | |
| VirtualTourURLBranded: | https://realestateconnectpro.com/17019-E-Benbow-St |
Listing courtesy of ELENA QUIJANO from BERKSHIRE HATH HM SVCS CA PROP
Based on information from California Regional Multiple Listing Service, Inc. as of 2024-11-20 at 10:30 pm. This information is for your personal, non-commercial use and may not be used for any purpose other than to identify prospective properties you may be interested in purchasing. Display of MLS data is usually deemed reliable but is NOT guaranteed accurate by the MLS. Buyers are responsible for verifying the accuracy of all information and should investigate the data themselves or retain appropriate professionals. Information from sources other than the Listing Agent may have been included in the MLS data. Unless otherwise specified in writing, Broker/Agent has not and will not verify any information obtained from other sources. The Broker/Agent providing the information contained herein may or may not have been the Listing and/or Selling Agent.
