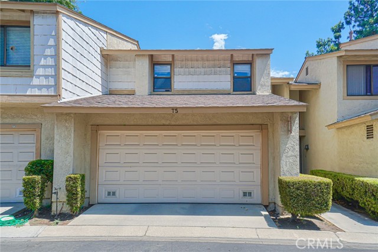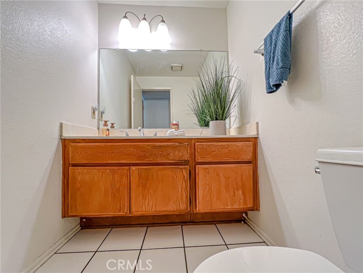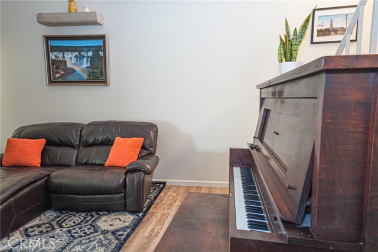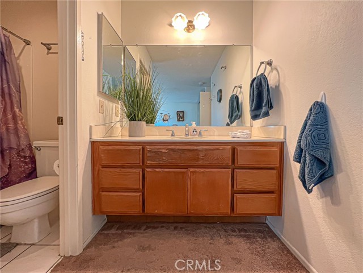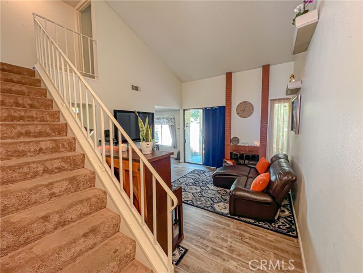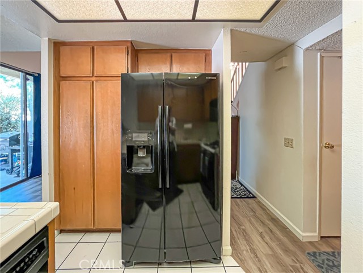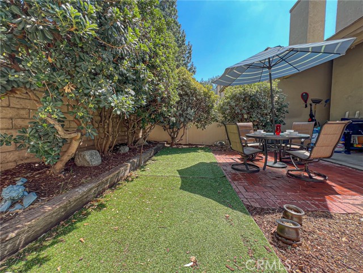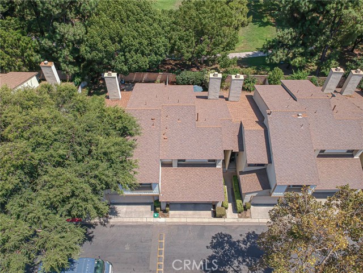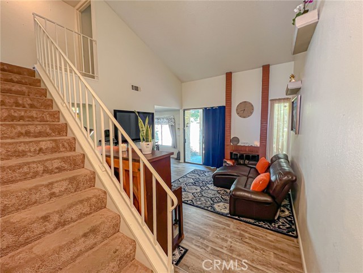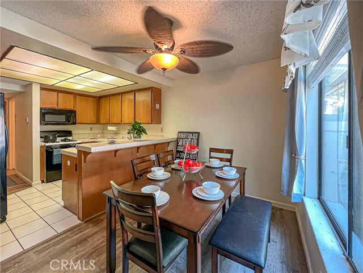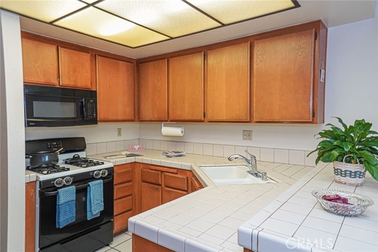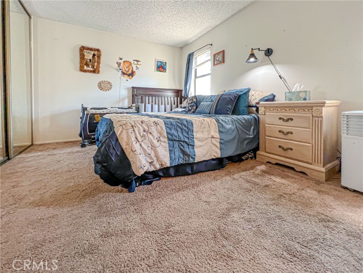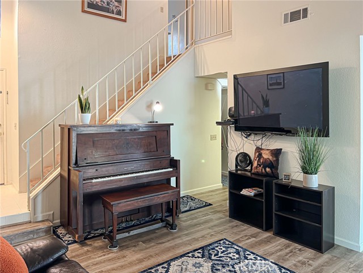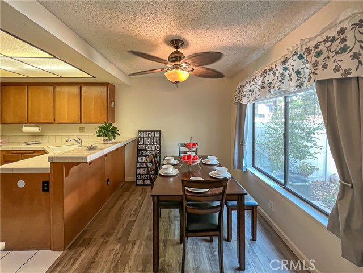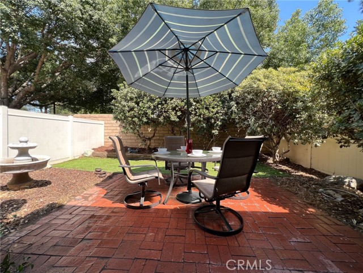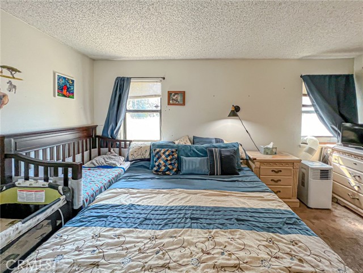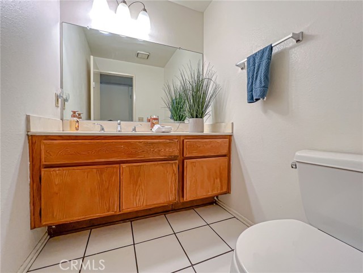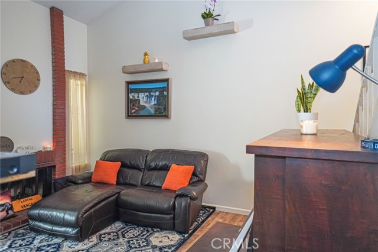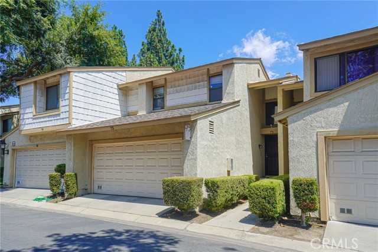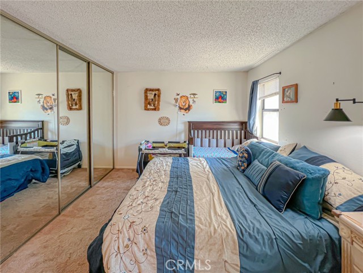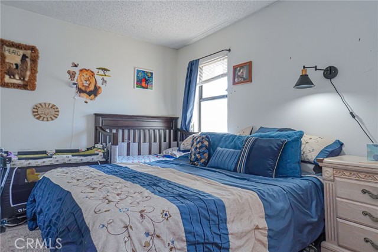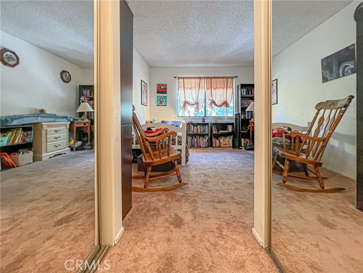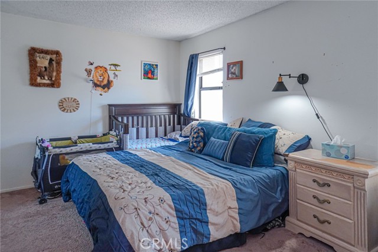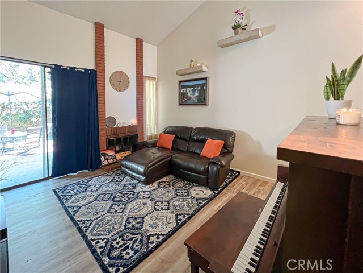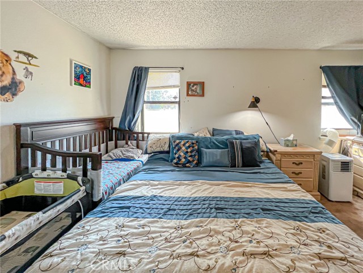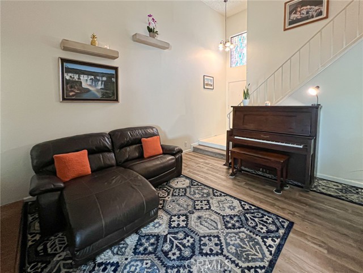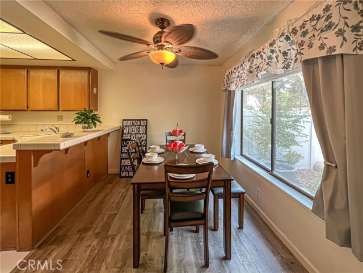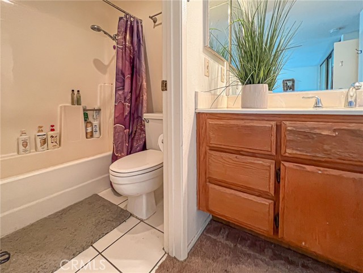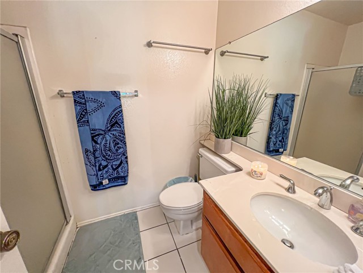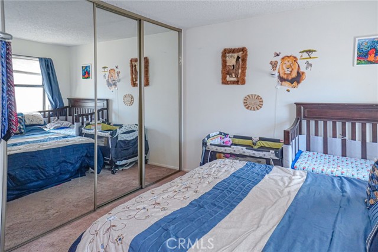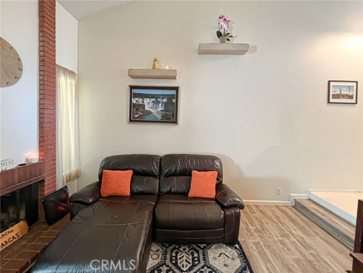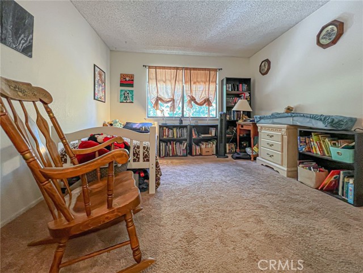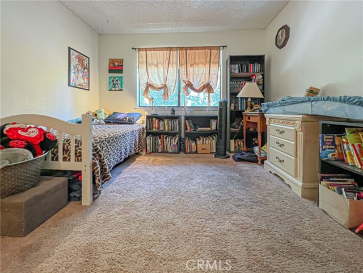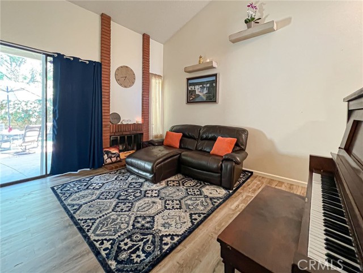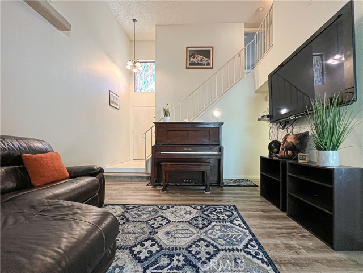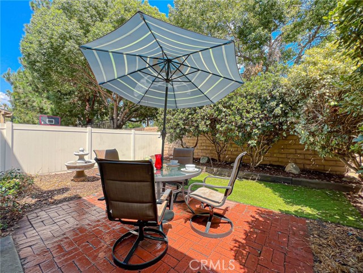#DW22179112
Affordable And Adorable! Back on the market� Buyer couldn�t perform.. This two bedrooms two bathrooms townhouse in one of the most desirable section of Ontario is available to the right buyer. Come see all that this home as to offer! Features includes: the bedrooms are masters with their own bathrooms. The closets in both bedrooms has floor to ceiling mirrored sliding doors. The living room has vaulted ceiling, a decorative fireplace and a large sliding door that leads out to the back yard that brings in a lot of natural lights. There is a half bathroom downstairs perfect for guests. The backyard is adjacent to Cypress Park perfect for evening walks and friendly picnics. There is a pool and spa which is maintained by the HOA. The complex has a lot of greenery and well lit. This home will not be on the market for long. Centrally located in close proximity to major freeways, stores and restaurants.
| Property Id | 369665201 |
| Price | $ 410,000.00 |
| Property Size | 1181 Sq Ft |
| Bedrooms | 2 |
| Bathrooms | 2 |
| Available From | 23rd of August 2022 |
| Status | Pending |
| Type | Condominium |
| Year Built | 1983 |
| Garages | 2 |
| Roof | Composition |
| County | San Bernardino |
Location Information
| County: | San Bernardino |
| Community: | Biking,Sidewalks,Storm Drains,Street Lights |
| MLS Area: | 686 - Ontario |
| Directions: | From 60 East Pomona exit left on Mountain Ave. to Ontario, turn right on W Ralston Street. |
Interior Features
| Common Walls: | 2+ Common Walls |
| Rooms: | All Bedrooms Down |
| Eating Area: | Dining Room |
| Has Fireplace: | 1 |
| Heating: | Central |
| Windows/Doors Description: | Blinds,DrapesSliding Doors |
| Interior: | Ceiling Fan(s),High Ceilings,Open Floorplan,Storage,Tile Counters |
| Fireplace Description: | Living Room |
| Cooling: | Central Air |
| Floors: | Carpet,Tile,Vinyl |
| Laundry: | In Garage |
| Appliances: | Dishwasher,Gas Range,Gas Water Heater,Microwave,Refrigerator |
Exterior Features
| Style: | |
| Stories: | 2 |
| Is New Construction: | 0 |
| Exterior: | Lighting |
| Roof: | Composition |
| Water Source: | Private |
| Septic or Sewer: | Public Sewer |
| Utilities: | |
| Security Features: | Carbon Monoxide Detector(s),Fire and Smoke Detection System,Security Lights,Smoke Detector(s) |
| Parking Description: | Garage,Guest,Parking Space |
| Fencing: | Block,Good Condition |
| Patio / Deck Description: | Patio |
| Pool Description: | Association |
| Exposure Faces: | West |
School
| School District: | San Bernardino City Unified |
| Elementary School: | Richland |
| High School: | Ontario |
| Jr. High School: | RICHLA |
Additional details
| HOA Fee: | 365.00 |
| HOA Frequency: | Monthly |
| HOA Includes: | Pool,Spa/Hot Tub,Playground |
| APN: | 1011401390000 |
| WalkScore: | |
| VirtualTourURLBranded: |
Listing courtesy of YVETTE GEATER from CENTURY 21 MASTERS
Based on information from California Regional Multiple Listing Service, Inc. as of 2024-09-19 at 10:30 pm. This information is for your personal, non-commercial use and may not be used for any purpose other than to identify prospective properties you may be interested in purchasing. Display of MLS data is usually deemed reliable but is NOT guaranteed accurate by the MLS. Buyers are responsible for verifying the accuracy of all information and should investigate the data themselves or retain appropriate professionals. Information from sources other than the Listing Agent may have been included in the MLS data. Unless otherwise specified in writing, Broker/Agent has not and will not verify any information obtained from other sources. The Broker/Agent providing the information contained herein may or may not have been the Listing and/or Selling Agent.
