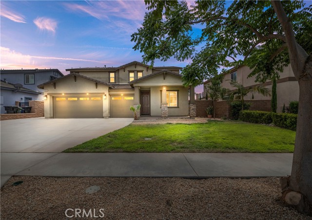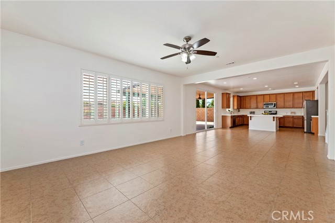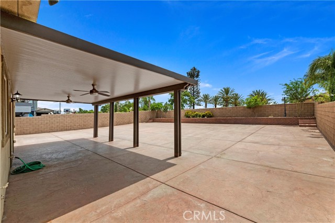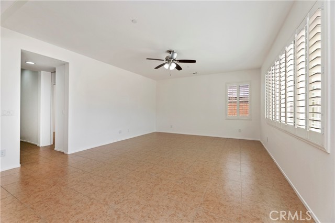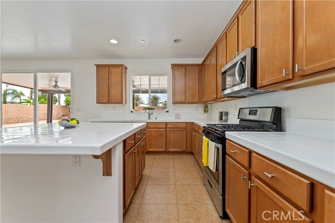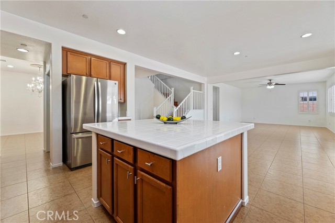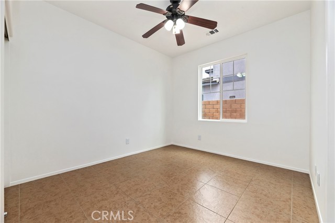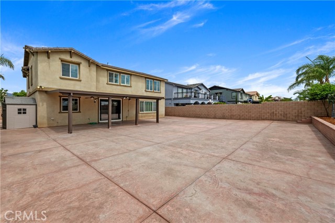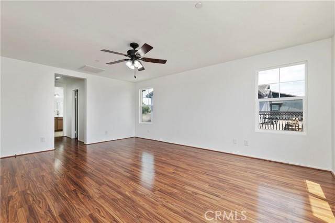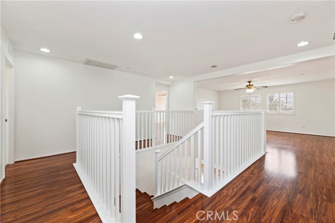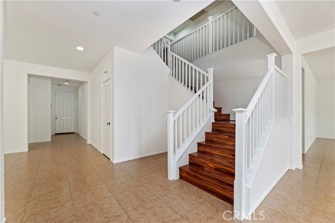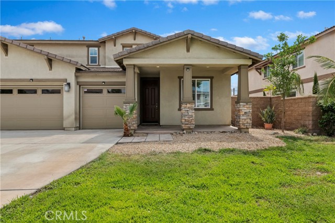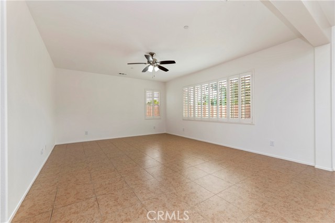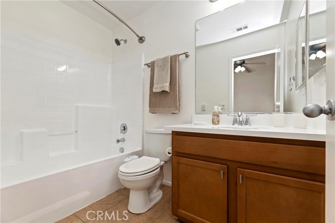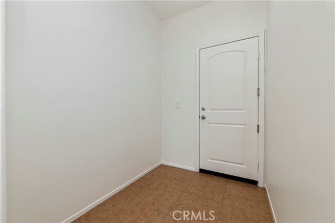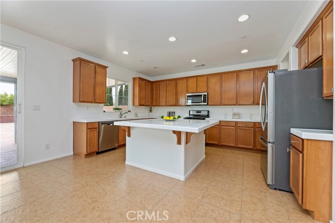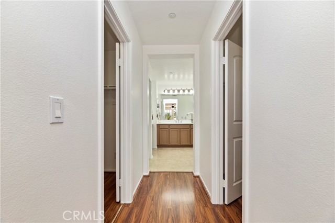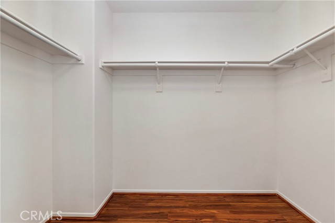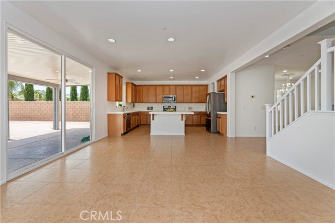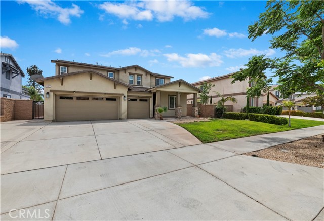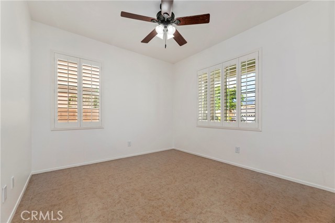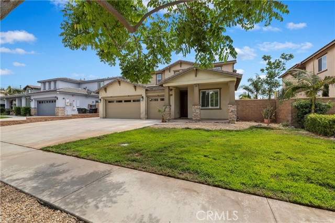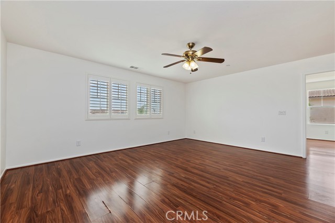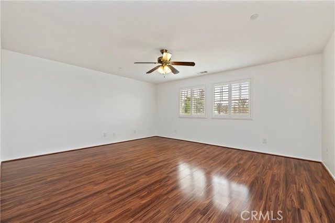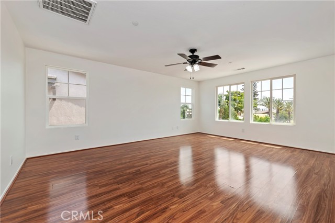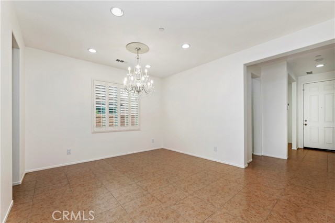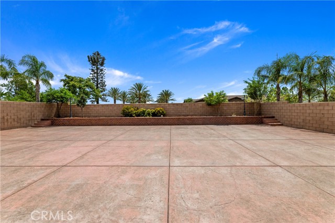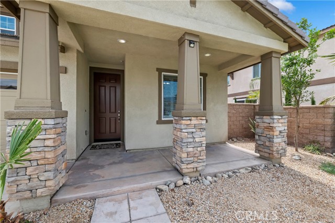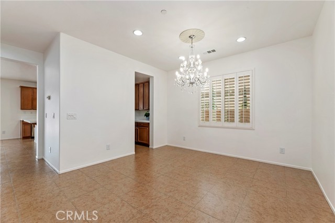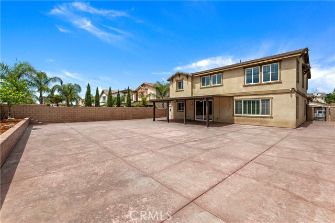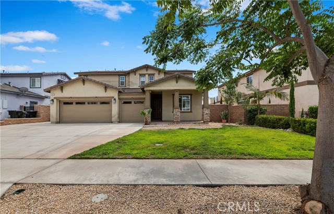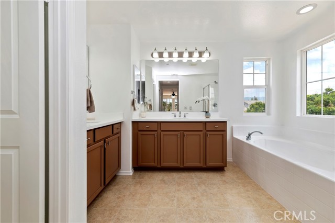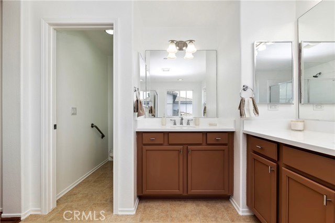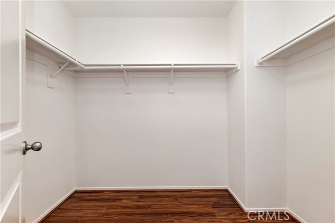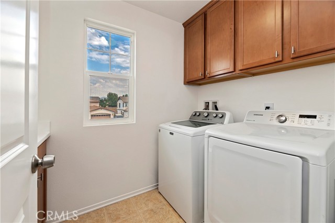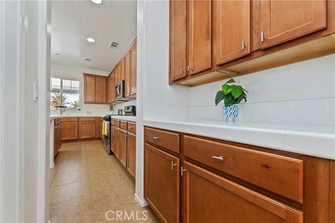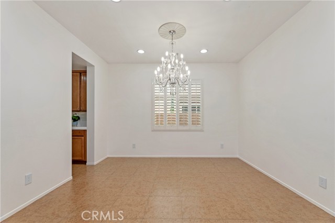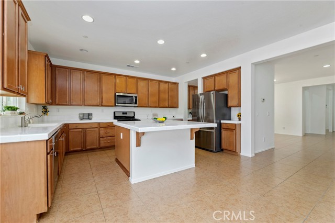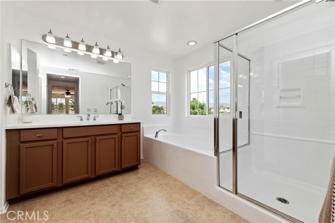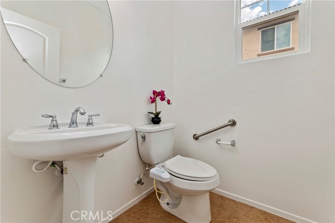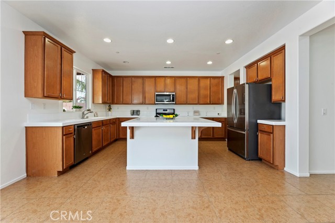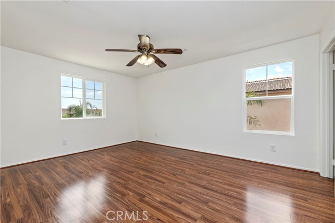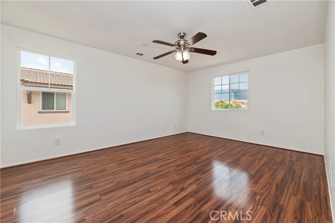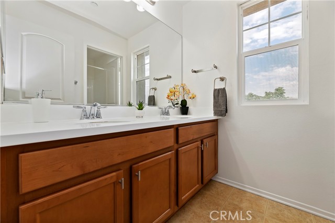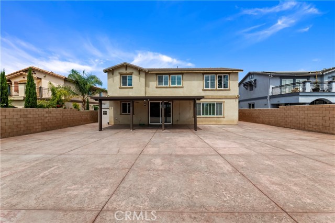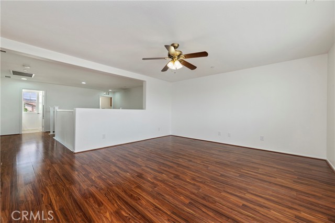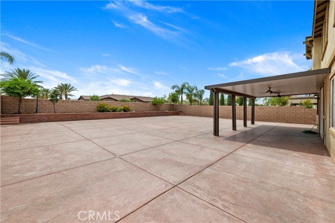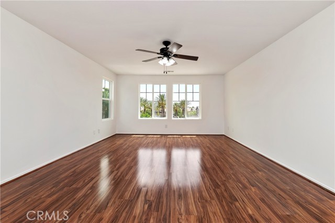#CV22158003
This Gorgeous Home is Turn Key and ready for a new owner! Upon entering the property you will automatically see how much pride and joy they have put into this treasure. This stunning home features 4 bedrooms + Office, 3 1/2 baths, spread over 3,315 sqft of living space. One bedroom is located on the main floor along with an office and 2 bathrooms. The Kitchen offers all new appliances. A breakfast island and lots of cabinet space along with a large butler's pantry. Large family area with plenty of space to make long lasting memories. Upstairs you have a beautiful loft which is great as a theater room, or additional living space. The master en-suite along with a his and hers very own walk in- closets. Also separate vanity sinks, sunken soak- tub and walk in shower. Two additional bedrooms located on the second floor. Front-yard lovely landscape, over sized driveway with 3 Car garage. Backyard offers a covered patio which is perfect to build a pool and spa. Also a custom shed located on the side of the house for additional storage. This home is perfect for entertaining. Easy commuter access to Freeways, Schools, shopping Centers, and restaurants. Come see this gorgeous home and you'll be surprised by it's amazing features! Everything is fresh, clean, and ready to show. Serious buyers and brokers inquire today!
| Property Id | 369665120 |
| Price | $ 799,000.00 |
| Property Size | 8970 Sq Ft |
| Bedrooms | 4 |
| Bathrooms | 3 |
| Available From | 22nd of August 2022 |
| Status | Active |
| Type | Single Family Residence |
| Year Built | 2013 |
| Garages | 3 |
| Roof | Concrete,Tile |
| County | San Bernardino |
Location Information
| County: | San Bernardino |
| Community: | Curbs,Street Lights |
| MLS Area: | 264 - Fontana |
| Directions: | 210 FWY go south on Citrus right on Chase right on Sgt. Brian Brewster turn onto PFC Paris Montanez house is on the south side |
Interior Features
| Common Walls: | No Common Walls |
| Rooms: | Family Room,Great Room,Jack & Jill,Kitchen,Laundry,Living Room,Loft,Main Floor Bedroom,Master Suite,Office,Separate Family Room,Walk-In Closet |
| Eating Area: | Breakfast Counter / Bar,Dining Room,In Kitchen |
| Has Fireplace: | 0 |
| Heating: | Central |
| Windows/Doors Description: | Double Pane Windows |
| Interior: | Open Floorplan,Recessed Lighting |
| Fireplace Description: | None |
| Cooling: | Central Air |
| Floors: | Laminate,Tile,Wood |
| Laundry: | Individual Room,Inside,Upper Level |
| Appliances: | Dishwasher,Microwave,Refrigerator |
Exterior Features
| Style: | Contemporary,Craftsman |
| Stories: | |
| Is New Construction: | 0 |
| Exterior: | Lighting |
| Roof: | Concrete,Tile |
| Water Source: | Public |
| Septic or Sewer: | Public Sewer |
| Utilities: | Electricity Connected,Natural Gas Connected,Phone Connected,Sewer Connected,Water Connected |
| Security Features: | Carbon Monoxide Detector(s),Fire and Smoke Detection System,Fire Sprinkler System |
| Parking Description: | Driveway,Garage - Three Door,Off Street |
| Fencing: | Block,Privacy |
| Patio / Deck Description: | Concrete,Patio,Patio Open,Front Porch,Slab |
| Pool Description: | None |
| Exposure Faces: | North |
School
| School District: | Fontana Unified |
| Elementary School: | Grant |
| High School: | Summit |
| Jr. High School: | GRANT |
Additional details
| HOA Fee: | 0.00 |
| HOA Frequency: | |
| HOA Includes: | |
| APN: | 0228151330000 |
| WalkScore: | |
| VirtualTourURLBranded: | https://www.tourfactory.com/idxr3018995 |
Listing courtesy of MINDY BOOKER from NEW HARVEST REALTY
Based on information from California Regional Multiple Listing Service, Inc. as of 2024-11-23 at 10:30 pm. This information is for your personal, non-commercial use and may not be used for any purpose other than to identify prospective properties you may be interested in purchasing. Display of MLS data is usually deemed reliable but is NOT guaranteed accurate by the MLS. Buyers are responsible for verifying the accuracy of all information and should investigate the data themselves or retain appropriate professionals. Information from sources other than the Listing Agent may have been included in the MLS data. Unless otherwise specified in writing, Broker/Agent has not and will not verify any information obtained from other sources. The Broker/Agent providing the information contained herein may or may not have been the Listing and/or Selling Agent.
