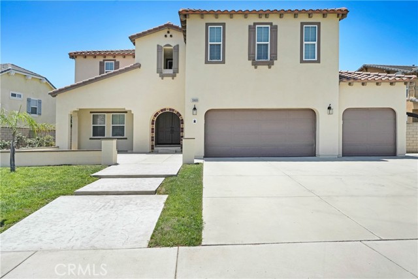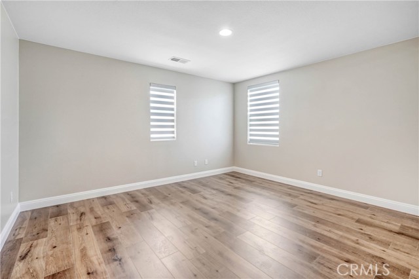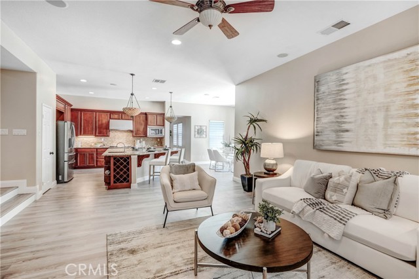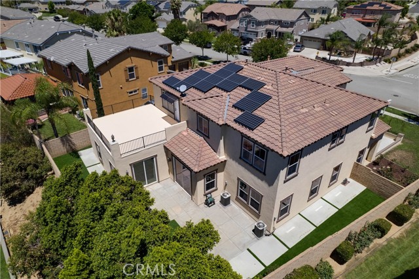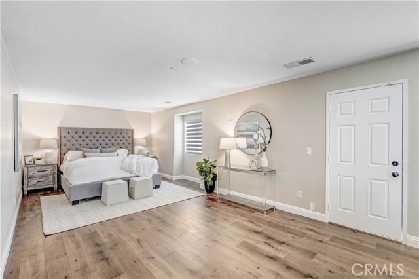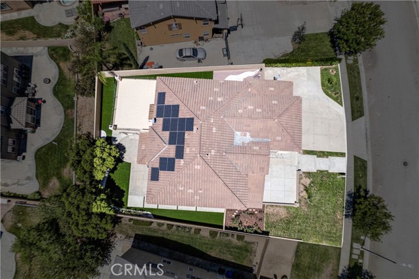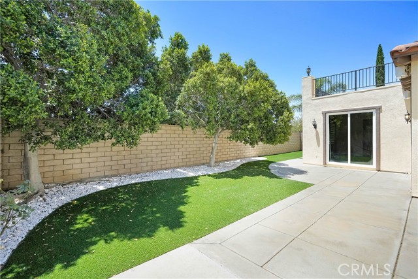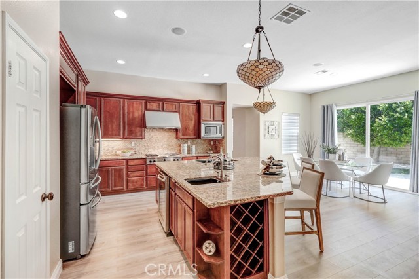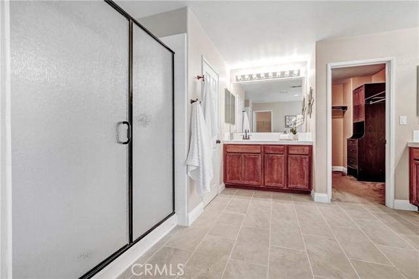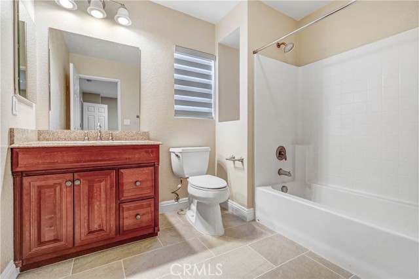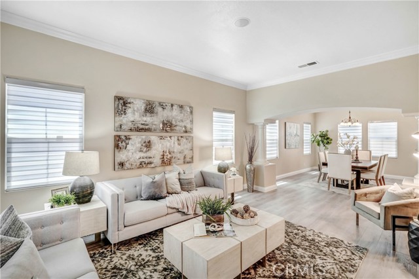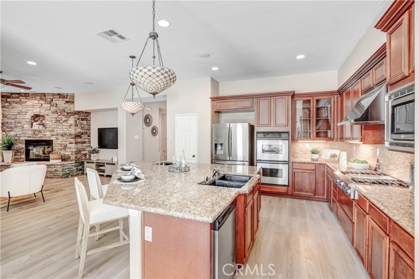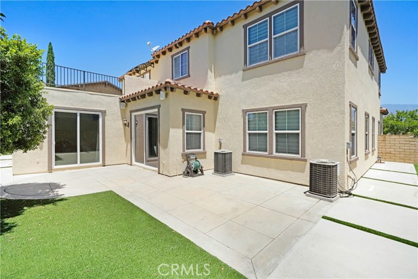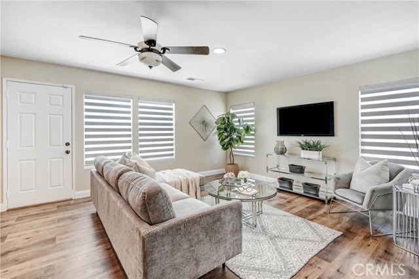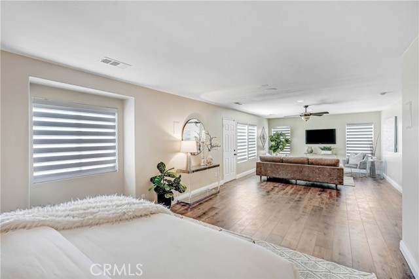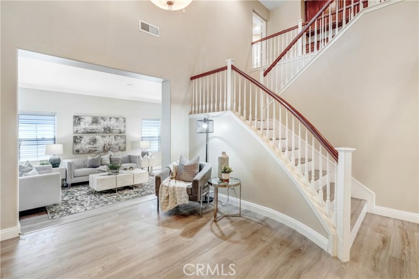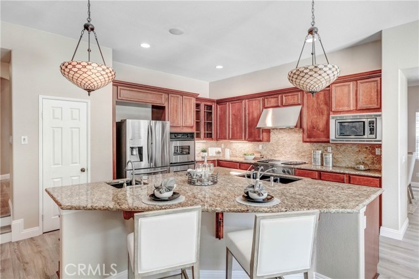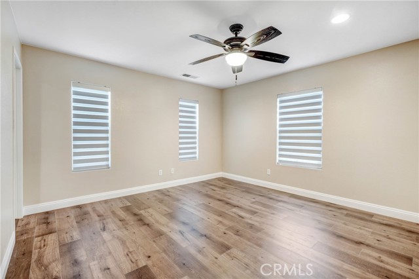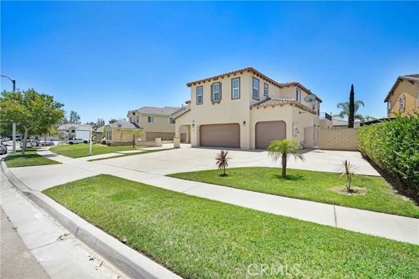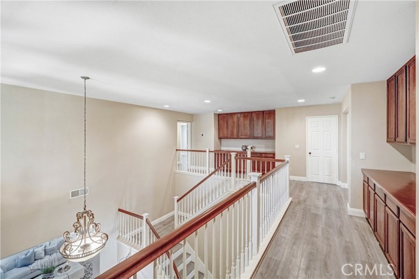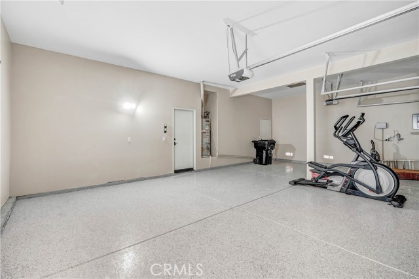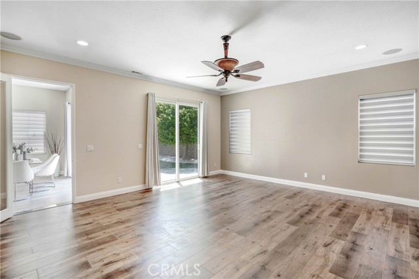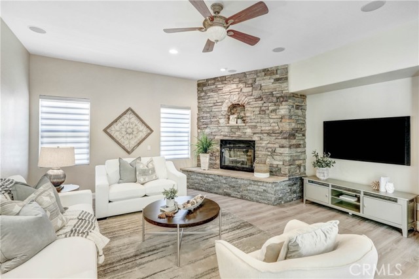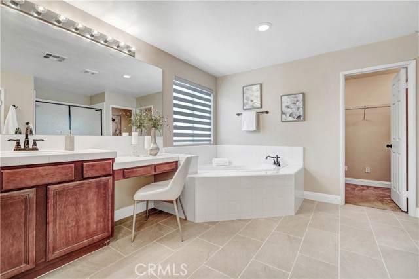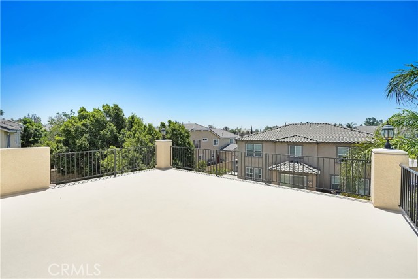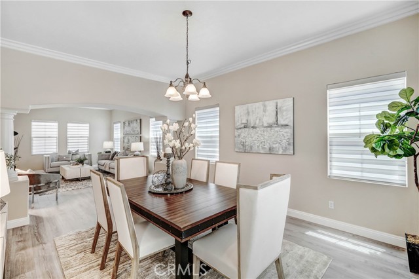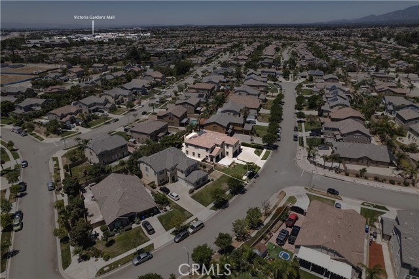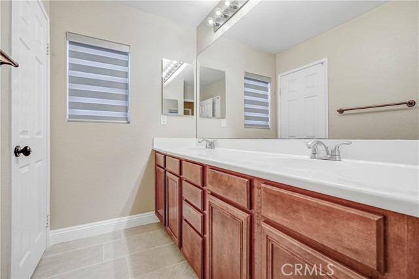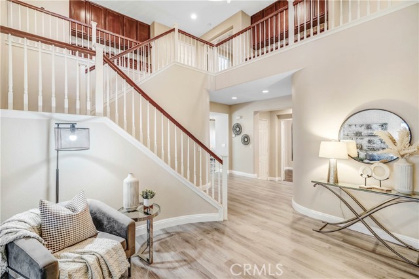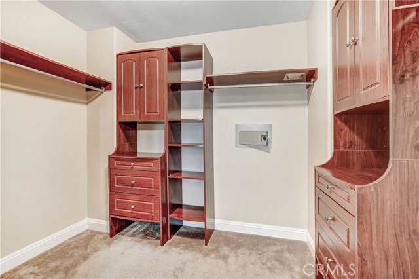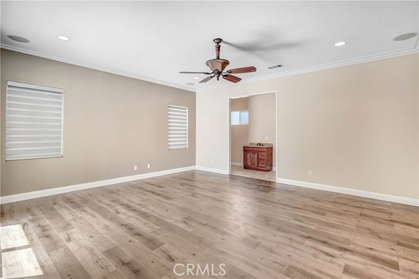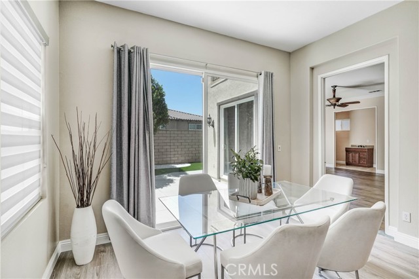#CV22182461
Stunning Move-In-Ready East Rancho Home! Offering a total of 5 Bedrooms plus office with a huge downstairs Junior Master Suite, this beautifully remodeled home offers everything you�re looking for! Large open floor plan with high ceilings fill the home with lots of natural light. Gorgeous flooring from top to bottom, recessed lighting, and designer fresh paint throughout. Expansive kitchen with oversized island featuring top-end appliances, double oven, and tons of storage. Breakfast bar opens to the large family room featuring a dramatic fireplace perfect for gathering. Upstairs at the top of the beautiful stair landing you�ll find 4 more bedrooms each with their own en-suite bathroom. Enter through double doors to the Giant Master Suite offering ample space for both a bed set and living/entertainment area, oversized balcony, and a gorgeous master bathroom featuring two sinks plus vanity, shower, tub, and his/hers closets. The backyard has been redesigned for entertaining offering drought tolerant landscaping with artificial grass and beautiful trees. Plenty of parking with 3 garage bays and an oversized driveway. Live cool year round and don�t worry about the expensive energy bills as this home offers discounted energy through the solar system!
| Property Id | 369663530 |
| Price | $ 1,120,000.00 |
| Property Size | 9060 Sq Ft |
| Bedrooms | 5 |
| Bathrooms | 4 |
| Available From | 22nd of August 2022 |
| Status | Pending |
| Type | Single Family Residence |
| Year Built | 2004 |
| Garages | 3 |
| Roof | Tile |
| County | San Bernardino |
Location Information
| County: | San Bernardino |
| Community: | Sidewalks,Suburban |
| MLS Area: | 688 - Rancho Cucamonga |
| Directions: | Emmett Way & Crawford Pl |
Interior Features
| Common Walls: | No Common Walls |
| Rooms: | Entry,Family Room,Great Room,Kitchen,Laundry,Living Room,Main Floor Bedroom,Main Floor Master Bedroom,Master Bathroom,Master Bedroom,Office,Two Masters |
| Eating Area: | |
| Has Fireplace: | 1 |
| Heating: | Central,Solar |
| Windows/Doors Description: | |
| Interior: | |
| Fireplace Description: | Living Room |
| Cooling: | Central Air |
| Floors: | |
| Laundry: | Individual Room,Inside |
| Appliances: |
Exterior Features
| Style: | |
| Stories: | 2 |
| Is New Construction: | 0 |
| Exterior: | |
| Roof: | Tile |
| Water Source: | Public |
| Septic or Sewer: | Public Sewer |
| Utilities: | |
| Security Features: | |
| Parking Description: | Garage,Oversized,RV Access/Parking,RV Potential |
| Fencing: | |
| Patio / Deck Description: | Patio,Porch |
| Pool Description: | None |
| Exposure Faces: |
School
| School District: | Chaffey Joint Union High |
| Elementary School: | |
| High School: | |
| Jr. High School: |
Additional details
| HOA Fee: | 0.00 |
| HOA Frequency: | |
| HOA Includes: | |
| APN: | 1100021220000 |
| WalkScore: | |
| VirtualTourURLBranded: |
Listing courtesy of AARON STEL from NEST REAL ESTATE
Based on information from California Regional Multiple Listing Service, Inc. as of 2024-11-23 at 10:30 pm. This information is for your personal, non-commercial use and may not be used for any purpose other than to identify prospective properties you may be interested in purchasing. Display of MLS data is usually deemed reliable but is NOT guaranteed accurate by the MLS. Buyers are responsible for verifying the accuracy of all information and should investigate the data themselves or retain appropriate professionals. Information from sources other than the Listing Agent may have been included in the MLS data. Unless otherwise specified in writing, Broker/Agent has not and will not verify any information obtained from other sources. The Broker/Agent providing the information contained herein may or may not have been the Listing and/or Selling Agent.
