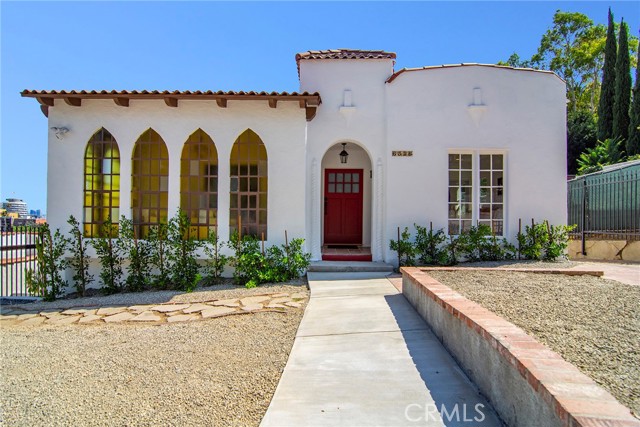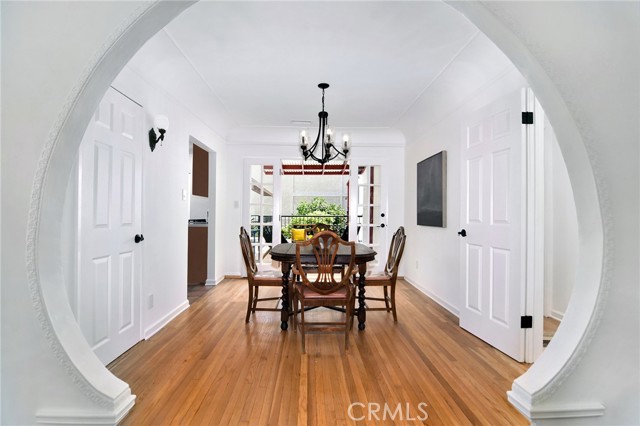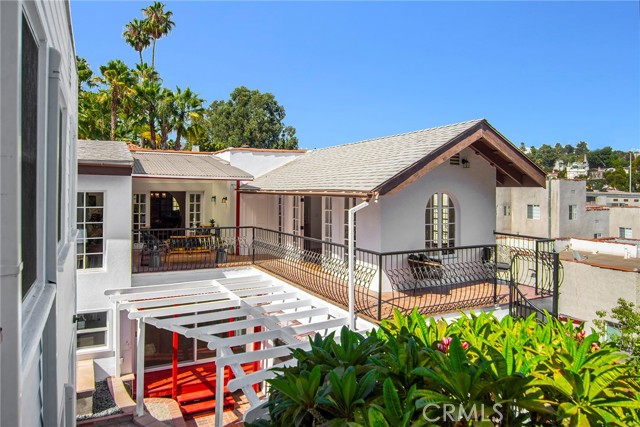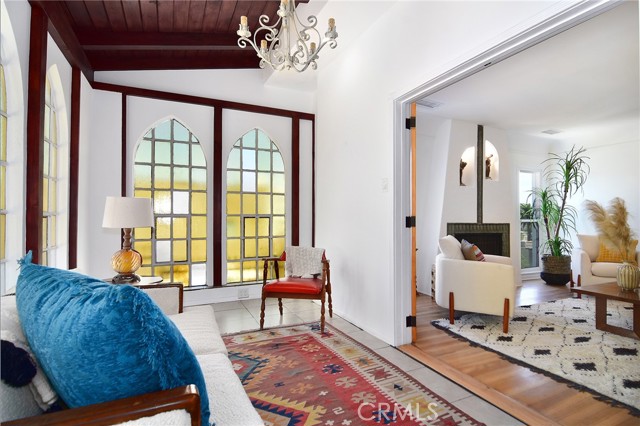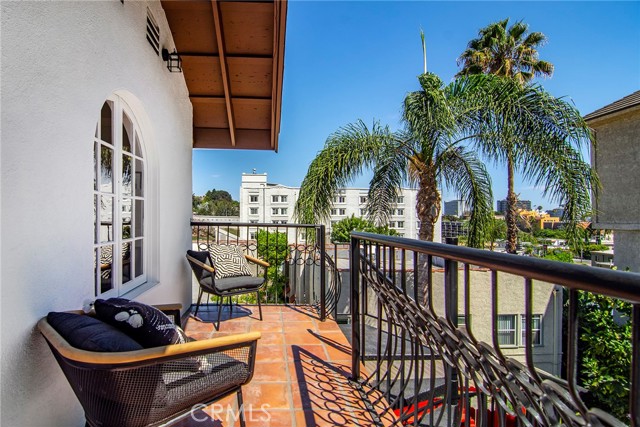#SR22184068
Historic Whitley Heights gated 1923 Spanish abode infused with modern finishes producing a spectacular property holding true to its architectural origin. Four separate units unleash ample opportunities. Sensational two-bedroom, two bath main home offers beautiful hardwood flooring & an incredible living room enhanced by a distinct fireplace. An adjoining parlor with vaulted wood ceilings & an array of windows would make a soulful space for your piano or art creation. Gorgeous new kitchen delivers a fine selection of Fisher-Paykel appliances, quartz counters & stunning custom cabinetry. Adjoining dining area opens to a large terrace ideal for relaxation, intimate conversation or an open-air meal. Family room features walls of glass windows & doors to invite warm natural light to shine. Your primary suite affords a beautiful private bath & large walk-in closet. Additional spacious bedroom & dazzling bath complete the interior. Below the main with its charming red-door entrance, discover an incredible two-bedroom unit with a large living room, kitchen & bath. For the musicians, this would also make sensational studio-space. In addition, a separate structure features a studio-unit with kitchen, bath & rear patio. Above this, you'll find a quaint granny-flat with classic Murphy bed, kitchen, bath & tranquil veranda. Terraced rear yard is adorned with fruit trees. To the east, enjoy a snapshot of the Capitol Records building & majestic downtown skyline beyond...Hooray for Hollywood!! Don't miss!
| Property Id | 369661768 |
| Price | $ 2,599,000.00 |
| Property Size | 6405 Sq Ft |
| Bedrooms | 6 |
| Bathrooms | 1 |
| Available From | 22nd of August 2022 |
| Status | Active |
| Type | Single Family Residence |
| Year Built | 1923 |
| Garages | 0 |
| Roof | |
| County | Los Angeles |
Location Information
| County: | Los Angeles |
| Community: | Sidewalks,Street Lights |
| MLS Area: | C03 - Sunset Strip - Hollywood Hills West |
| Directions: | Cahuenga to Cerritos Place |
Interior Features
| Common Walls: | No Common Walls |
| Rooms: | Kitchen,Living Room,Main Floor Bedroom,Main Floor Master Bedroom,Master Bathroom,Master Bedroom,Master Suite,Office,Recreation,See Remarks,Separate Family Room,Walk-In Closet |
| Eating Area: | Dining Ell |
| Has Fireplace: | 1 |
| Heating: | Central |
| Windows/Doors Description: | |
| Interior: | Balcony |
| Fireplace Description: | Living Room |
| Cooling: | Central Air |
| Floors: | Tile,Wood |
| Laundry: | Inside |
| Appliances: | Gas Oven,Gas Range |
Exterior Features
| Style: | Spanish |
| Stories: | 1 |
| Is New Construction: | 0 |
| Exterior: | |
| Roof: | |
| Water Source: | Public |
| Septic or Sewer: | Public Sewer |
| Utilities: | |
| Security Features: | Automatic Gate |
| Parking Description: | Auto Driveway Gate |
| Fencing: | Wrought Iron |
| Patio / Deck Description: | Porch,See Remarks,Terrace,Wrap Around |
| Pool Description: | None |
| Exposure Faces: |
School
| School District: | Los Angeles Unified |
| Elementary School: | Gardner |
| High School: | Hollywood |
| Jr. High School: | GARDNE |
Additional details
| HOA Fee: | 0.00 |
| HOA Frequency: | |
| HOA Includes: | |
| APN: | 5575002005 |
| WalkScore: | |
| VirtualTourURLBranded: | https://my.matterport.com/show/?m=tq5YBEL3yPb&help=2 |
Listing courtesy of MARC TAHLER from RODEO REALTY
Based on information from California Regional Multiple Listing Service, Inc. as of 2024-09-21 at 10:30 pm. This information is for your personal, non-commercial use and may not be used for any purpose other than to identify prospective properties you may be interested in purchasing. Display of MLS data is usually deemed reliable but is NOT guaranteed accurate by the MLS. Buyers are responsible for verifying the accuracy of all information and should investigate the data themselves or retain appropriate professionals. Information from sources other than the Listing Agent may have been included in the MLS data. Unless otherwise specified in writing, Broker/Agent has not and will not verify any information obtained from other sources. The Broker/Agent providing the information contained herein may or may not have been the Listing and/or Selling Agent.
