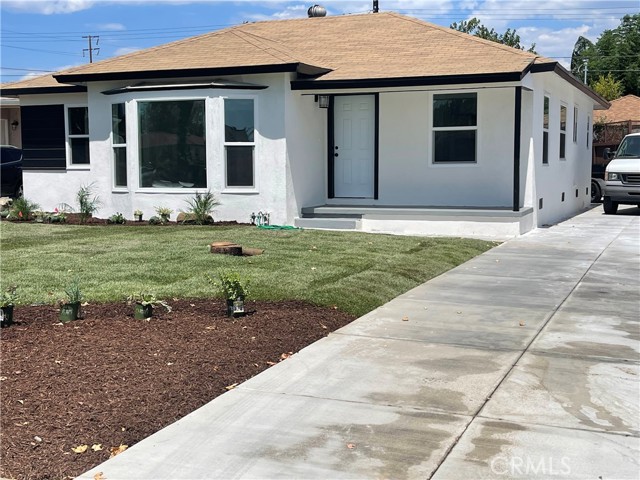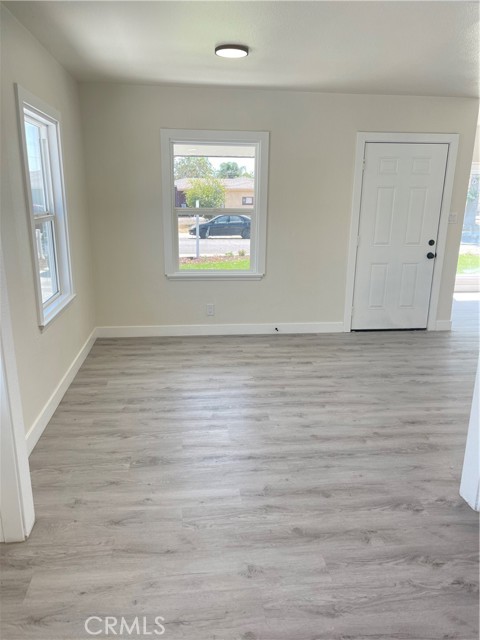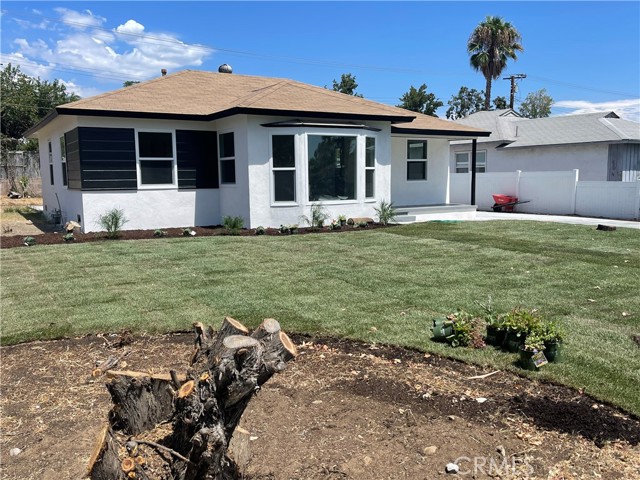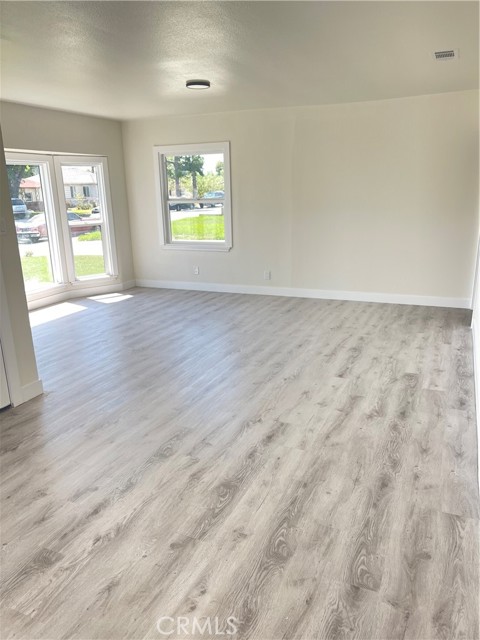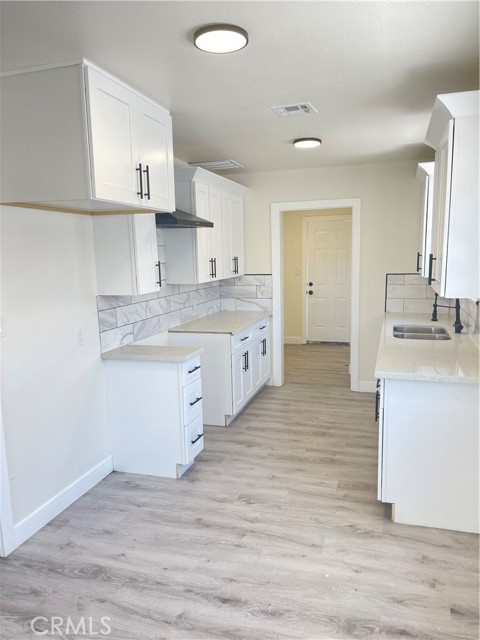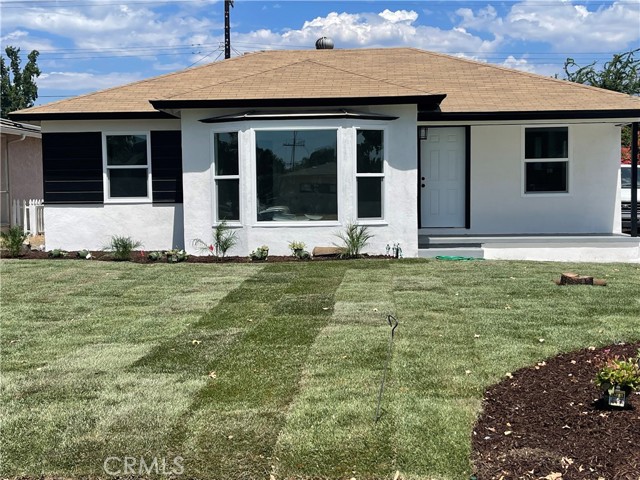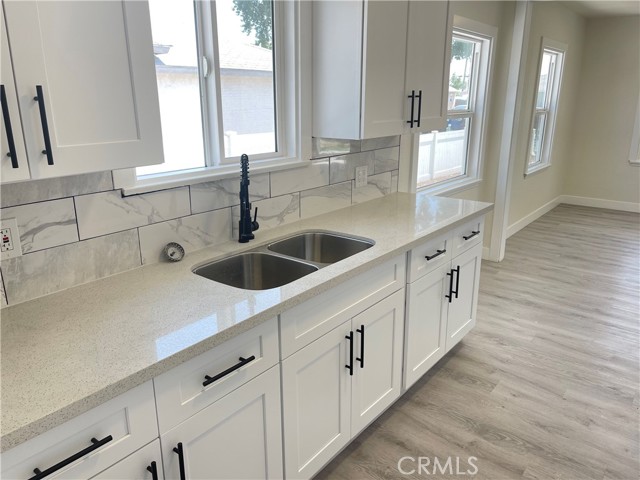#CV22184973
Welcome to your lovely home in the beautiful city of Ontario. Located in close proximity to the 10 freeway, great schools, various shopping centers, TOPGOLF, and much more, this home sits on a prime location for an easy commute. Offering 3 bedrooms, 1.5 bathroom, this home is perfect for anyone looking to grow a family or start a family in the near future. Sellers have done a well job to this home in immaculate condition with updated front landscaping, new baseboards throughout the home, updated kitchen to meet that modern appeal, AC unit that is ready for those summer days. Take a look inside where you will fall in love with everything this home has to offer. Flowing elegantly from room to room, this open floor plan will allow you to entertain all your guests without worrying about anyone being excluded. Your new home offers recessed lighting, beautiful light brown flooring, and various accent walls that make the home stand out from the rest. The best feature of this home is the spacious backyard that will allow your growing family to run around and make endless memories. Save the date for next weekend, you will not want to miss out on this home...
| Property Id | 369660358 |
| Price | $ 611,000.00 |
| Property Size | 7370 Sq Ft |
| Bedrooms | 3 |
| Bathrooms | 1 |
| Available From | 26th of August 2022 |
| Status | Pending |
| Type | Single Family Residence |
| Year Built | 1952 |
| Garages | 2 |
| Roof | Shingle |
| County | San Bernardino |
Location Information
| County: | San Bernardino |
| Community: | Sidewalks,Suburban |
| MLS Area: | 686 - Ontario |
| Directions: | Cross street Campus Ave. |
Interior Features
| Common Walls: | No Common Walls |
| Rooms: | All Bedrooms Down,Jack & Jill,Kitchen |
| Eating Area: | |
| Has Fireplace: | 0 |
| Heating: | Central |
| Windows/Doors Description: | |
| Interior: | Quartz Counters |
| Fireplace Description: | None |
| Cooling: | Central Air |
| Floors: | Laminate |
| Laundry: | Gas Dryer Hookup,Inside,Washer Hookup |
| Appliances: | Range Hood |
Exterior Features
| Style: | |
| Stories: | 1 |
| Is New Construction: | 0 |
| Exterior: | |
| Roof: | Shingle |
| Water Source: | Public |
| Septic or Sewer: | Public Sewer |
| Utilities: | Electricity Connected,Natural Gas Connected,Sewer Connected,Water Connected |
| Security Features: | Carbon Monoxide Detector(s),Smoke Detector(s) |
| Parking Description: | Driveway,Concrete,Garage,Garage Faces Front,Garage - Two Door,RV Access/Parking,RV Potential |
| Fencing: | |
| Patio / Deck Description: | |
| Pool Description: | None |
| Exposure Faces: |
School
| School District: | Ontario-Montclair |
| Elementary School: | |
| High School: | |
| Jr. High School: |
Additional details
| HOA Fee: | 0.00 |
| HOA Frequency: | |
| HOA Includes: | |
| APN: | 1048214210000 |
| WalkScore: | |
| VirtualTourURLBranded: |
Listing courtesy of JOSE SARABIA from NEWMAN REALTY GROUP
Based on information from California Regional Multiple Listing Service, Inc. as of 2024-09-19 at 10:30 pm. This information is for your personal, non-commercial use and may not be used for any purpose other than to identify prospective properties you may be interested in purchasing. Display of MLS data is usually deemed reliable but is NOT guaranteed accurate by the MLS. Buyers are responsible for verifying the accuracy of all information and should investigate the data themselves or retain appropriate professionals. Information from sources other than the Listing Agent may have been included in the MLS data. Unless otherwise specified in writing, Broker/Agent has not and will not verify any information obtained from other sources. The Broker/Agent providing the information contained herein may or may not have been the Listing and/or Selling Agent.
