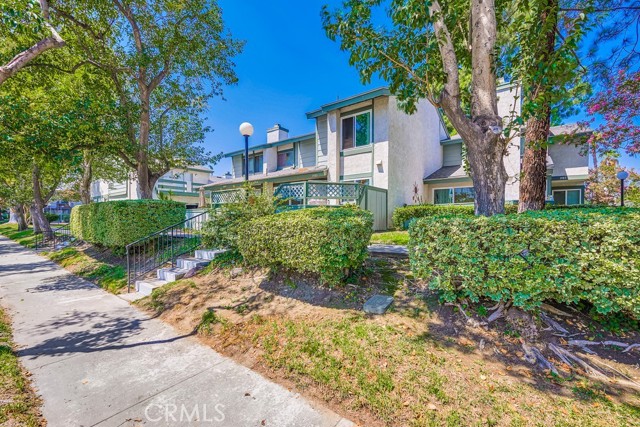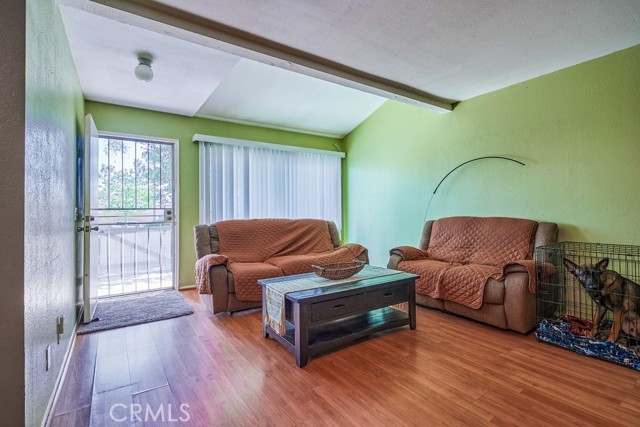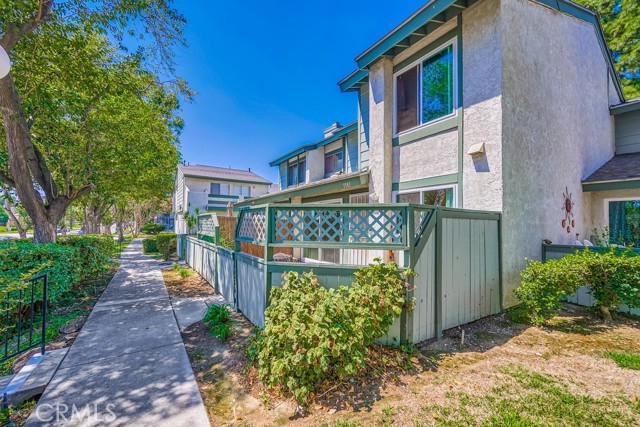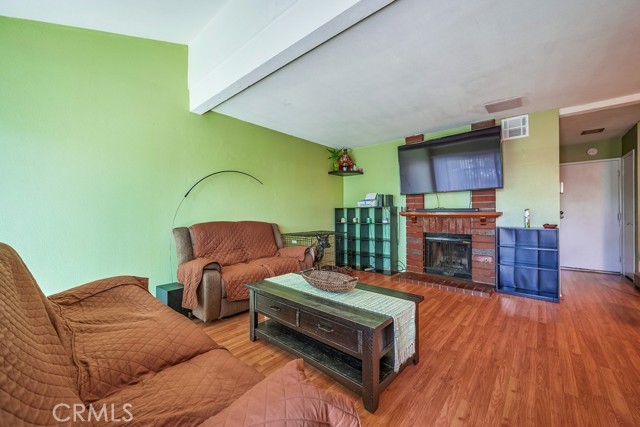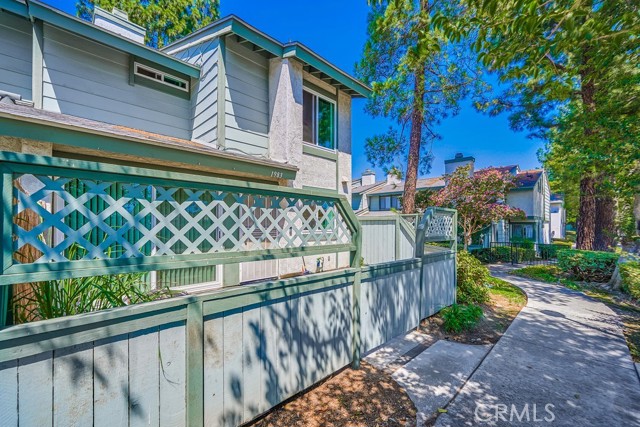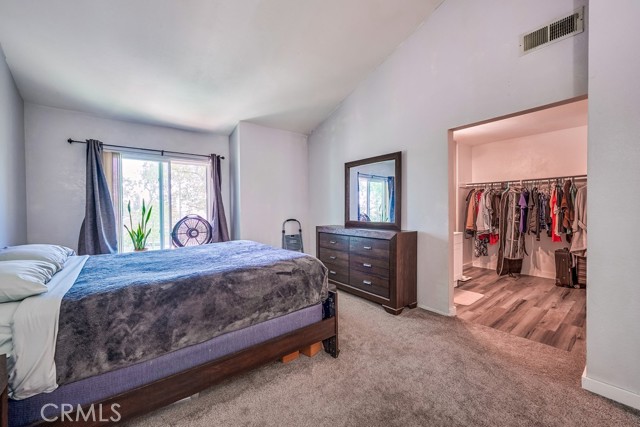#AR22184667
LOCATION!! This move in ready 3 bedroom unit is in a great community that is just minutes from everything. VA and FHA approved, conveniently located to local grocery stores, along with premium shopping at Ontario Mills and Victoria Gardens near the 10 & 15 fwys. The community offers tons of street and guest parking, in addition to the attached 2 car garage. With many distribution centers/warehouses like QVC, Amazon and Home Depot located in the surrounding areas this could be the most convenient route to work or a great investment for a rental. Low HOA's and the community looks modern and welcoming. With a patio in front of the unit it makes for a great place to relax after a long day or enjoy your weekend mornings. Upon entry you will be welcomed by a open living space with fire place. The dinning area is just off the kitchen which are both a few steps away from the attached garage. Downstairs you have a 1/2 bath and upstairs there is the full bath in the hallway, while the master offers a large vanity area and an updated walk in shower. The master bedroom offers lots of space and a high ceiling while the 2 other bedrooms provide lots of natural light thanks to the private balcony facing the mountains. NEW windows and sliders through out the home with a life time warranty, keeping the home more energy efficient and quite. This is one you won't want to miss.
| Property Id | 369657467 |
| Price | $ 475,000.00 |
| Property Size | 2600 Sq Ft |
| Bedrooms | 3 |
| Bathrooms | 2 |
| Available From | 24th of August 2022 |
| Status | Active |
| Type | Condominium |
| Year Built | 1981 |
| Garages | 2 |
| Roof | |
| County | San Bernardino |
Location Information
| County: | San Bernardino |
| Community: | Sidewalks |
| MLS Area: | 686 - Ontario |
| Directions: | Take 10 fwy exit Vineyard go north, right on Yale. |
Interior Features
| Common Walls: | 2+ Common Walls |
| Rooms: | All Bedrooms Up |
| Eating Area: | |
| Has Fireplace: | 1 |
| Heating: | Central |
| Windows/Doors Description: | |
| Interior: | Balcony |
| Fireplace Description: | Living Room |
| Cooling: | Central Air |
| Floors: | |
| Laundry: | In Garage |
| Appliances: |
Exterior Features
| Style: | |
| Stories: | 2 |
| Is New Construction: | 0 |
| Exterior: | |
| Roof: | |
| Water Source: | Public |
| Septic or Sewer: | Public Sewer |
| Utilities: | |
| Security Features: | |
| Parking Description: | Garage |
| Fencing: | |
| Patio / Deck Description: | Patio |
| Pool Description: | Association |
| Exposure Faces: |
School
| School District: | Cucamonga |
| Elementary School: | |
| High School: | Chaffey |
| Jr. High School: |
Additional details
| HOA Fee: | 286.00 |
| HOA Frequency: | Monthly |
| HOA Includes: | Pool,Tennis Court(s),Trash,Water,Pets Permitted |
| APN: | 0210353070000 |
| WalkScore: | |
| VirtualTourURLBranded: |
Listing courtesy of RICHARD HUNT from EXP REALTY OF CALIFORNIA INC
Based on information from California Regional Multiple Listing Service, Inc. as of 2024-09-19 at 10:30 pm. This information is for your personal, non-commercial use and may not be used for any purpose other than to identify prospective properties you may be interested in purchasing. Display of MLS data is usually deemed reliable but is NOT guaranteed accurate by the MLS. Buyers are responsible for verifying the accuracy of all information and should investigate the data themselves or retain appropriate professionals. Information from sources other than the Listing Agent may have been included in the MLS data. Unless otherwise specified in writing, Broker/Agent has not and will not verify any information obtained from other sources. The Broker/Agent providing the information contained herein may or may not have been the Listing and/or Selling Agent.
