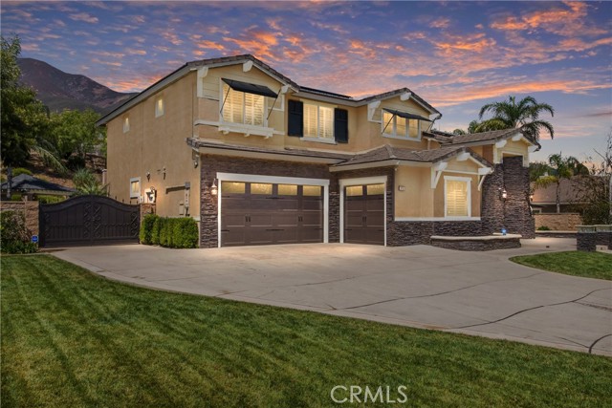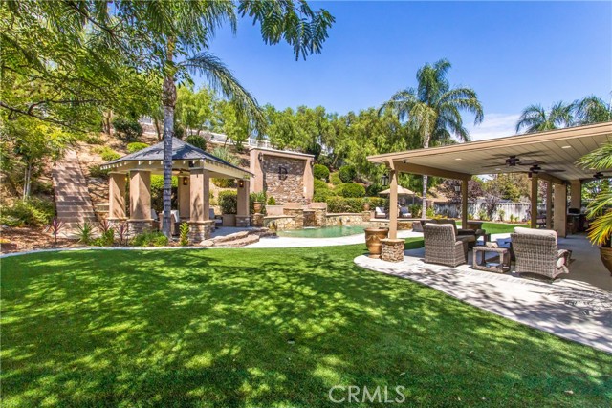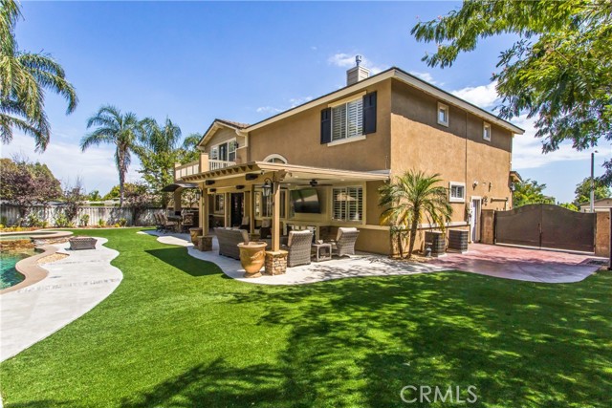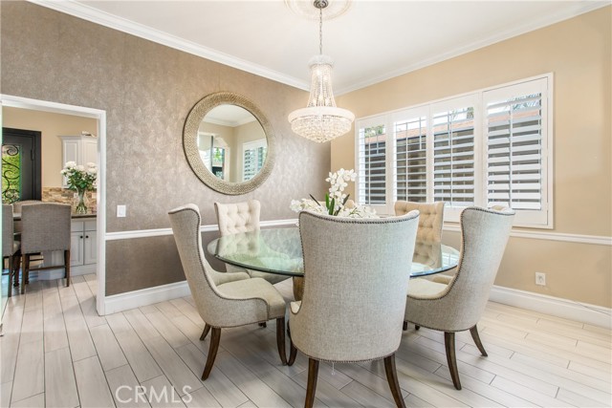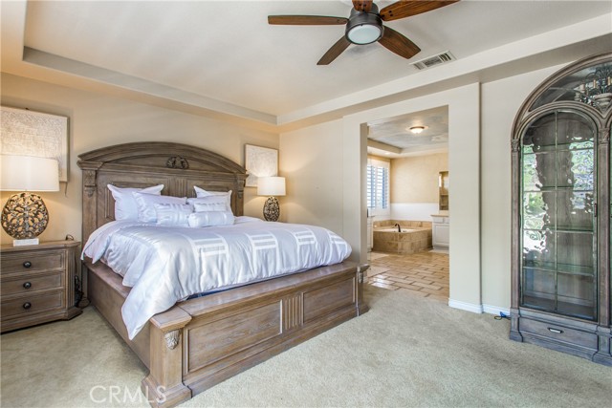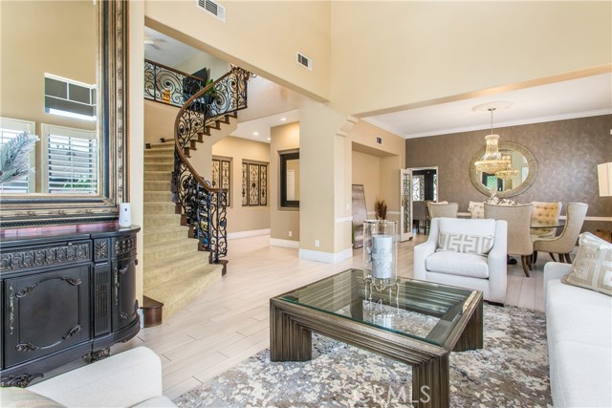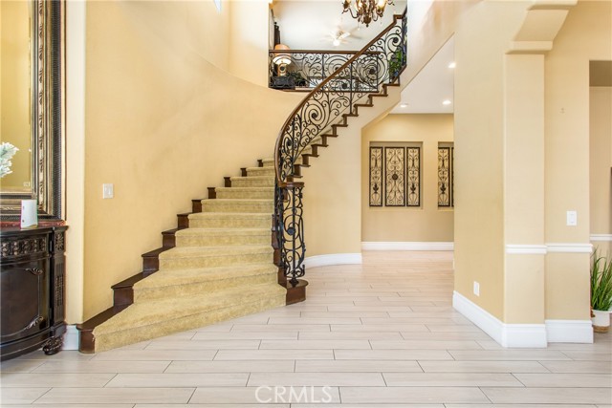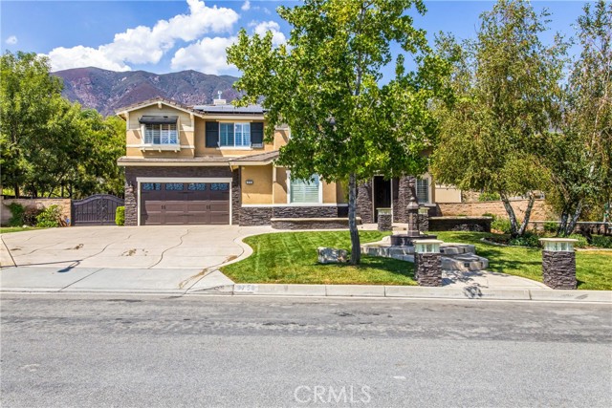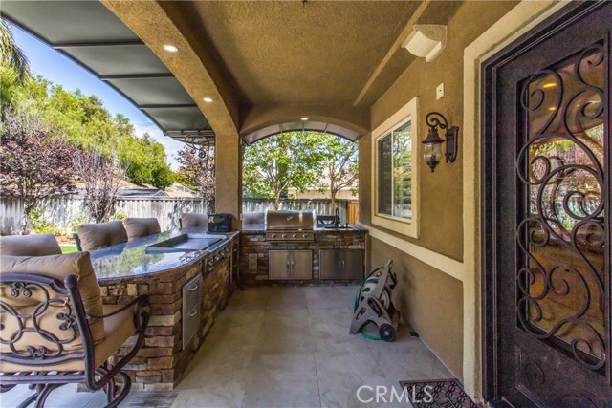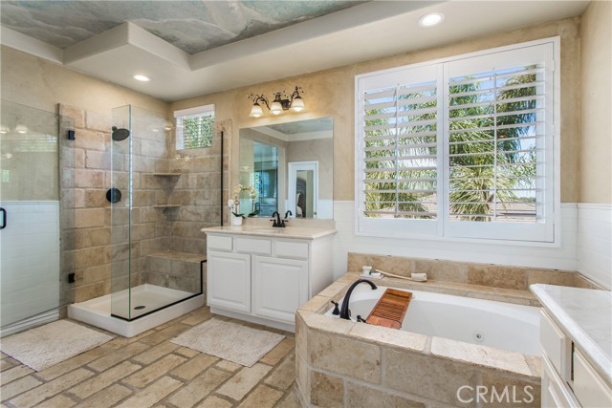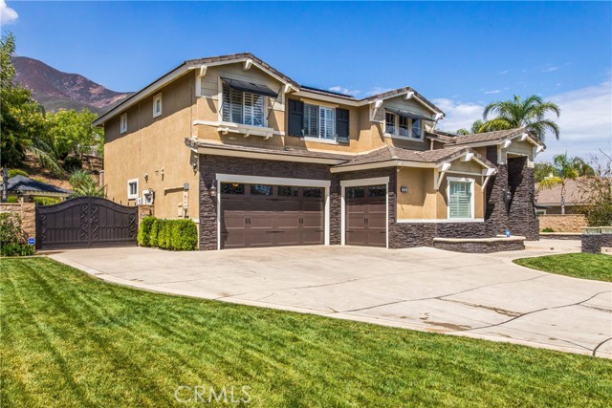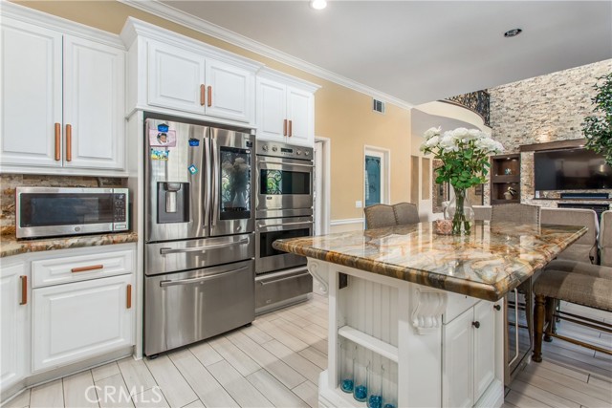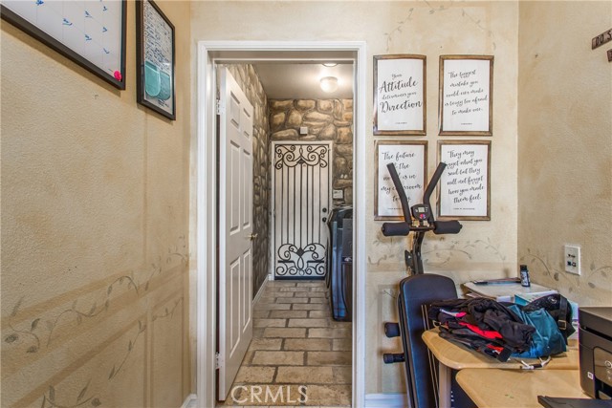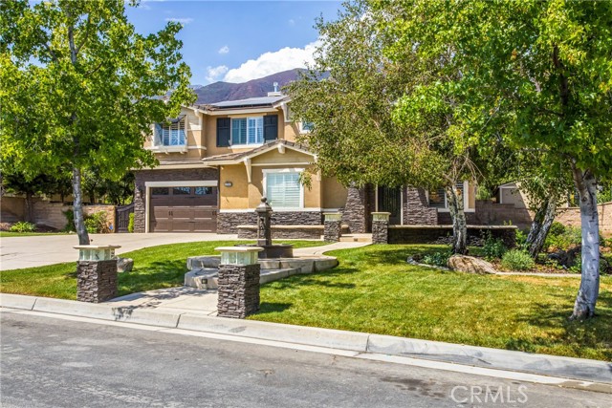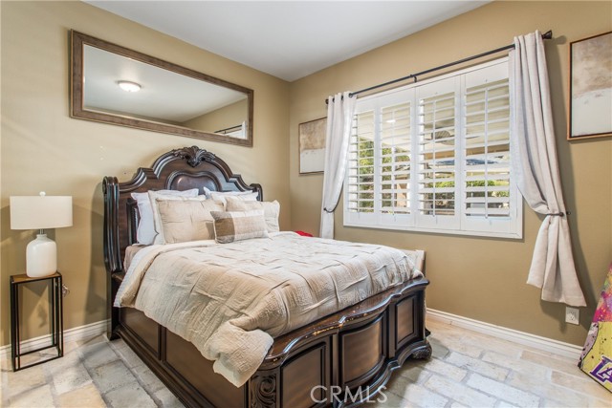#OC22183286
Stunning property located in a highly desirable neighborhood of Rancho Cucamonga. Features 5 bedrooms, 3.5 bathrooms with 3,395 square feet of living space & sits on a huge lot.��Walk through a decorative iron door into formal entry with high ceilings, formal living room�with tons of sunlights entering the home. Plantation shutters on all windows, head into a formal dining�room just before the kitchen. Beautiful�stonework in the family room, brand new fireplace, built in shelving, decorative sliding door in the kitchen which leads to the backyard.The Spacious kitchen includes�an island with seating for 3-5, flagstone backsplash,�walk-in pantry, stainless steel appliances,�double ovens,�and tons of cabinets.Large master suite provides a walk-in closet, and its own deck overlooking the gorgeous backyard. Master bathroom features an ensuite with twin vanities, a walk-in shower, and a stone tub that�sits underneath an oversized window. The unbelievable backyard includes a covered patio with tons of outdoor seating, gorgeous pool with amazing water features, attached spa, gas line fire pit, electrical sound system throughout the backyard, outdoor kitchen that�includes hibachi grill, outdoor projector overlooking the pool...look no further, this house is PERFECT for entertaining! Conveniently located near parks, shopping, dining, the Ontario airport, and in a great school district!
| Property Id | 369656004 |
| Price | $ 1,999,999.00 |
| Property Size | 21600 Sq Ft |
| Bedrooms | 5 |
| Bathrooms | 3 |
| Available From | 20th of August 2022 |
| Status | Active |
| Type | Single Family Residence |
| Year Built | 2000 |
| Garages | 3 |
| Roof | |
| County | San Bernardino |
Location Information
| County: | San Bernardino |
| Community: | Curbs,Gutters,Sidewalks,Storm Drains,Street Lights |
| MLS Area: | 688 - Rancho Cucamonga |
| Directions: | 210 E, Exit Archibald, Left on Archibald, Turn right onto Hidden Farm Rd |
Interior Features
| Common Walls: | No Common Walls |
| Rooms: | Entry,Family Room,Kitchen,Laundry,Living Room,Master Bathroom,Master Bedroom,Walk-In Closet |
| Eating Area: | |
| Has Fireplace: | 1 |
| Heating: | Central |
| Windows/Doors Description: | |
| Interior: | |
| Fireplace Description: | Living Room |
| Cooling: | Central Air |
| Floors: | |
| Laundry: | Individual Room,Inside |
| Appliances: |
Exterior Features
| Style: | |
| Stories: | 2 |
| Is New Construction: | 0 |
| Exterior: | |
| Roof: | |
| Water Source: | Public |
| Septic or Sewer: | Public Sewer |
| Utilities: | |
| Security Features: | |
| Parking Description: | |
| Fencing: | |
| Patio / Deck Description: | |
| Pool Description: | Private,In Ground |
| Exposure Faces: |
School
| School District: | Etiwanda |
| Elementary School: | |
| High School: | |
| Jr. High School: |
Additional details
| HOA Fee: | 0.00 |
| HOA Frequency: | |
| HOA Includes: | |
| APN: | 1074021240000 |
| WalkScore: | |
| VirtualTourURLBranded: |
Listing courtesy of BROOKS BAILEY from COMPASS
Based on information from California Regional Multiple Listing Service, Inc. as of 2024-11-21 at 10:30 pm. This information is for your personal, non-commercial use and may not be used for any purpose other than to identify prospective properties you may be interested in purchasing. Display of MLS data is usually deemed reliable but is NOT guaranteed accurate by the MLS. Buyers are responsible for verifying the accuracy of all information and should investigate the data themselves or retain appropriate professionals. Information from sources other than the Listing Agent may have been included in the MLS data. Unless otherwise specified in writing, Broker/Agent has not and will not verify any information obtained from other sources. The Broker/Agent providing the information contained herein may or may not have been the Listing and/or Selling Agent.
