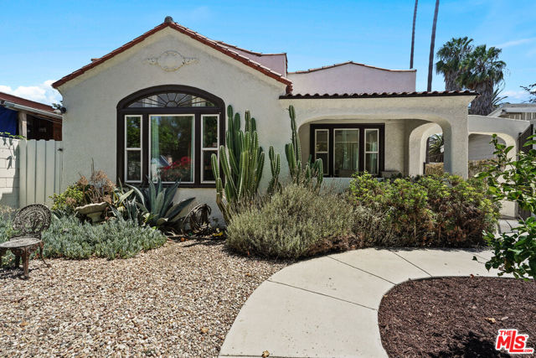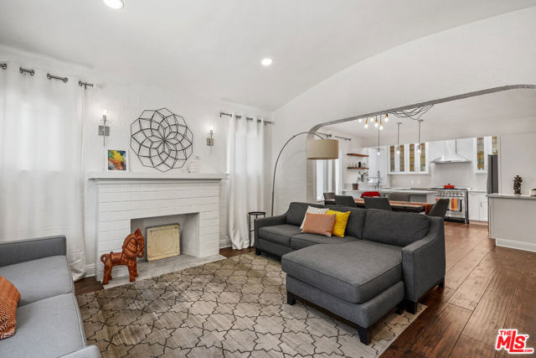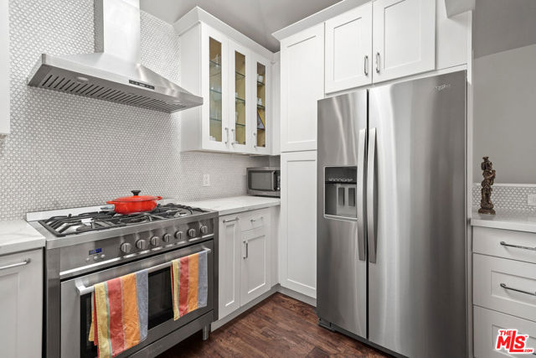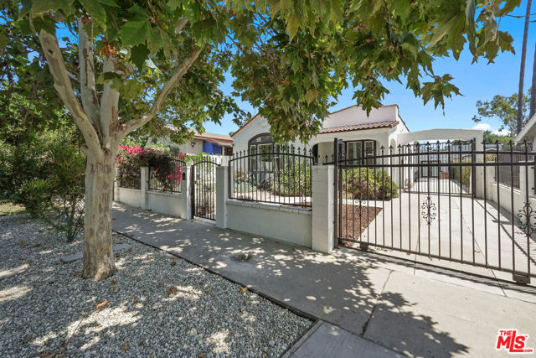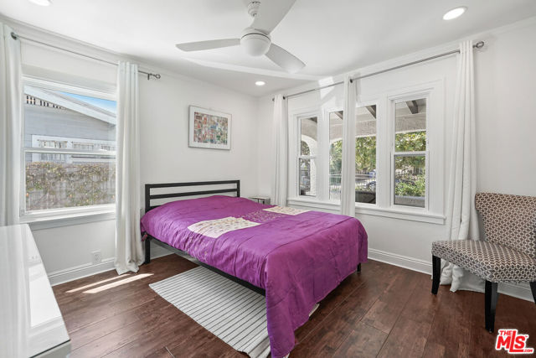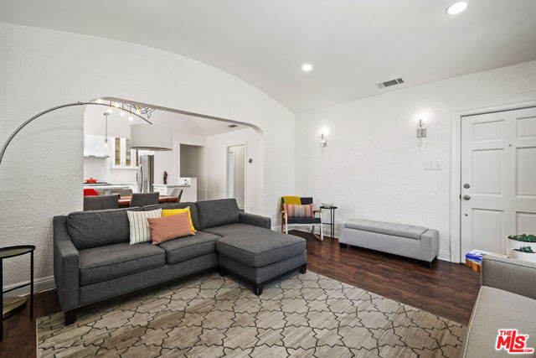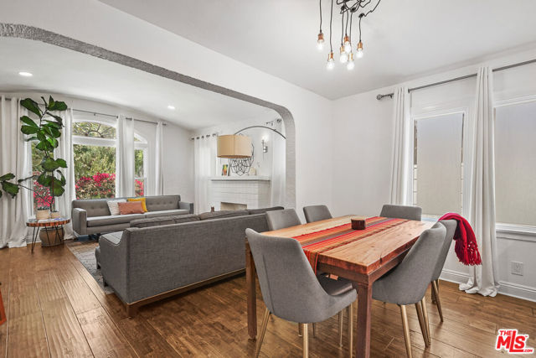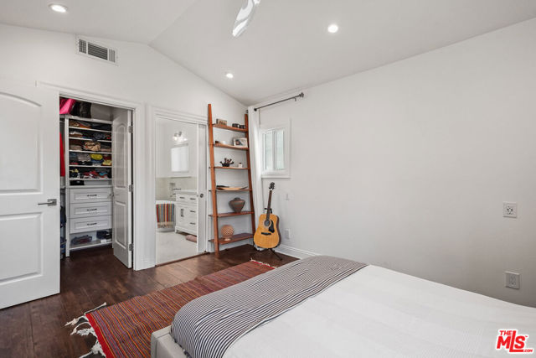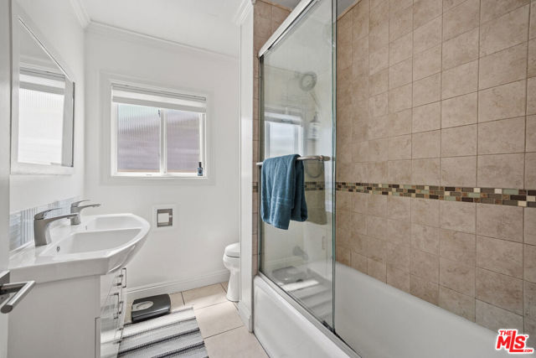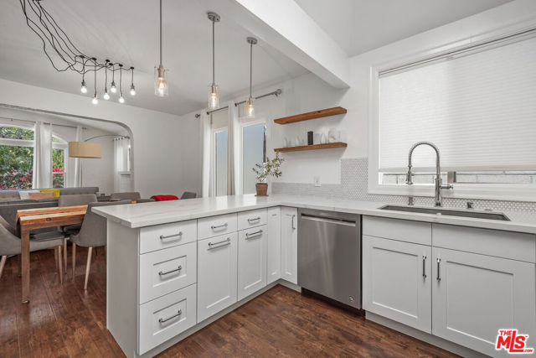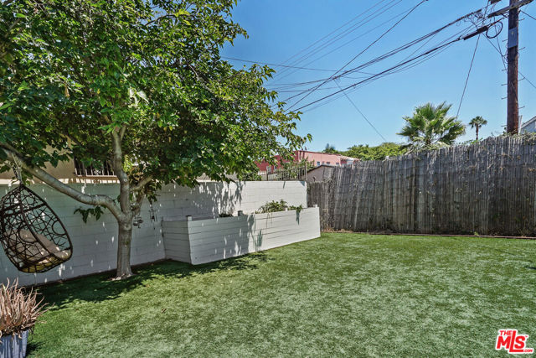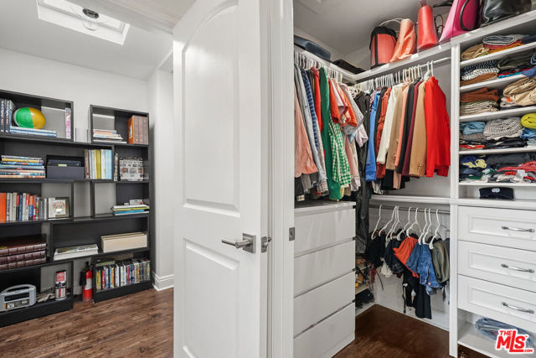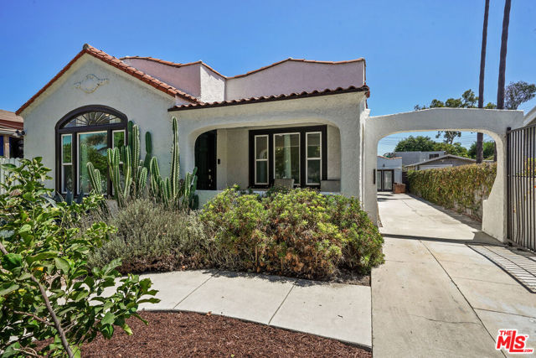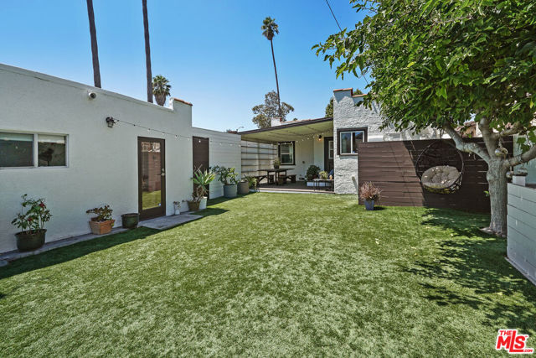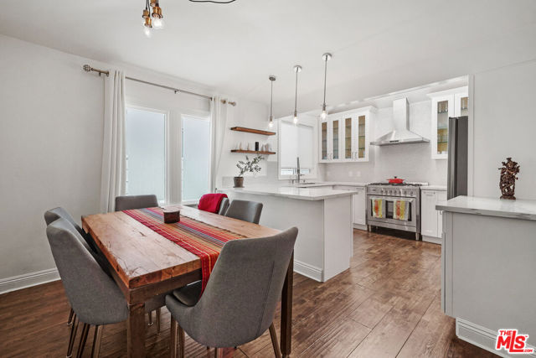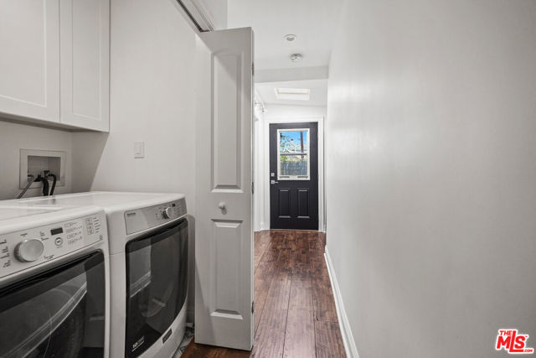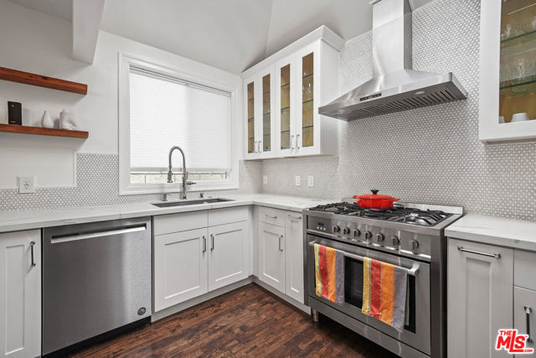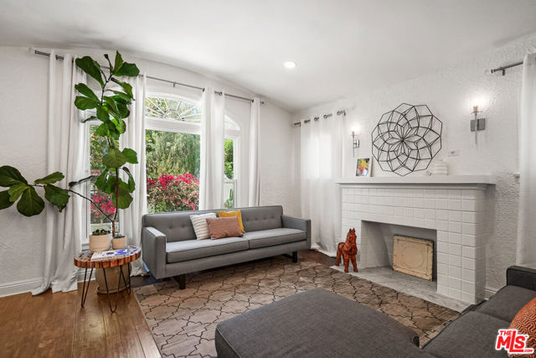#22191773
Personal residence of an International architect - this home is a one-in-a-million find for a buyer who recognizes quality and craftmanship. This is NOT a flip house! Rather, a home remodeled and redesigned from the foundation up with an eye for detail & design with high quality modern amenities while restoring & respecting historic details. A turn-key home in a rapidly gentrifying area with close proximity to Culver City, Downtown LA, Santa Monica & LAX. Solid Hardwood floors throughout, Bright & Spacious Kitchen with solid custom wood cabinetry, high-end appliances, quartz counter tops & skylight. 3 spacious bedrooms, 2 full bathrooms. Beautiful master suite with soaking tub and frame-less shower, walk in custom closet & high quality Purist-line plumbing fixtures. Separate office/work studio which could easily be turned into a separate ADU or used as a private 2 car garage. Spacious covered patio with garden area is perfect for entertaining and private outdoor peaceful enjoyment. Many upgrades including Lutron Caseta wireless system, newer roof, all newer plumbing fixtures, Air Conditioning with programable Nest, Bolted for Earthquake & insurance reduction, 36" kitchen gas range , LED recessed lighting throughout, Newer double glazed windows, custom closets in all three bedrooms, Permitted upgraded electrical panel, Skylights in kitchen, hallway & Master bathroom with Endow custom soundproofing. Low Maintenance & water efficient front & back yards, Dog-run area with the entire property fenced and enclosed.
| Property Id | 369654452 |
| Price | $ 1,495,000.00 |
| Property Size | 5040 Sq Ft |
| Bedrooms | 3 |
| Bathrooms | 2 |
| Available From | 19th of August 2022 |
| Status | Active |
| Type | Single Family Residence |
| Year Built | 1924 |
| Garages | 0 |
| Roof | Composition |
| County | Los Angeles |
Location Information
| County: | Los Angeles |
| Community: | |
| MLS Area: | C16 - Mid Los Angeles |
| Directions: | Santa Monica Freeway 10, Exit La Brea, North to 21st Street, turn Left/West to Sycamore Ave., then Left/South on Sycamore to the house on the Left. |
Interior Features
| Common Walls: | No Common Walls |
| Rooms: | Master Bathroom,Walk-In Closet |
| Eating Area: | Dining Room |
| Has Fireplace: | 1 |
| Heating: | Forced Air,Central |
| Windows/Doors Description: | Double Pane Windows |
| Interior: | |
| Fireplace Description: | Decorative |
| Cooling: | Central Air |
| Floors: | Wood |
| Laundry: | Washer Included,Dryer Included,Inside |
| Appliances: | Dishwasher,Disposal |
Exterior Features
| Style: | Spanish |
| Stories: | 1 |
| Is New Construction: | 0 |
| Exterior: | |
| Roof: | Composition |
| Water Source: | |
| Septic or Sewer: | Sewer Paid |
| Utilities: | |
| Security Features: | Gated Community |
| Parking Description: | Detached Carport,Converted Garage,Driveway - Combination |
| Fencing: | Masonry |
| Patio / Deck Description: | Deck |
| Pool Description: | None |
| Exposure Faces: | West |
School
| School District: | |
| Elementary School: | |
| High School: | |
| Jr. High School: |
Additional details
| HOA Fee: | |
| HOA Frequency: | |
| HOA Includes: | |
| APN: | 5062024048 |
| WalkScore: | |
| VirtualTourURLBranded: |
Listing courtesy of KEVIN STRICKLIN from KEVIN STRICKLIN
Based on information from California Regional Multiple Listing Service, Inc. as of 2024-09-21 at 10:30 pm. This information is for your personal, non-commercial use and may not be used for any purpose other than to identify prospective properties you may be interested in purchasing. Display of MLS data is usually deemed reliable but is NOT guaranteed accurate by the MLS. Buyers are responsible for verifying the accuracy of all information and should investigate the data themselves or retain appropriate professionals. Information from sources other than the Listing Agent may have been included in the MLS data. Unless otherwise specified in writing, Broker/Agent has not and will not verify any information obtained from other sources. The Broker/Agent providing the information contained herein may or may not have been the Listing and/or Selling Agent.
