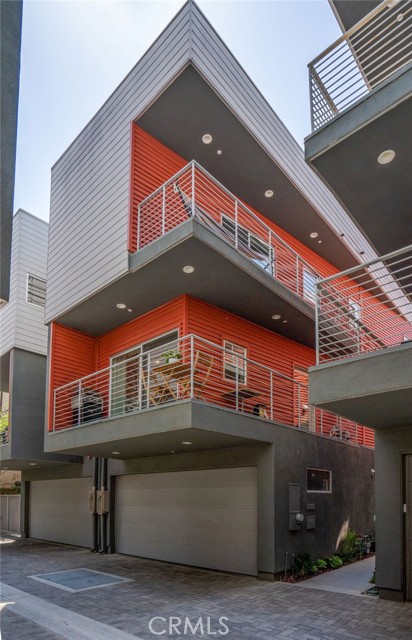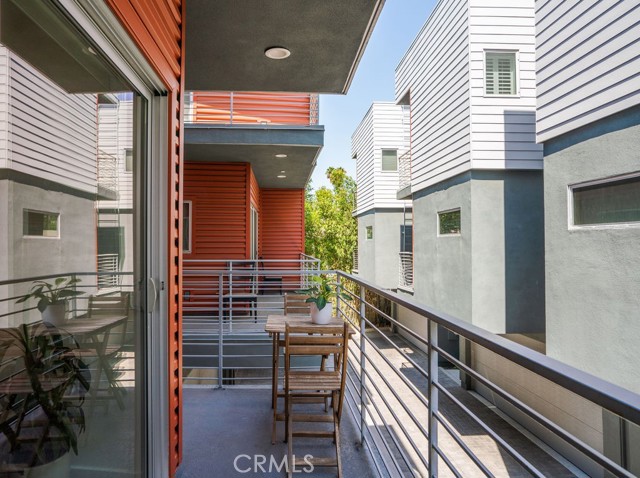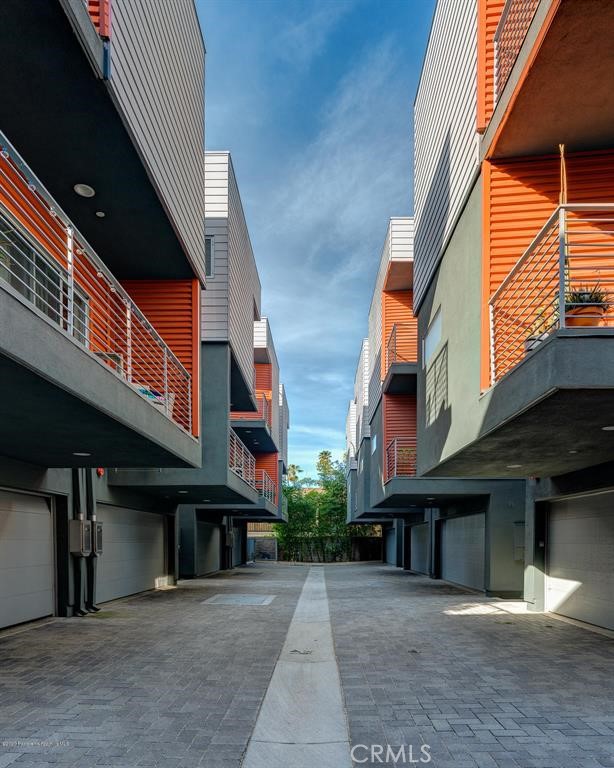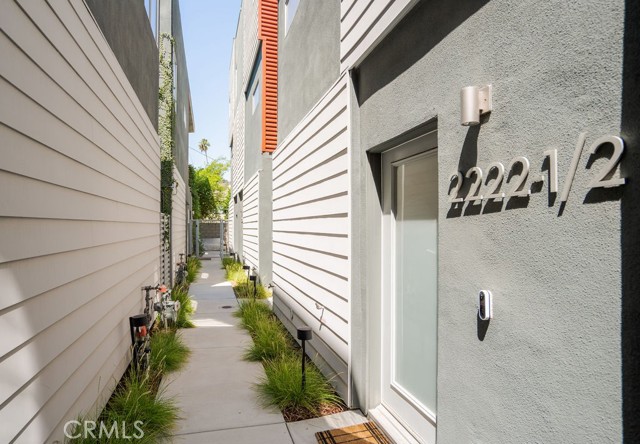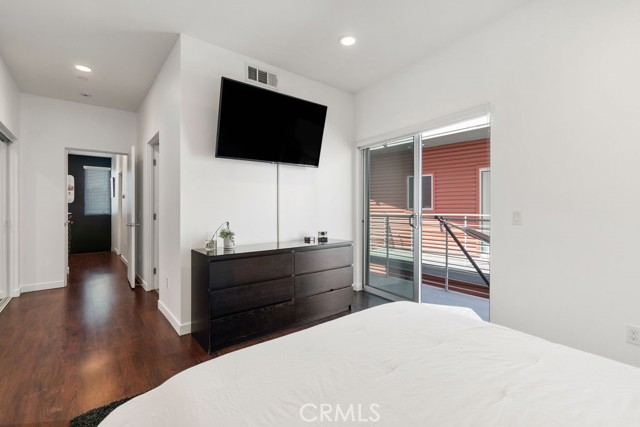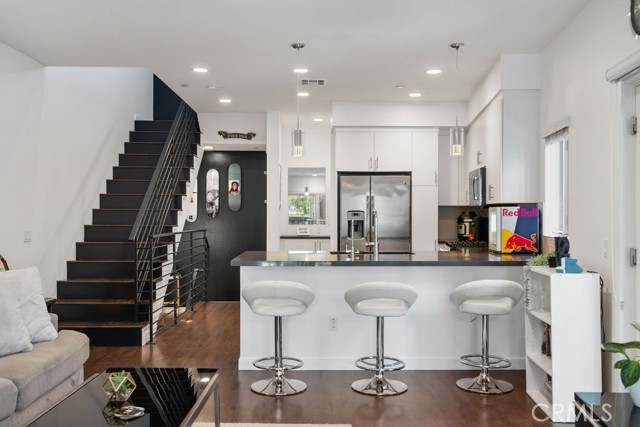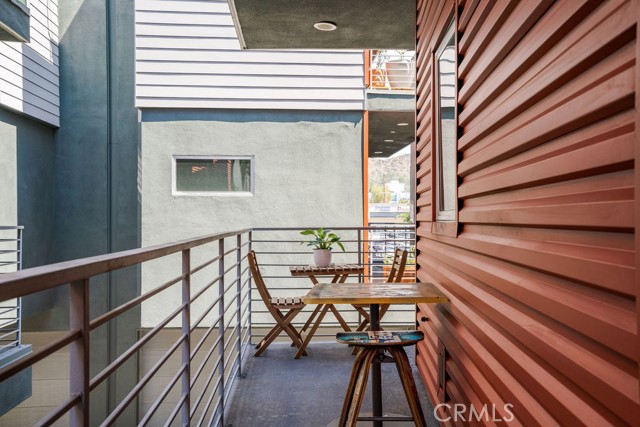#OC22184152
From its dramatic architectural style to an array of eco-aware features, this three-story home in eclectic Eagle Rock does not miss. The contemporary home, finished in 2016, blends a spacious, open setting with the latest in environmentally aware technology like a programmable Nest thermostat, low-E double glazed windows, water-conserving fixtures like a tankless water heater and low-flow features, and much more. Upon entering the first level is an ideal area for guests or a home office and is flanked by a two car garage with enough space to build a personalized home gym. On the main level, an open-concept kitchen and living room provides ample space to relax and entertain with a wrap-around patio that includes a ready-to-connect natural gas valve for your next BBQ. Upstairs, two bedroom suites are highlighted by a master retreat with an airy balcony, generous closets, dual sinks and a spacious shower. Your airy retreat is moments from Eagle Rock's cool cafes, trendy dining, coffee shops, fitness studios, stores, parks & nightlife options including Chifa, Hilltop Coffee, Max City BBQ, Joy, Nativo, Malbec Market and Walt's Pinball. Plus Sprouts is right across the street! The neighborhood also presents the Blue Ribbon Distinguished Eagle Rock Elementary School District and Magnet Center. $170.56/month HOA fee. This home is a winner and will not last!
| Property Id | 369654040 |
| Price | $ 1,150,000.00 |
| Property Size | 1089 Sq Ft |
| Bedrooms | 3 |
| Bathrooms | 3 |
| Available From | 20th of August 2022 |
| Status | Active |
| Type | Single Family Residence |
| Year Built | 2015 |
| Garages | 2 |
| Roof | |
| County | Los Angeles |
Location Information
| County: | Los Angeles |
| Community: | Sidewalks |
| MLS Area: | 618 - Eagle Rock |
| Directions: | West of Eagle Rock BLVD, on Yosemite Drive. Strata Lane is a driveway in a development across the street from Sprouts. Yosemite & Eagle Rock Blvd- Strata Lane is the driveway |
Interior Features
| Common Walls: | 1 Common Wall |
| Rooms: | Master Bathroom,Master Bedroom |
| Eating Area: | Breakfast Counter / Bar |
| Has Fireplace: | 0 |
| Heating: | Central |
| Windows/Doors Description: | |
| Interior: | Living Room Balcony,Open Floorplan |
| Fireplace Description: | None |
| Cooling: | Central Air |
| Floors: | |
| Laundry: | Electric Dryer Hookup,Stackable |
| Appliances: | Dishwasher,Electric Oven,Gas Range,Microwave |
Exterior Features
| Style: | |
| Stories: | 3 |
| Is New Construction: | 0 |
| Exterior: | |
| Roof: | |
| Water Source: | Public |
| Septic or Sewer: | Public Sewer |
| Utilities: | |
| Security Features: | |
| Parking Description: | Garage |
| Fencing: | |
| Patio / Deck Description: | Wrap Around |
| Pool Description: | None |
| Exposure Faces: |
School
| School District: | Los Angeles Unified |
| Elementary School: | |
| High School: | |
| Jr. High School: |
Additional details
| HOA Fee: | 170.56 |
| HOA Frequency: | Monthly |
| HOA Includes: | Maintenance Front Yard |
| APN: | 5685005031 |
| WalkScore: | |
| VirtualTourURLBranded: |
Listing courtesy of RICHARD MULDER from KASE REAL ESTATE
Based on information from California Regional Multiple Listing Service, Inc. as of 2024-09-21 at 10:30 pm. This information is for your personal, non-commercial use and may not be used for any purpose other than to identify prospective properties you may be interested in purchasing. Display of MLS data is usually deemed reliable but is NOT guaranteed accurate by the MLS. Buyers are responsible for verifying the accuracy of all information and should investigate the data themselves or retain appropriate professionals. Information from sources other than the Listing Agent may have been included in the MLS data. Unless otherwise specified in writing, Broker/Agent has not and will not verify any information obtained from other sources. The Broker/Agent providing the information contained herein may or may not have been the Listing and/or Selling Agent.
