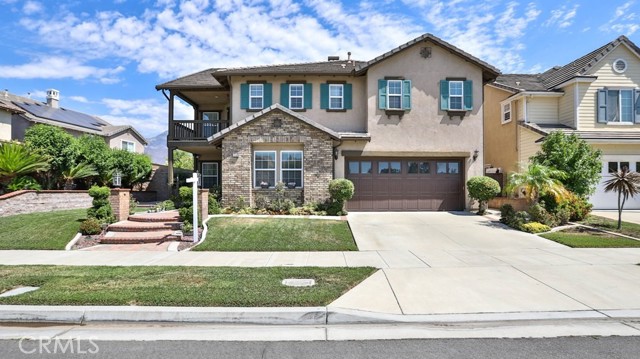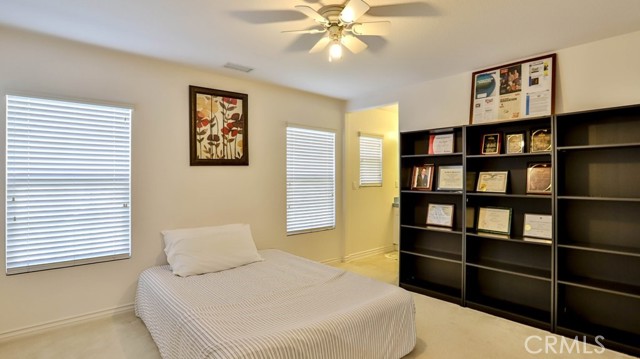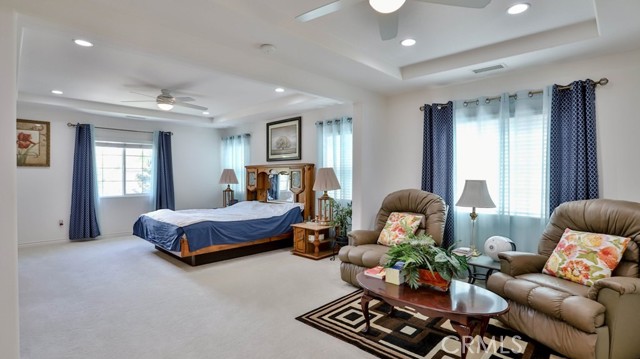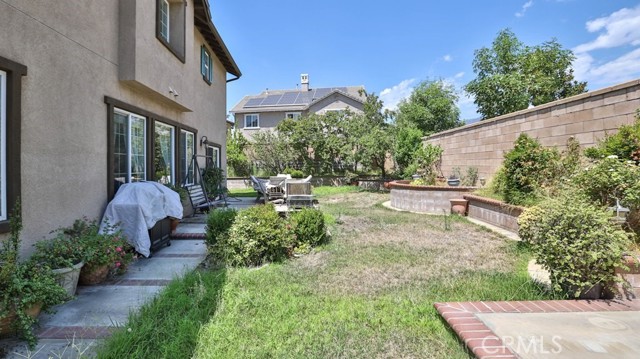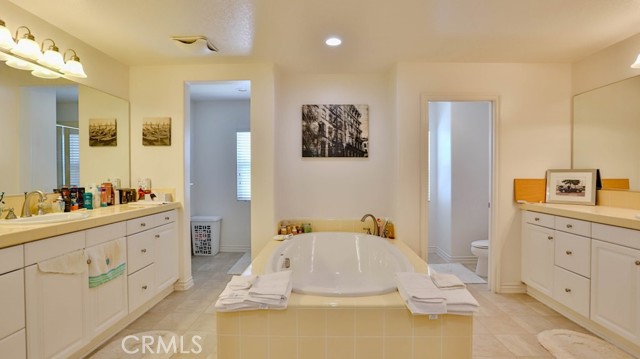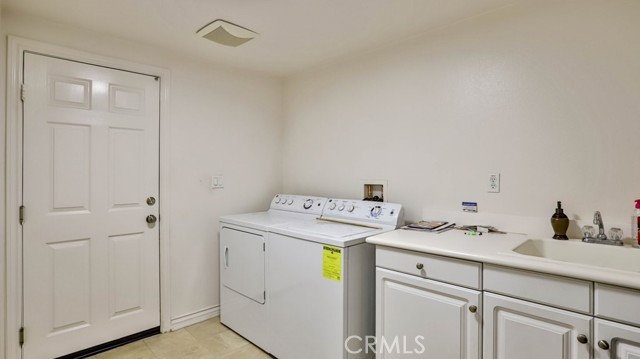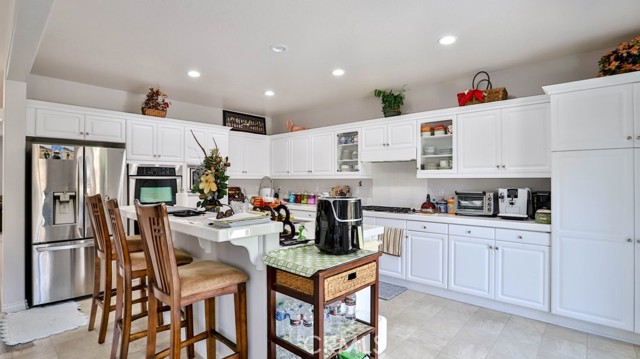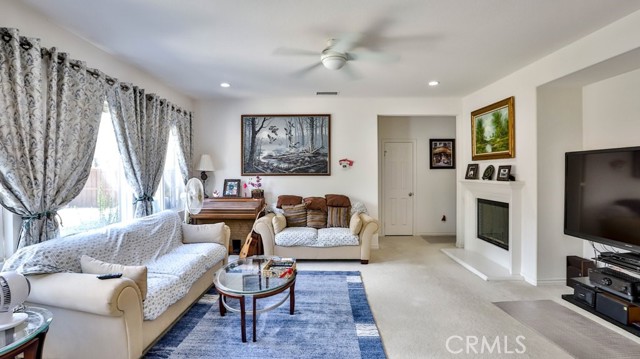#OC22183662
Welcome home to this charming 2 stories Modern Home in one of the most desirable neighborhoods of North Upland. Newer built in 2005, this gorgeous home has 5 bedrooms, 4 � bathrooms including a large living room and a huge family room with approximately 3,519 square footage living area. With a beautiful curb appeal, you will instantly fall in love with this house the minute you get a glimpse of it. Enter the entrance is a large living space with a formal living room on the right and a dining area on the left. Go pass the dining area you will find a great room with bright, cozy & spacious family room with huge glass windows for natural light, a fireplace, and a niche for a large TV and entertainment system; A large kitchen features a big island with a double sink, disk washer, draws, and a high raised long breakfast nook that can accommodate up to 4 guests. Along the walls in the Kitchen are custom white cabinetry with stainless-steel appliances, and refrigerator. There is a Master Bedroom with a full bath for your elderly parents or overnight guests, and a separate half bath downstairs. Upstairs features 2 Master Suites with private baths and two large bedrooms with a Jack and Jill bath. The house is conveniently located close to restaurants, parks, golf courts, and famous shopping centers, the Victoria Gardens and the Ontario Mills. Come and envision your delightful life in this stunning home.
| Property Id | 369652208 |
| Price | $ 1,100,000.00 |
| Property Size | 6540 Sq Ft |
| Bedrooms | 5 |
| Bathrooms | 4 |
| Available From | 19th of August 2022 |
| Status | Active |
| Type | Single Family Residence |
| Year Built | 2005 |
| Garages | 2 |
| Roof | |
| County | San Bernardino |
Location Information
| County: | San Bernardino |
| Community: | Biking,Hiking |
| MLS Area: | 690 - Upland |
| Directions: | Exit on Campus Ave off 210 Fwy |
Interior Features
| Common Walls: | No Common Walls |
| Rooms: | Exercise Room,Family Room,Jack & Jill,Kitchen,Laundry,Living Room,Main Floor Bedroom,Master Bedroom |
| Eating Area: | Breakfast Nook,Dining Room,In Kitchen |
| Has Fireplace: | 1 |
| Heating: | Central |
| Windows/Doors Description: | Double Pane Windows |
| Interior: | Balcony,Block Walls,Built-in Features,Ceiling Fan(s),High Ceilings |
| Fireplace Description: | Family Room |
| Cooling: | Central Air |
| Floors: | Carpet,Tile |
| Laundry: | Gas & Electric Dryer Hookup,Inside,Washer Hookup |
| Appliances: | 6 Burner Stove,Built-In Range,Dishwasher,Disposal,Microwave |
Exterior Features
| Style: | |
| Stories: | 2 |
| Is New Construction: | 0 |
| Exterior: | |
| Roof: | |
| Water Source: | Public |
| Septic or Sewer: | Public Sewer |
| Utilities: | Cable Connected,Electricity Connected,Natural Gas Connected,Phone Connected,Sewer Connected,Water Connected |
| Security Features: | |
| Parking Description: | Direct Garage Access |
| Fencing: | Block |
| Patio / Deck Description: | Concrete |
| Pool Description: | None |
| Exposure Faces: |
School
| School District: | Pioneer Union |
| Elementary School: | |
| High School: | |
| Jr. High School: |
Additional details
| HOA Fee: | 100.00 |
| HOA Frequency: | Monthly |
| HOA Includes: | Biking Trails,Hiking Trails |
| APN: | 1044611420000 |
| WalkScore: | |
| VirtualTourURLBranded: |
Listing courtesy of CHI LAN DANG from FRONTIER REALTY INC
Based on information from California Regional Multiple Listing Service, Inc. as of 2024-11-20 at 10:30 pm. This information is for your personal, non-commercial use and may not be used for any purpose other than to identify prospective properties you may be interested in purchasing. Display of MLS data is usually deemed reliable but is NOT guaranteed accurate by the MLS. Buyers are responsible for verifying the accuracy of all information and should investigate the data themselves or retain appropriate professionals. Information from sources other than the Listing Agent may have been included in the MLS data. Unless otherwise specified in writing, Broker/Agent has not and will not verify any information obtained from other sources. The Broker/Agent providing the information contained herein may or may not have been the Listing and/or Selling Agent.
