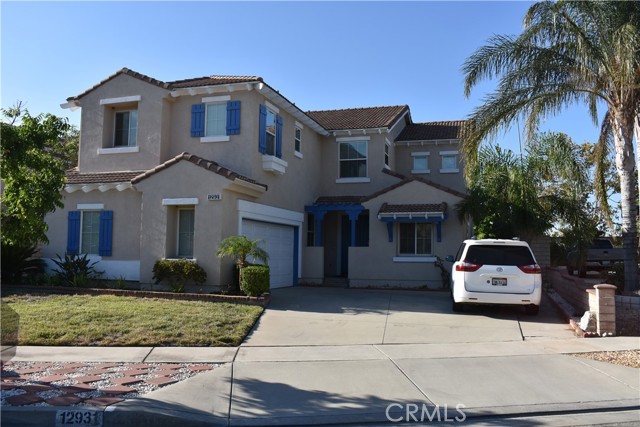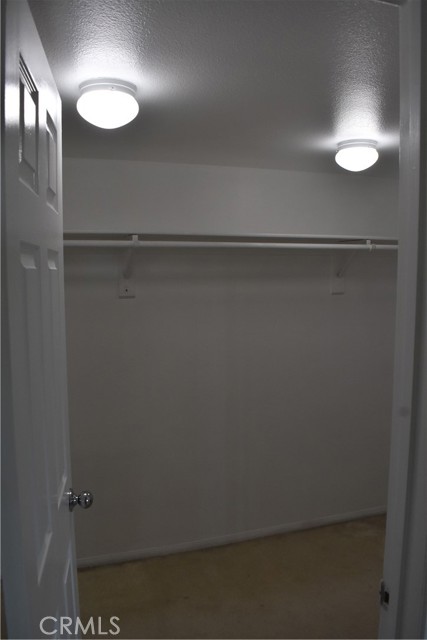#IV22184016
Welcome home to 12931 Bordeaux CT, great location, NO HOA, lower tax rate. Built in 2004, 3,258 sqft home. Well maintained with 6 bedrooms, 4 baths, one bonus room with closet(could be 7th bedrooms) and one office. 2 cars garage. 2 bedrooms with 1 bath downstairs, 4 bedrooms with 3 baths ,one big office and one bonus room upstairs. Cozy fireplace in family room and good size living room. 2 A/C units , lots fruit trees in back yard. separate laundry room downstairs, Granite countertops & center island. Brand new cooktop & new dishwasher. Close to shopping center, Victoria Gardens, Ontario Mills. Easy to access to 15 freeway, Good school district , walking distance to elementary school. Must see !
| Property Id | 369650957 |
| Price | $ 980,000.00 |
| Property Size | 6835 Sq Ft |
| Bedrooms | 6 |
| Bathrooms | 4 |
| Available From | 19th of August 2022 |
| Status | Active |
| Type | Single Family Residence |
| Year Built | 2004 |
| Garages | 2 |
| Roof | Tile |
| County | San Bernardino |
Location Information
| County: | San Bernardino |
| Community: | Curbs,Sidewalks,Street Lights |
| MLS Area: | 688 - Rancho Cucamonga |
| Directions: | 15 Freeway exit Foothill Blvd, Turn left on Etiwanda, turn right on Garcia then left on first street |
Interior Features
| Common Walls: | No Common Walls |
| Rooms: | Bonus Room,Entry,Family Room,Kitchen,Laundry,Living Room,Main Floor Bedroom,Master Bathroom,Master Bedroom,Master Suite,Office,Walk-In Closet |
| Eating Area: | In Family Room |
| Has Fireplace: | 1 |
| Heating: | Central |
| Windows/Doors Description: | |
| Interior: | Block Walls,Granite Counters,Open Floorplan |
| Fireplace Description: | Family Room |
| Cooling: | Central Air |
| Floors: | Carpet,Tile |
| Laundry: | Individual Room |
| Appliances: | Dishwasher,Disposal,Gas Range,Range Hood,Water Heater |
Exterior Features
| Style: | |
| Stories: | 2 |
| Is New Construction: | 0 |
| Exterior: | |
| Roof: | Tile |
| Water Source: | Public |
| Septic or Sewer: | Public Sewer |
| Utilities: | Natural Gas Connected,Sewer Connected,Water Connected |
| Security Features: | |
| Parking Description: | Garage |
| Fencing: | Block |
| Patio / Deck Description: | Front Porch |
| Pool Description: | None |
| Exposure Faces: |
School
| School District: | Etiwanda |
| Elementary School: | |
| High School: | |
| Jr. High School: |
Additional details
| HOA Fee: | 0.00 |
| HOA Frequency: | |
| HOA Includes: | |
| APN: | 1100141530000 |
| WalkScore: | |
| VirtualTourURLBranded: |
Listing courtesy of SUSIE WEN from RIVERSIDE REAL ESTATE PROS
Based on information from California Regional Multiple Listing Service, Inc. as of 2024-11-21 at 10:30 pm. This information is for your personal, non-commercial use and may not be used for any purpose other than to identify prospective properties you may be interested in purchasing. Display of MLS data is usually deemed reliable but is NOT guaranteed accurate by the MLS. Buyers are responsible for verifying the accuracy of all information and should investigate the data themselves or retain appropriate professionals. Information from sources other than the Listing Agent may have been included in the MLS data. Unless otherwise specified in writing, Broker/Agent has not and will not verify any information obtained from other sources. The Broker/Agent providing the information contained herein may or may not have been the Listing and/or Selling Agent.
























