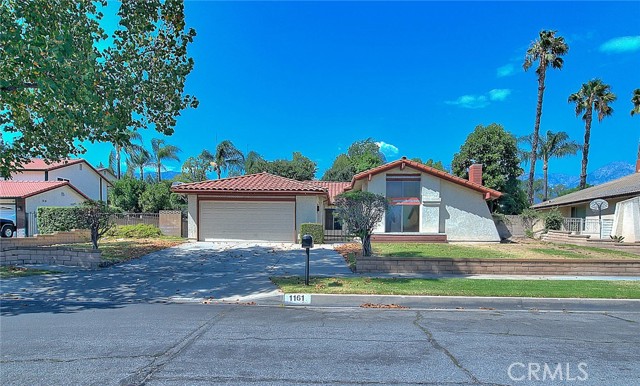#CV22179534
Cul-de-sac location SINGLE story home featuring 4 bedrooms & 2 bathrooms on a large lot, 10,000 sq ft per assessor records. Desirable North Upland neighborhood, this property is a diamond in the rough! Walking distance to coveted Pepper Tree Elementary School. Gated courtyard entry leads to a very open floor plan with dramatic vaulted ceilings as you enter the formal living room and dining room. The home has 2 fireplaces, one in the living room and one in the family room. The kitchen has generous amounts of storage and counter area to work and opens to a spacious family room. Primary bedroom has walk in closet, on-suite 3/4 bathroom and private access to the backyard. The other guest bedrooms are nicely sized and there is a full guest bathroom. The backyard enjoys great privacy with generous side yard areas on both sides, mature citrus trees and a sprawling covered patio. The home is centrally located within a short drive to the 210 freeway as well as a quick drive to area shopping and dining. The beautiful mountain community of Mt Baldy is also just a short drive away for those who enjoy hiking or dining in the quaint Mt. Baldy Village. With new interior paint and flooring this home would look great! Just needs the right buyers who are looking for a fantastic location and want to design with their own personal taste & preferences.
| Property Id | 369648187 |
| Price | $ 749,800.00 |
| Property Size | 10000 Sq Ft |
| Bedrooms | 4 |
| Bathrooms | 1 |
| Available From | 19th of August 2022 |
| Status | Active |
| Type | Single Family Residence |
| Year Built | 1977 |
| Garages | 2 |
| Roof | Tile |
| County | San Bernardino |
Location Information
| County: | San Bernardino |
| Community: | Suburban |
| MLS Area: | 690 - Upland |
| Directions: | E/Mountain N/18th |
Interior Features
| Common Walls: | No Common Walls |
| Rooms: | Entry,Family Room,Kitchen,Living Room,Master Bathroom,Master Bedroom,Walk-In Pantry |
| Eating Area: | Breakfast Counter / Bar,Dining Ell |
| Has Fireplace: | 1 |
| Heating: | Forced Air |
| Windows/Doors Description: | |
| Interior: | Built-in Features,Open Floorplan |
| Fireplace Description: | Family Room,Living Room |
| Cooling: | Central Air |
| Floors: | Carpet |
| Laundry: | In Garage |
| Appliances: |
Exterior Features
| Style: | Traditional |
| Stories: | 1 |
| Is New Construction: | 0 |
| Exterior: | |
| Roof: | Tile |
| Water Source: | Public |
| Septic or Sewer: | Public Sewer |
| Utilities: | |
| Security Features: | |
| Parking Description: | Driveway,Concrete,Garage - Two Door |
| Fencing: | |
| Patio / Deck Description: | Covered |
| Pool Description: | None |
| Exposure Faces: |
School
| School District: | Upland |
| Elementary School: | |
| High School: | |
| Jr. High School: |
Additional details
| HOA Fee: | 0.00 |
| HOA Frequency: | |
| HOA Includes: | |
| APN: | 1005151250000 |
| WalkScore: | |
| VirtualTourURLBranded: |
Listing courtesy of PATRICK WOOD from HELP-U-SELL PRESTIGE PROP'S
Based on information from California Regional Multiple Listing Service, Inc. as of 2024-11-23 at 10:30 pm. This information is for your personal, non-commercial use and may not be used for any purpose other than to identify prospective properties you may be interested in purchasing. Display of MLS data is usually deemed reliable but is NOT guaranteed accurate by the MLS. Buyers are responsible for verifying the accuracy of all information and should investigate the data themselves or retain appropriate professionals. Information from sources other than the Listing Agent may have been included in the MLS data. Unless otherwise specified in writing, Broker/Agent has not and will not verify any information obtained from other sources. The Broker/Agent providing the information contained herein may or may not have been the Listing and/or Selling Agent.















































