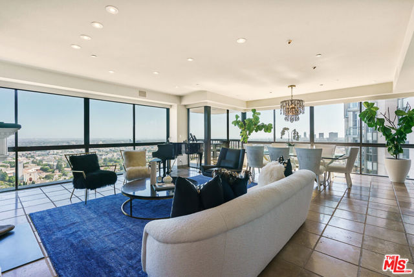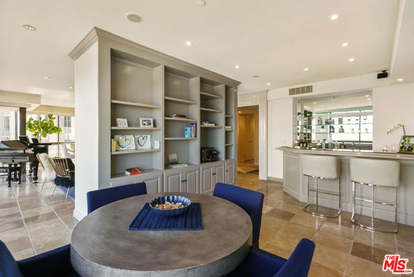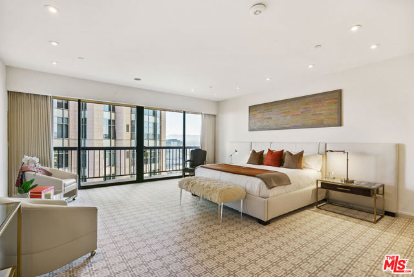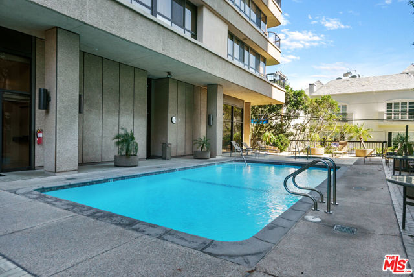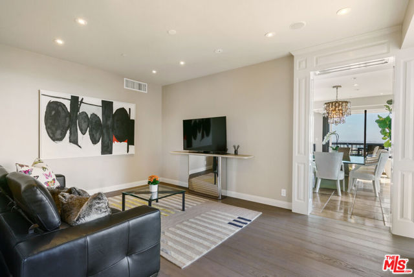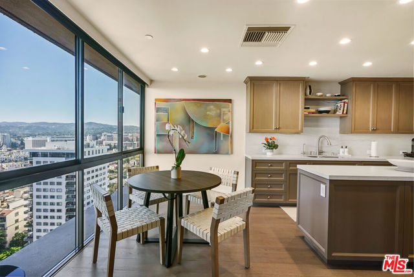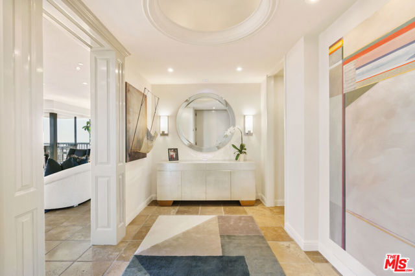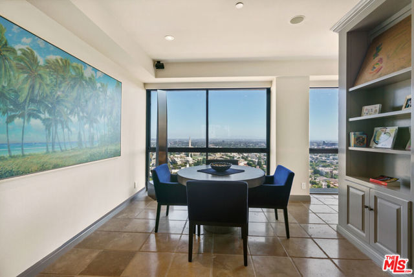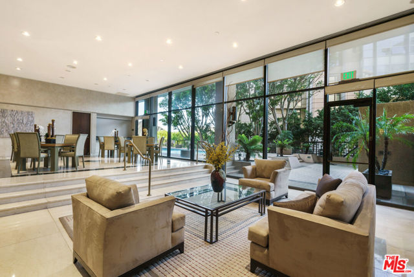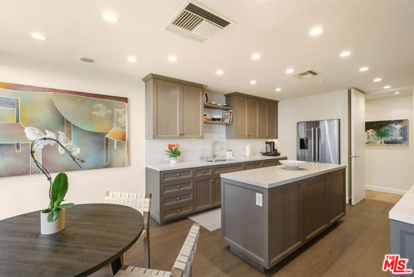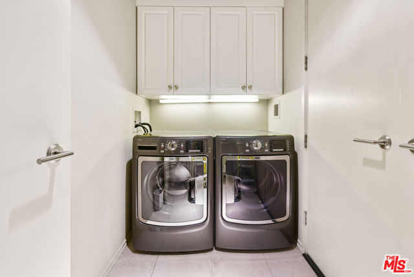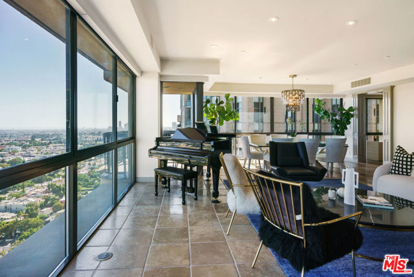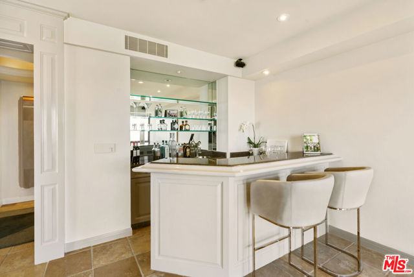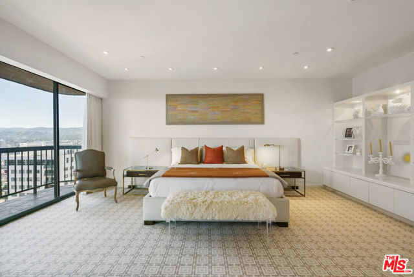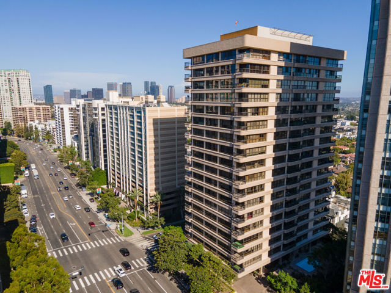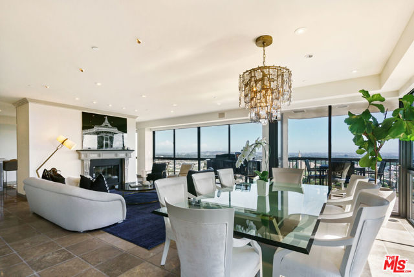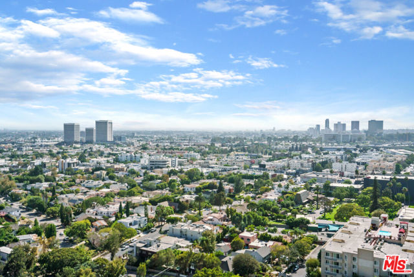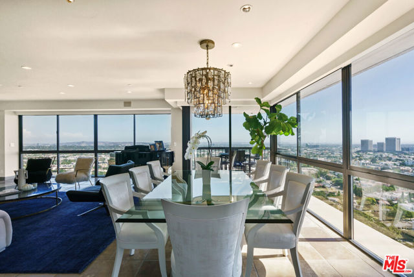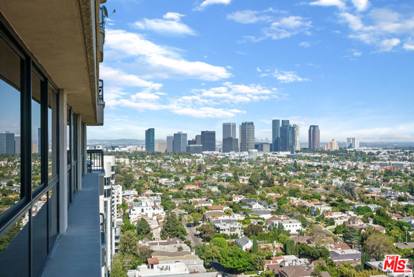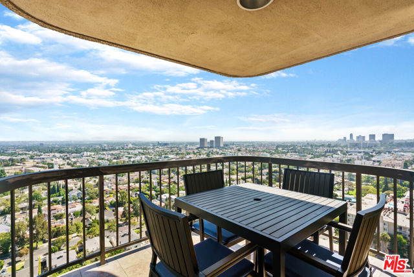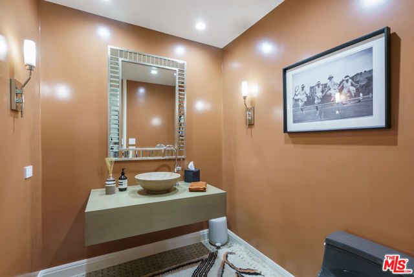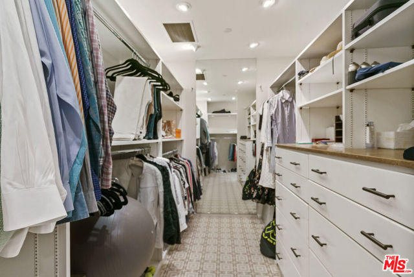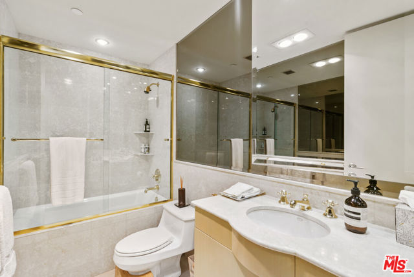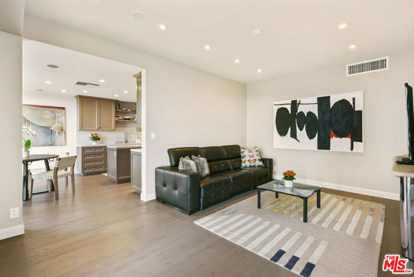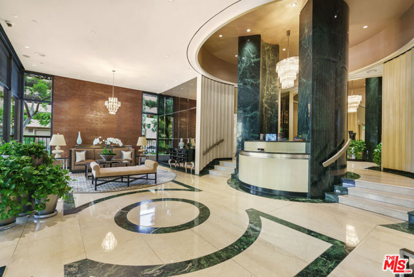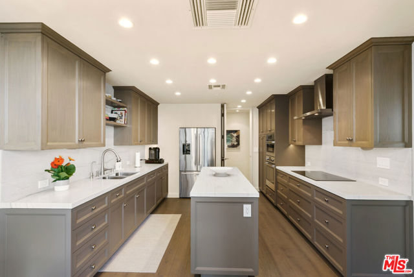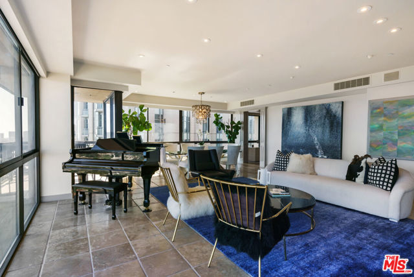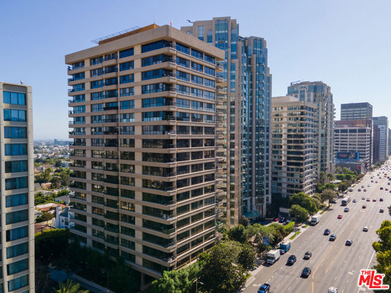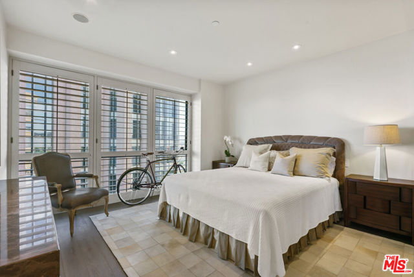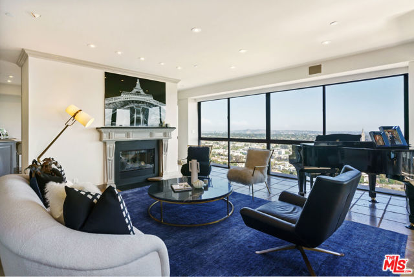#22189795
Designer styled sophisticated remodeled luxurious "home in the sky" with mind-blowing wrap-around panoramic DTLA to Santa Monica Bay ocean views at the prestigious Wilshire Corridor full-service building, The Westford, a 24-hour front doorman/security and concierge building offering valet parking, gym, pool, spa, social room and extra storage. This Southwest corner residence that "feels more like a single-family home" features floor to ceiling windows that frame jetliner views & bring abundant natural light into each of the stylish high-end expansive living spaces. A formal entry leads to an oversized living room/dining area with fireplace & corner balcony with some of the best views in the entire city. A study/den boasts custom built-in cabinets & bookcases, & a beautiful wet bar. Stunning brand new eat-in kitchen with top-of-the-line appliances flows into a spacious family/media room. Huge primary bedroom suite featuring a private balcony, gorgeous built-in cabinets, large custom walk-in closet & a luxurious bathroom with dual sinks, separate large shower & soaking tub. A secondary en suite guest bedroom, powder room & laundry room plus abundant storage complete the package. HOA dues include earthquake insurance, water & cable. 2 parking spaces. Centrally Located blocks from Westwood Village & minutes to Century City, Beverly Hills & freeway access.
| Property Id | 369648151 |
| Price | $ 2,295,000.00 |
| Property Size | 28139 Sq Ft |
| Bedrooms | 2 |
| Bathrooms | 2 |
| Available From | 19th of August 2022 |
| Status | Active |
| Type | Condominium |
| Year Built | 1980 |
| Garages | 2 |
| Roof | |
| County | Los Angeles |
Location Information
| County: | Los Angeles |
| Community: | |
| MLS Area: | C05 - Westwood - Century City |
| Directions: | East of Westwood Bl., West of Beverly Glen Bl., Located at the southwest corner of Wilshire Bl. and Selby Av. Use navigation app. |
Interior Features
| Common Walls: | |
| Rooms: | Master Bathroom,Living Room,Formal Entry,Walk-In Closet,Family Room |
| Eating Area: | |
| Has Fireplace: | 1 |
| Heating: | Central |
| Windows/Doors Description: | |
| Interior: | |
| Fireplace Description: | Living Room,Gas |
| Cooling: | Central Air |
| Floors: | Carpet,Wood |
| Laundry: | Individual Room |
| Appliances: | Dishwasher,Disposal,Microwave |
Exterior Features
| Style: | Contemporary |
| Stories: | 18 |
| Is New Construction: | 0 |
| Exterior: | |
| Roof: | |
| Water Source: | |
| Septic or Sewer: | |
| Utilities: | |
| Security Features: | 24 Hour Security,Carbon Monoxide Detector(s),Card/Code Access,Fire Sprinkler System,Smoke Detector(s) |
| Parking Description: | Assigned,Community Structure,Controlled Entrance,Garage Door Opener,Guest,Valet |
| Fencing: | |
| Patio / Deck Description: | |
| Pool Description: | Association |
| Exposure Faces: |
School
| School District: | |
| Elementary School: | |
| High School: | |
| Jr. High School: |
Additional details
| HOA Fee: | 2137.00 |
| HOA Frequency: | Monthly |
| HOA Includes: | Pet Rules,Concierge,Controlled Access,Meeting Room,Pool,Security |
| APN: | 4325004194 |
| WalkScore: | |
| VirtualTourURLBranded: |
Listing courtesy of CRISTIE ST. JAMES from BERKSHIRE HATHAWAY HOMESERVICES CALIFORNIA
Based on information from California Regional Multiple Listing Service, Inc. as of 2024-09-21 at 10:30 pm. This information is for your personal, non-commercial use and may not be used for any purpose other than to identify prospective properties you may be interested in purchasing. Display of MLS data is usually deemed reliable but is NOT guaranteed accurate by the MLS. Buyers are responsible for verifying the accuracy of all information and should investigate the data themselves or retain appropriate professionals. Information from sources other than the Listing Agent may have been included in the MLS data. Unless otherwise specified in writing, Broker/Agent has not and will not verify any information obtained from other sources. The Broker/Agent providing the information contained herein may or may not have been the Listing and/or Selling Agent.
