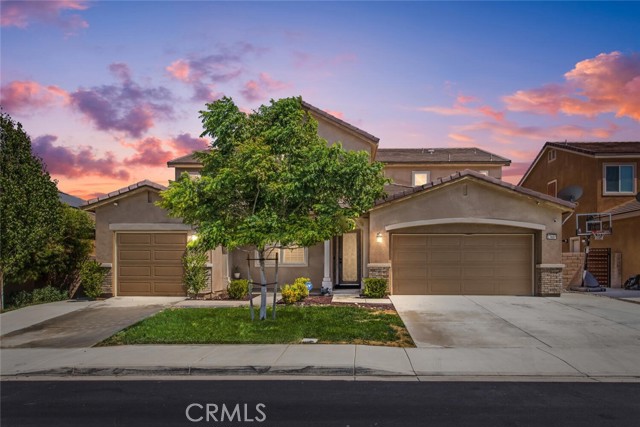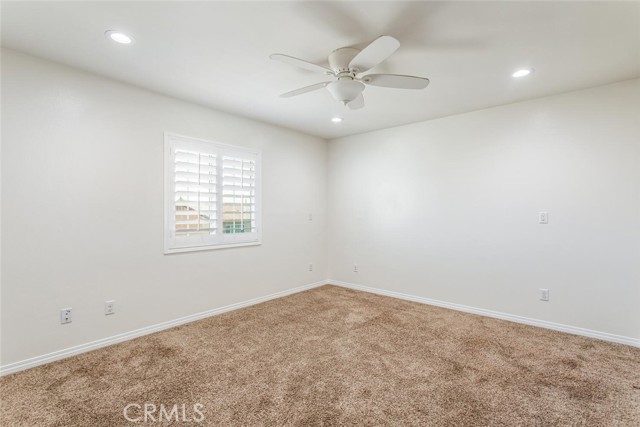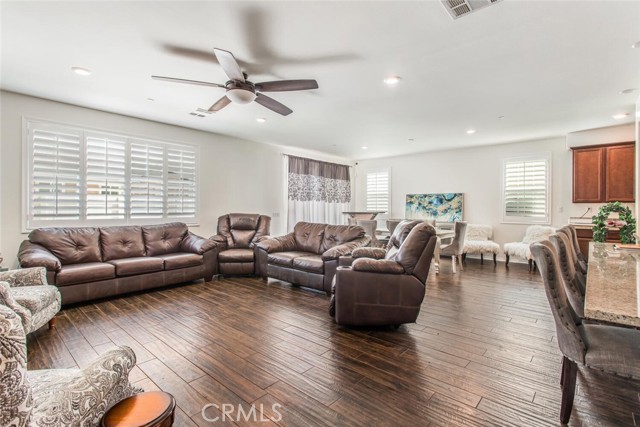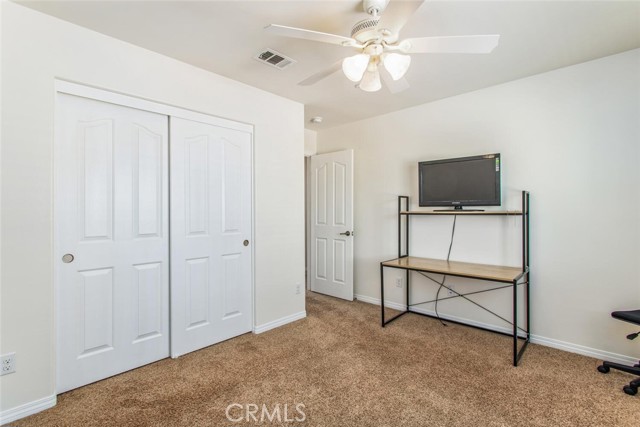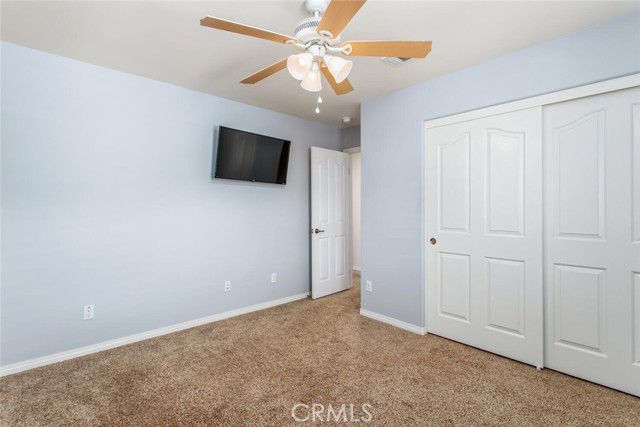#IV22183726
THIS IS THE HIGHLY SOUGHT AFTER LENNAR NEXTGEN SUPER HOME . . . TWO HOMES WITHIN ONE . . . THIS IS THE ULTIMATE HOME . . . PAID SOLAR PANELS MEANS YOU SAVE THOUSANDS OF DOLLARS IN ELECTRICITY EVERY YEAR . . . Seller keeps it very cool in summer & pays about $500 a year. . .that is all! . . . . . In the highly planned Master Planned Community of Rosena Ranch! . . . Designed with a Flexible Floorplan Ready to Accommodate a Variety Of Lifestyles! . . . INCLUDES AN ATTACHED 2ND FAMILY HOME WITH SEPARATE ENTRANCE & DIRECT ACCESS TO SINGLE CAR GARAGE . . . FEATURING POTENTIAL 2 BEDROOMS, FULL LIVING AREA, LARGE KITCHNETTE, LAUNDRY ROOM, FULL MASTER SUITE WITH EN-SUITE MASTER BATH, & RETREAT/OFFICE . . . . . As you enter through the Foyer of the main home, you will find custom touches & upgrades throughout the living area . . . . FEATURING IMMACULATE UPGRADED PORCELAIN WOOD-LIKE TITLE FLOORING THROUGHOUT LIVING AREA . . . PLANTATION SHUTTERS THROUGHOUT HOME . . . UPGRADED BLINDS, WIRED FOR CAT5 SMART HOME . . . WIRED SECURITY SYSTEM WITH 6 CAMERAS . . . 2 TANKLESS WATER HEATERS, ONE FOR EACH HOME . . . The Expansive living area consists of an Entertainers Dream Kitchen that is excellent for entertaining & large family enjoyment . . . Kitchen features massive breakfast eating area to fit about 7 chairs with granite counters . . . Large walk-in pantry, recessed lighting, & many cabinets & granite counter tops makes this kitchen both ideal & delightful . . . THE FIREPLACE IS ONE OF THE FOCAL POINTS IN THIS LIVING AREA WITH DINING AREA . . . . . ON 2ND LEVEL IS LARGE FAMILY ROOM/LOFT . . . 5 bedrooms, a 2nd bathroom suite with double sink vanity & 2 separate door on either side of the bathroom vanity . . . one with restroom & shower, & the other with another restroom & bathtub/shower . . . YOUR EXPANSIVE MASTER SUITE IS HUGE TO ALLOW FOR A SITING AREA OR EXERCISE MACHINE AREA . . . Enough space for several options & possibilities . . . Large walk-in-closet . . . THE MASTER SUITE HAS LARGE DOUBLE SINK VANITY . . . SOAKING GARDEN TUB . . . LARGE WALK-IN SHOWER . . . & LARGE WALK-IN CLOSET . . . . . Low maintenance backyard with concrete patio is perfect for relaxing & gatherings . . . . . Take advantage of Rosena Ranch amenities: including Community Center, 2 swimming pools, fitness center, kids splash park, sport courts & playgrounds. Near 15 Fwy & 210 Freeways, shopping, schools & entertainment!
| Property Id | 369647207 |
| Price | $ 925,000.00 |
| Property Size | 6000 Sq Ft |
| Bedrooms | 6 |
| Bathrooms | 4 |
| Available From | 19th of August 2022 |
| Status | Active |
| Type | Single Family Residence |
| Year Built | 2016 |
| Garages | 3 |
| Roof | Tile |
| County | San Bernardino |
Location Information
| County: | San Bernardino |
| Community: | Curbs,Park,Sidewalks,Storm Drains,Street Lights,Suburban |
| MLS Area: | 274 - San Bernardino |
| Directions: | From 15 Fwy, exit Sierra Way-go north, to Glen Helen Prkwy-right, to Sycamore Creek Dr-right, to Sycamore Creek Loop-right, to Milkwood Ln-right, to Catery Ln-left, to Cloudberry Dr-right, to Sourwood Way-left, to Caraway Ct-right, to property. |
Interior Features
| Common Walls: | No Common Walls |
| Rooms: | Dressing Area,Entry,Family Room,Formal Entry,Foyer,Guest/Maid's Quarters,Kitchen,Laundry,Living Room,Main Floor Bedroom,Master Bedroom,Master Suite,Two Masters,Walk-In Closet,Walk-In Pantry |
| Eating Area: | Area,Breakfast Counter / Bar,In Kitchen |
| Has Fireplace: | 1 |
| Heating: | Central,Fireplace(s),Forced Air,Natural Gas |
| Windows/Doors Description: | Screens |
| Interior: | Ceiling Fan(s),Granite Counters,In-Law Floorplan,Recessed Lighting |
| Fireplace Description: | Family Room |
| Cooling: | Central Air,Electric |
| Floors: | Carpet,Tile,Vinyl |
| Laundry: | Dryer Included,Electric Dryer Hookup,Individual Room,Inside,Washer Hookup,Washer Included |
| Appliances: | Dishwasher,Disposal,Gas Oven,Gas Range,Microwave,Refrigerator,Tankless Water Heater,Water Line to Refrigerator |
Exterior Features
| Style: | Contemporary |
| Stories: | |
| Is New Construction: | 0 |
| Exterior: | Lighting |
| Roof: | Tile |
| Water Source: | Public |
| Septic or Sewer: | Public Sewer |
| Utilities: | Electricity Connected,Natural Gas Connected,Sewer Connected,Water Connected |
| Security Features: | Carbon Monoxide Detector(s),Gated Community,Security Lights,Smoke Detector(s) |
| Parking Description: | Direct Garage Access,Driveway,Garage,Garage Faces Front,Garage - Two Door,Garage Door Opener |
| Fencing: | Vinyl |
| Patio / Deck Description: | Concrete,Covered,Patio,Front Porch |
| Pool Description: | Association,In Ground |
| Exposure Faces: |
School
| School District: | San Bernardino City Unified |
| Elementary School: | |
| High School: | |
| Jr. High School: |
Additional details
| HOA Fee: | 95.00 |
| HOA Frequency: | Monthly |
| HOA Includes: | Pool,Spa/Hot Tub,Playground,Tennis Court(s),Sport Court,Gym/Ex Room,Clubhouse |
| APN: | 1116131420000 |
| WalkScore: | |
| VirtualTourURLBranded: | https://tours.attractivehomephotography.com/2041291 |
Listing courtesy of OSCAR GARCIA from 1% LISTING FEE
Based on information from California Regional Multiple Listing Service, Inc. as of 2024-09-19 at 10:30 pm. This information is for your personal, non-commercial use and may not be used for any purpose other than to identify prospective properties you may be interested in purchasing. Display of MLS data is usually deemed reliable but is NOT guaranteed accurate by the MLS. Buyers are responsible for verifying the accuracy of all information and should investigate the data themselves or retain appropriate professionals. Information from sources other than the Listing Agent may have been included in the MLS data. Unless otherwise specified in writing, Broker/Agent has not and will not verify any information obtained from other sources. The Broker/Agent providing the information contained herein may or may not have been the Listing and/or Selling Agent.
