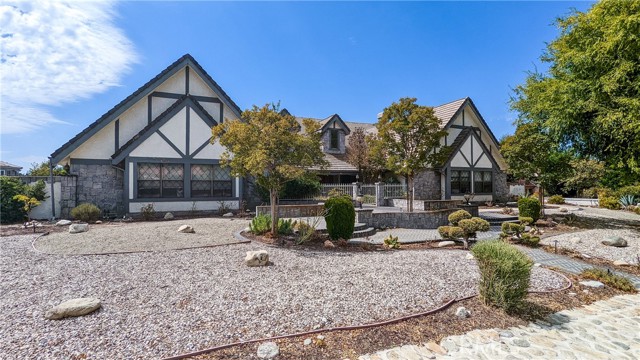#CV22183362
STATELY MAJESTIC HOME WITH TENNIS COURT. Drive by the picturesque setting! Located in the prestigious North Claremont Estate area. Beautiful custom French Tudor style home, quality built by Singleton Construction. Features 5 bedrooms + office/library. Downstairs Master Suite. Classic sophistication boasts high-ceilings, grand scale rooms, and quality materials! Formal entry Foyer features dramatic custom leaded windows surrounding oversized French doors, & crystal orb chandelier. Formal dining room with decorative chandelier. Gourmet kitchen features large island with plenty of counter space. Formal living room w/handsome fireplace and includes refreshment center. Upstairs Family Room/Media Room is the perfect spot to enjoy your favorite show or movie. Office/library with built-in bookcases. Two central air/heat zones, indoor laundry room, and 3-car garage. Pool & Spa, covered patio areas with built-in BBQ & sink, North/South Tennis/Sports Court, RV/Boat Parking & more. Convenient to Claremont Wilderness Park & Trails. Contact today as this home will sell fast! More pics to follow soon.
| Property Id | 369646708 |
| Price | $ 1,980,000.00 |
| Property Size | 35107 Sq Ft |
| Bedrooms | 5 |
| Bathrooms | 4 |
| Available From | 19th of August 2022 |
| Status | Pending |
| Type | Single Family Residence |
| Year Built | 1987 |
| Garages | 3 |
| Roof | Tile |
| County | Los Angeles |
Location Information
| County: | Los Angeles |
| Community: | Suburban |
| MLS Area: | 683 - Claremont |
| Directions: | W/Mills, S/Pomello |
Interior Features
| Common Walls: | No Common Walls |
| Rooms: | Bonus Room,Dressing Area,Entry,Family Room,Foyer,Game Room,Kitchen,Laundry,Library,Living Room,Main Floor Bedroom,Main Floor Master Bedroom,Master Bathroom,Master Bedroom,Media Room,Office,Retreat,Utility Room,Walk-In Closet |
| Eating Area: | Area,Breakfast Counter / Bar,Dining Room,In Kitchen,Separated |
| Has Fireplace: | 1 |
| Heating: | Central,ENERGY STAR Qualified Equipment,Fireplace(s),Forced Air,High Efficiency,Zoned |
| Windows/Doors Description: | Blinds,Custom Covering,ScreensFrench Doors |
| Interior: | Balcony,Bar,Beamed Ceilings,Cathedral Ceiling(s),Ceiling Fan(s),Coffered Ceiling(s),High Ceilings,Intercom,Pantry,Storage,Tray Ceiling(s),Wet Bar |
| Fireplace Description: | Living Room,Gas |
| Cooling: | Central Air,Electric,ENERGY STAR Qualified Equipment,High Efficiency,Zoned |
| Floors: | Carpet |
| Laundry: | Gas Dryer Hookup,Individual Room,Inside,Washer Hookup |
| Appliances: | Built-In Range,Dishwasher,Freezer,Disposal,Gas Oven,Gas Range,Refrigerator,Water Heater |
Exterior Features
| Style: | Custom Built,English,French,Tudor |
| Stories: | 2 |
| Is New Construction: | 0 |
| Exterior: | Awning(s),Barbecue Private,Rain Gutters |
| Roof: | Tile |
| Water Source: | Private |
| Septic or Sewer: | Public Sewer |
| Utilities: | Cable Available,Electricity Connected,Natural Gas Connected,Phone Available,Sewer Connected,Water Connected |
| Security Features: | Carbon Monoxide Detector(s),Smoke Detector(s) |
| Parking Description: | Driveway,Concrete,Paved,Garage,Gated,RV Access/Parking,RV Gated |
| Fencing: | Stucco Wall,Wrought Iron |
| Patio / Deck Description: | Concrete,Patio,Porch |
| Pool Description: | Private,Filtered,In Ground |
| Exposure Faces: | North |
School
| School District: | Claremont Unified |
| Elementary School: | Chaparral |
| High School: | Claremont |
| Jr. High School: | CHAPAR2 |
Additional details
| HOA Fee: | 0.00 |
| HOA Frequency: | |
| HOA Includes: | |
| APN: | 8671016032 |
| WalkScore: | |
| VirtualTourURLBranded: |
Listing courtesy of GEOFFREY HAMILL from WHEELER STEFFEN SOTHEBY'S INT.
Based on information from California Regional Multiple Listing Service, Inc. as of 2024-12-02 at 10:30 pm. This information is for your personal, non-commercial use and may not be used for any purpose other than to identify prospective properties you may be interested in purchasing. Display of MLS data is usually deemed reliable but is NOT guaranteed accurate by the MLS. Buyers are responsible for verifying the accuracy of all information and should investigate the data themselves or retain appropriate professionals. Information from sources other than the Listing Agent may have been included in the MLS data. Unless otherwise specified in writing, Broker/Agent has not and will not verify any information obtained from other sources. The Broker/Agent providing the information contained herein may or may not have been the Listing and/or Selling Agent.


