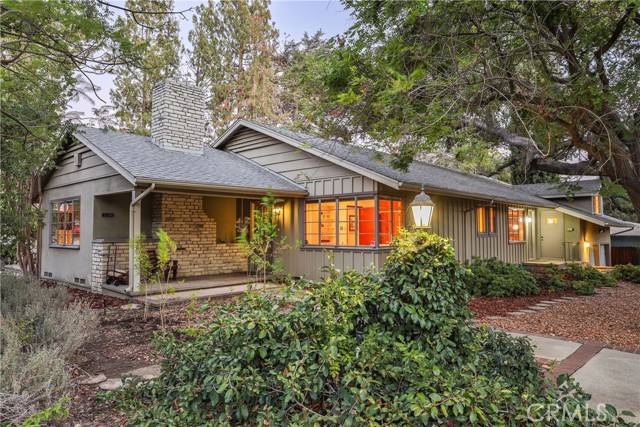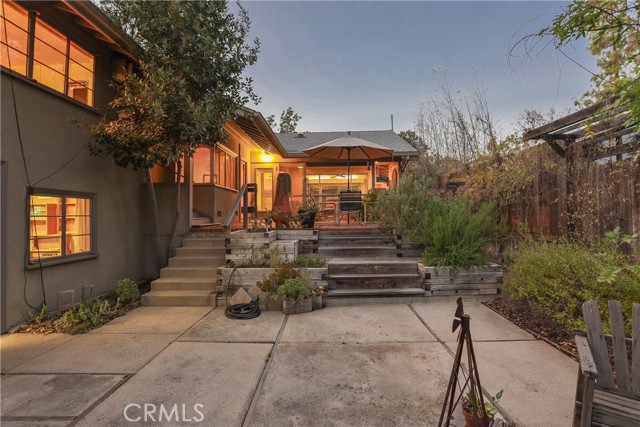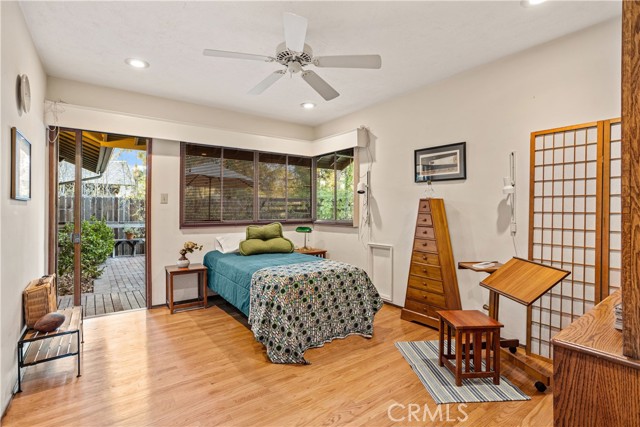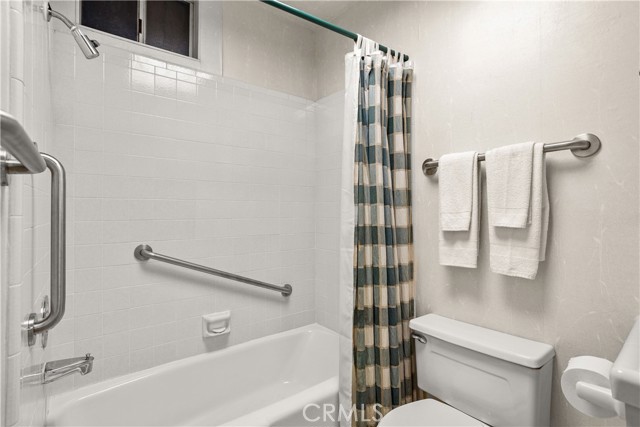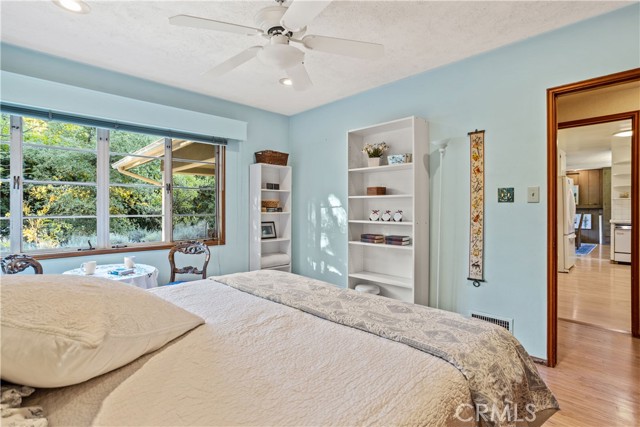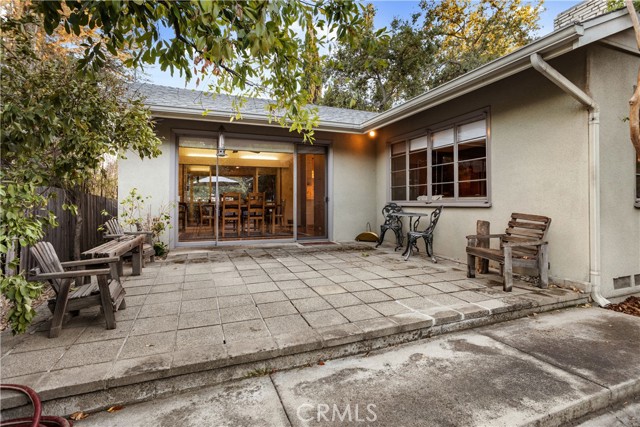#CV22179676
COVETED VIA ZURITA MID CENTURY CUSTOM HOME + GUEST HOUSE STUDIO. Drive by & Welcome to one of Claremont's best kept secrets... Via Zurita, which means �Way of the Quail". The mystique of this secluded, historic, magical cul-de-sac street hideaway under a majestic canopy populated with hundred year old heritage oak, eucalyptus, pepper, olive and pine trees trees, is like no other setting in the local vicinity. �Picture Perfect" circa 1952 custom built 1-level home quality constructed by J.F. Patrick and C.T. Perham; and architect designed by John Longenecker. This charming New England Ranch cottage is perfectly poised on a sweeping, curving lot in a private enclave of stately character, mid century, and charming storybook homes. This residence conveys a sense of timeless living with traditional simplicity - successfully blending rustic and refined characteristics. The main home includes 3 bedrooms and 2 baths. Enjoy a sun filled floor plan featuring oak hardwood flooring and custom woodwork throughout. Formal living room with handsome brick fireplace and adjacent friendly dining room accented with abundant cabinetry. Kitchen opens to a family sun room and has picturesque garden views. Indoor laundry room with utility sink. Wonderful separate Guest House Studio in a tree house setting, is approx. 600 sq.ft. and features a large room including bedroom area, living/dining room areas, plus a kitchen and full bath. Oversized 2-car garage, hobby room, workshop, storage room, and basement. Spacious driveway parking. Enjoy glowing sunrises and sunsets every day from the cozy side porch. The grounds offer multiple tranquil patio areas and private retreats. Live only minutes from the Claremont Village, world renowned Claremont Colleges, California Botanic Garden, sought after Sycamore Elementary School, plus desirable K-12 Claremont Schools. The Via Zurita neighborhood was recently featured in a Claremont Heritage Home Tour venue - one of Claremont's treasures. A rare find! Don't miss the 3D Virtual Tour Video!!
| Property Id | 369646517 |
| Price | $ 1,080,000.00 |
| Property Size | 7780 Sq Ft |
| Bedrooms | 4 |
| Bathrooms | 2 |
| Available From | 19th of August 2022 |
| Status | Active Under Contract |
| Type | Single Family Residence |
| Year Built | 1952 |
| Garages | 2 |
| Roof | Composition,Shingle |
| County | Los Angeles |
Location Information
| County: | Los Angeles |
| Community: | Curbs,Suburban |
| MLS Area: | 683 - Claremont |
| Directions: | North on Indian Hill east on Via Zurita |
Interior Features
| Common Walls: | No Common Walls |
| Rooms: | Entry,Family Room,Galley Kitchen,Kitchen,Laundry,See Remarks,Sun,Utility Room,Workshop |
| Eating Area: | Dining Room |
| Has Fireplace: | 1 |
| Heating: | Central,Fireplace(s),Forced Air |
| Windows/Doors Description: | Blinds,Skylight(s)Double Door Entry,Panel Doors,Sliding Doors |
| Interior: | 2 Staircases,Built-in Features,Ceiling Fan(s),Living Room Deck Attached,Recessed Lighting,Storage |
| Fireplace Description: | Living Room,Patio |
| Cooling: | Central Air |
| Floors: | See Remarks,Wood |
| Laundry: | In Kitchen,See Remarks |
| Appliances: | Dishwasher,Gas Cooktop,Refrigerator,Vented Exhaust Fan,Water Heater |
Exterior Features
| Style: | Bungalow,Cottage,Custom Built,Ranch |
| Stories: | 1 |
| Is New Construction: | 0 |
| Exterior: | Rain Gutters |
| Roof: | Composition,Shingle |
| Water Source: | Private |
| Septic or Sewer: | Public Sewer |
| Utilities: | Electricity Connected,Natural Gas Connected,Phone Connected,Sewer Connected,Water Connected |
| Security Features: | Carbon Monoxide Detector(s),Smoke Detector(s) |
| Parking Description: | Direct Garage Access,Driveway,Garage,Garage Faces Front,Private,See Remarks,Workshop in Garage |
| Fencing: | Wood |
| Patio / Deck Description: | Concrete,Patio,Patio Open,Stone,Wood |
| Pool Description: | None |
| Exposure Faces: | West |
School
| School District: | Claremont Unified |
| Elementary School: | Sycamore |
| High School: | Claremont |
| Jr. High School: | SYCAMO |
Additional details
| HOA Fee: | 0.00 |
| HOA Frequency: | |
| HOA Includes: | |
| APN: | 8306010040 |
| WalkScore: | |
| VirtualTourURLBranded: | https://www.qwikvid.com/realestate/go/v1/tour/?idx=2RGNvP5H3nIXn1M05lzcr6btmDUusv5X |
Listing courtesy of GEOFFREY HAMILL from WHEELER STEFFEN SOTHEBY'S INT.
Based on information from California Regional Multiple Listing Service, Inc. as of 2024-11-22 at 10:30 pm. This information is for your personal, non-commercial use and may not be used for any purpose other than to identify prospective properties you may be interested in purchasing. Display of MLS data is usually deemed reliable but is NOT guaranteed accurate by the MLS. Buyers are responsible for verifying the accuracy of all information and should investigate the data themselves or retain appropriate professionals. Information from sources other than the Listing Agent may have been included in the MLS data. Unless otherwise specified in writing, Broker/Agent has not and will not verify any information obtained from other sources. The Broker/Agent providing the information contained herein may or may not have been the Listing and/or Selling Agent.
