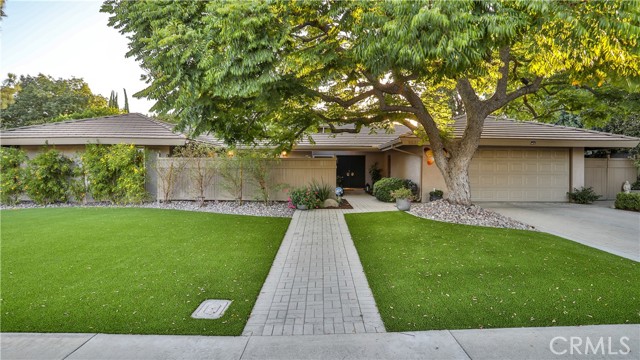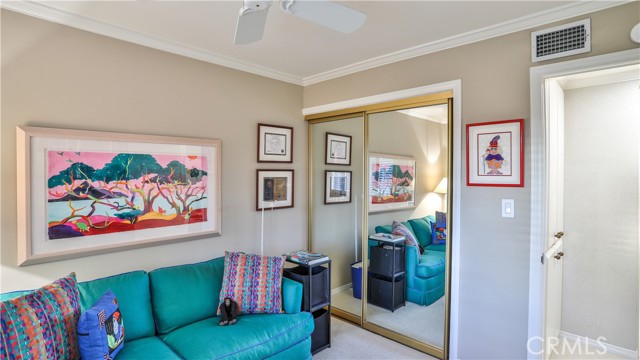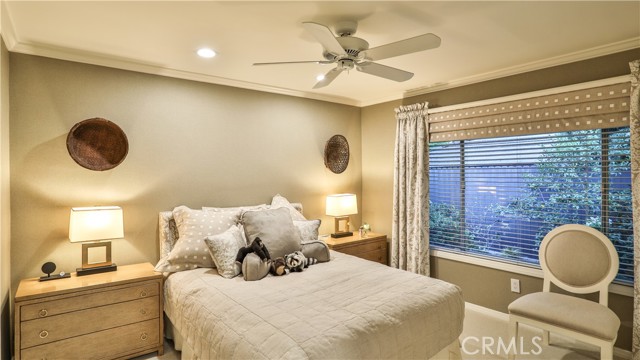#CV22181898
STUNNING MID CENTURY HOME IN INDIAN HILL ESTATES. Drive by this classic semi-custom home designed by iconic modernist Architect, Boyd Georgi. Numerous renovations inside & out! Unique architectural home with a tranquil private courtyard entry features 4 Bedrooms and 2.5 baths. Walls of glass provide a bright & airy open floor plan. Formal living room with inviting fireplace plus dining room area. Gorgeous sunlit kitchen opens to family room and adjacent cozy den. Abundant storage, recessed lighting, smooth ceilings, plus dual pane windows & doors throughout. Central air & heat. Laundry room inside. Tile roof. Sunrun Leased Solar system provides year round energy efficiency. Drought resistant landscaping features many California native plantings. Spacious, private lot includes an expansive covered and uncovered patio terrace, mature trees, and a sparkling swimming pool perfect for summer and year-round fun! Prime locale near sought after Condit School Elementary and convenient to desirable K-12 schools, Cahuilla Park, and California Botanic Garden all nearby. Don't miss the 3D Virtual Video Tour!!
| Property Id | 369646422 |
| Price | $ 1,095,000.00 |
| Property Size | 10317 Sq Ft |
| Bedrooms | 4 |
| Bathrooms | 1 |
| Available From | 19th of August 2022 |
| Status | Active Under Contract |
| Type | Single Family Residence |
| Year Built | 1964 |
| Garages | 2 |
| Roof | Fire Retardant,Flat Tile |
| County | Los Angeles |
Location Information
| County: | Los Angeles |
| Community: | Curbs,Sidewalks |
| MLS Area: | 683 - Claremont |
| Directions: | West on Radcliffe, north on Hanover Road |
Interior Features
| Common Walls: | No Common Walls |
| Rooms: | All Bedrooms Down,Converted Bedroom,Family Room,Formal Entry,Foyer,Kitchen,Laundry,Living Room,Master Bathroom,Separate Family Room,Sun |
| Eating Area: | Dining Room |
| Has Fireplace: | 1 |
| Heating: | Central,Electric,ENERGY STAR Qualified Equipment,Fireplace(s),Forced Air,Natural Gas |
| Windows/Doors Description: | Shutters,Skylight(s)Double Door Entry,Mirror Closet Door(s),Sliding Doors |
| Interior: | Bar,Brick Walls,Built-in Features,Ceiling Fan(s),Crown Molding,Dry Bar,Granite Counters,Open Floorplan,Phone System,Recessed Lighting,Storage,Tile Counters,Wired for Data,Wired for Sound |
| Fireplace Description: | Family Room,Gas,Blower Fan,Raised Hearth |
| Cooling: | Central Air,Electric,ENERGY STAR Qualified Equipment,Gas |
| Floors: | Carpet,Tile |
| Laundry: | Dryer Included,Gas & Electric Dryer Hookup,Individual Room,Inside,Washer Hookup,Washer Included |
| Appliances: | 6 Burner Stove,Built-In Range,Dishwasher,Double Oven,Electric Water Heater,Gas Cooktop,Indoor Grill,Ice Maker,Microwave,Recirculated Exhaust Fan,Refrigerator,Water Line to Refrigerator |
Exterior Features
| Style: | Mid Century Modern |
| Stories: | 1 |
| Is New Construction: | 0 |
| Exterior: | Lighting |
| Roof: | Fire Retardant,Flat Tile |
| Water Source: | Private |
| Septic or Sewer: | Public Sewer |
| Utilities: | Cable Available,Electricity Available,Natural Gas Connected,Phone Connected,Sewer Connected,Water Connected |
| Security Features: | Carbon Monoxide Detector(s),Smoke Detector(s) |
| Parking Description: | Direct Garage Access,Driveway,Garage,Garage - Single Door |
| Fencing: | Redwood,Wood |
| Patio / Deck Description: | Patio,Patio Open,Front Porch,Slab |
| Pool Description: | Private,Heated,In Ground |
| Exposure Faces: | West |
School
| School District: | Claremont Unified |
| Elementary School: | Condit |
| High School: | Claremont |
| Jr. High School: | CONDIT |
Additional details
| HOA Fee: | 0.00 |
| HOA Frequency: | |
| HOA Includes: | |
| APN: | 8305004017 |
| WalkScore: | |
| VirtualTourURLBranded: | https://www.qwikvid.com/realestate/go/v1/tour/?idx=IR3w4sy6mCR12gk1EghbEwsygvELZ8Qt |
Listing courtesy of GEOFFREY HAMILL from WHEELER STEFFEN SOTHEBY'S INT.
Based on information from California Regional Multiple Listing Service, Inc. as of 2024-11-22 at 10:30 pm. This information is for your personal, non-commercial use and may not be used for any purpose other than to identify prospective properties you may be interested in purchasing. Display of MLS data is usually deemed reliable but is NOT guaranteed accurate by the MLS. Buyers are responsible for verifying the accuracy of all information and should investigate the data themselves or retain appropriate professionals. Information from sources other than the Listing Agent may have been included in the MLS data. Unless otherwise specified in writing, Broker/Agent has not and will not verify any information obtained from other sources. The Broker/Agent providing the information contained herein may or may not have been the Listing and/or Selling Agent.

















































