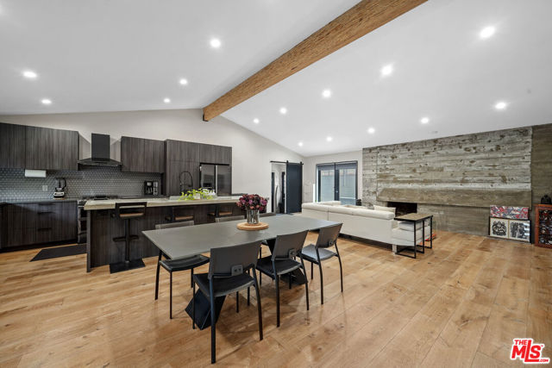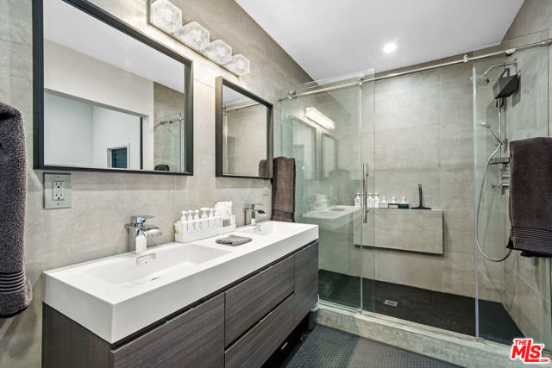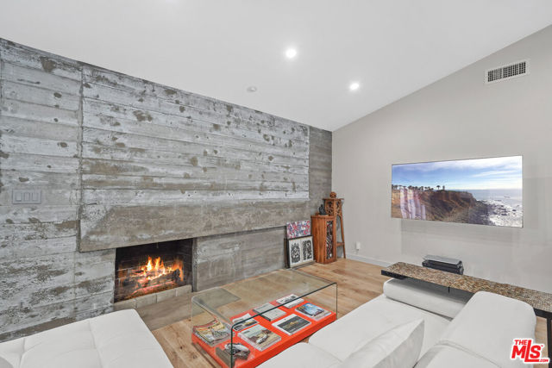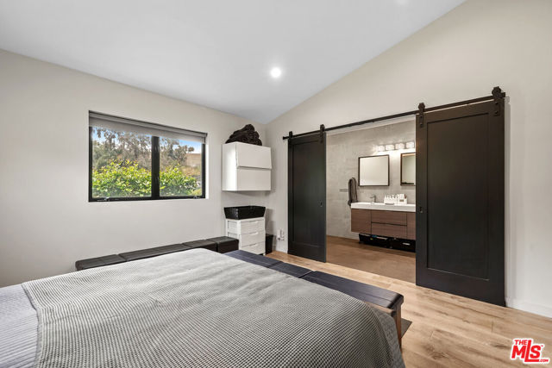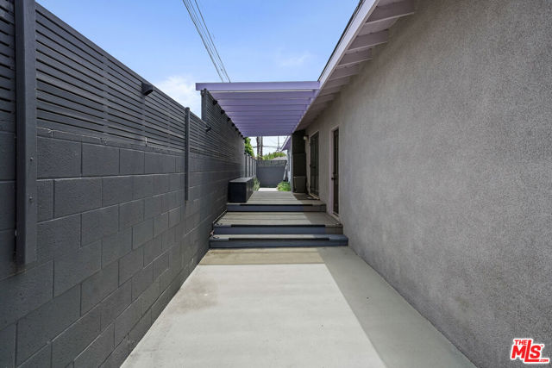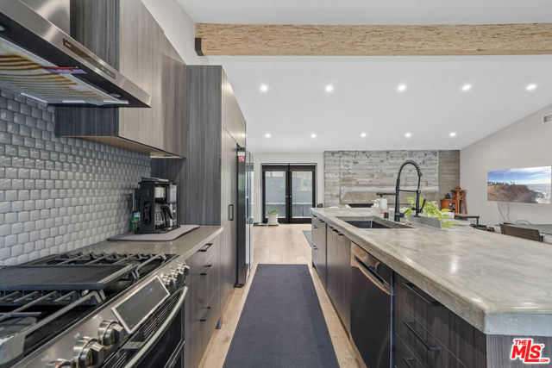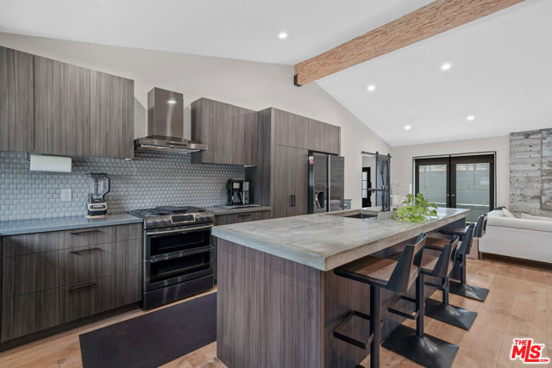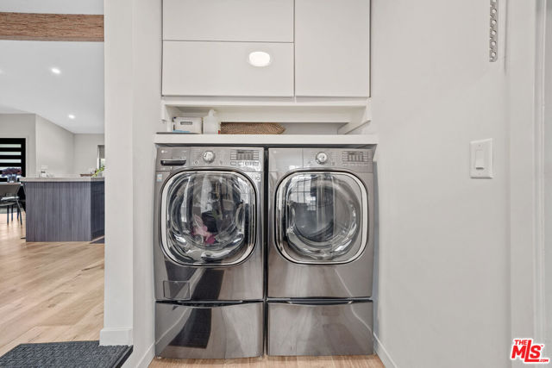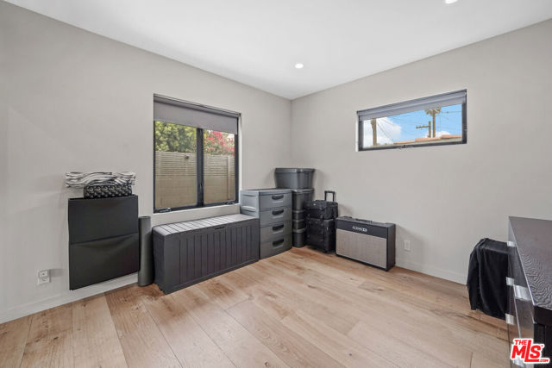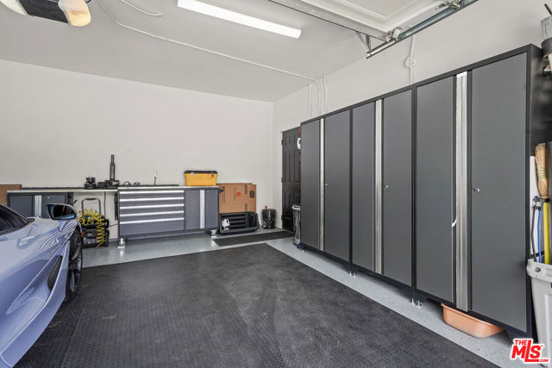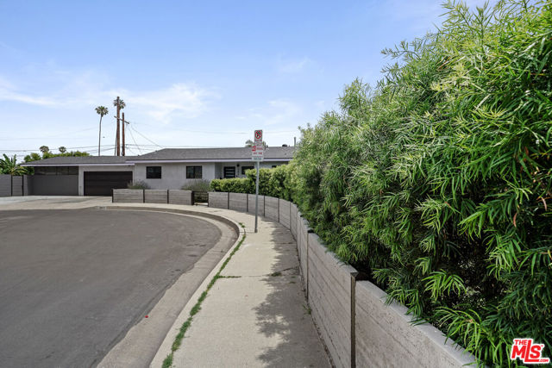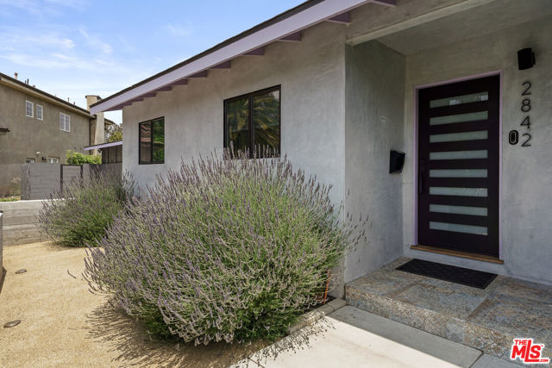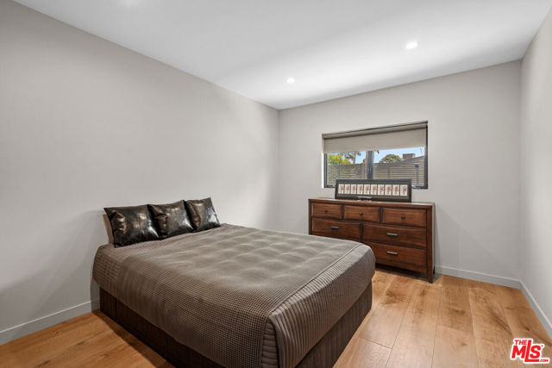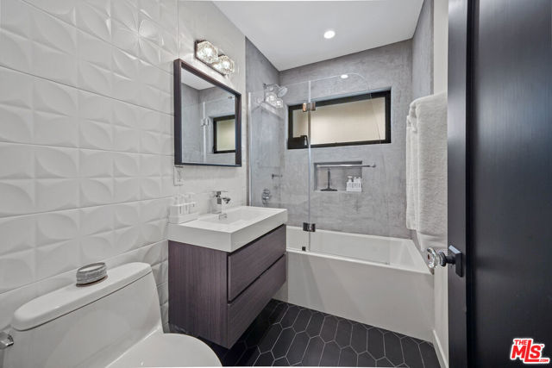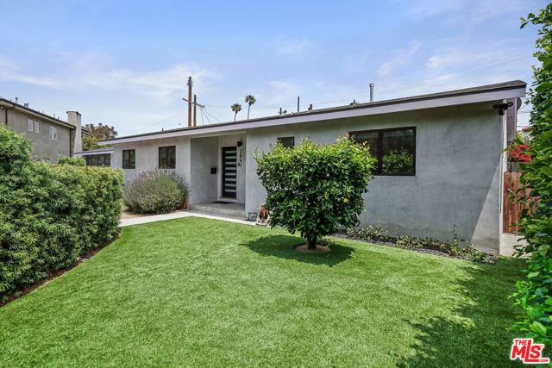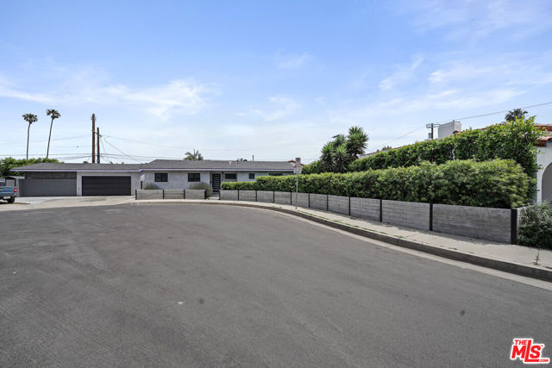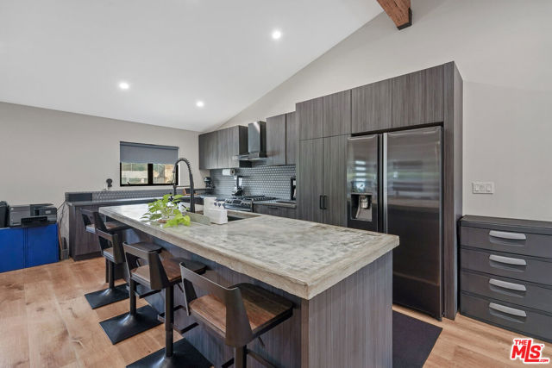#22191443
The nicest home in the area at any price. Set in a large cul de sac where neighboring children ride their bikes in safety. Enter into a large great room combining kitchen, dining, and living room with 14' ceilings, custom kitchen cabinets, beautiful appliances, 9" wide plank floors, massive concrete wall w/fireplace, and large island w/concrete counter. Primary suite has vaulted ceiling, W hotel quality bath with heated floor and walk-in closet. Guest bath is also W hotel level. Covered deck and very large covered patio, barn-like shed, landscaping, artificial grass, and drip system adorn the yard which is surrounded by cinder block walls in back and a 3' high concrete wall in front. Finished and insulated 2 car garage with a driveway that will hold 3-4 cars. Remodeled in 2017-18 to a standard, not a budget. High end door knobs, casement windows, tile, and all finishes, above and beyond, finished to live in, not to flip. Gutted to the studs, new stucco, roof, plumbing, electric, HVAC, entire kitchen and baths, drywall, insulation, shear wall added above and beyond requirements.
| Property Id | 369642638 |
| Price | $ 1,495,000.00 |
| Property Size | 6765 Sq Ft |
| Bedrooms | 3 |
| Bathrooms | 2 |
| Available From | 19th of August 2022 |
| Status | Active |
| Type | Single Family Residence |
| Year Built | 1953 |
| Garages | 2 |
| Roof | Composition,Shingle |
| County | Los Angeles |
Location Information
| County: | Los Angeles |
| Community: | |
| MLS Area: | C09 - Beverlywood Vicinity |
| Directions: | From Robertson or Venice take Cattaraugus to S Halm, turn into the cul de sac. |
Interior Features
| Common Walls: | No Common Walls |
| Rooms: | Great Room |
| Eating Area: | Breakfast Counter / Bar,Dining Room |
| Has Fireplace: | 1 |
| Heating: | Forced Air,Natural Gas |
| Windows/Doors Description: | |
| Interior: | |
| Fireplace Description: | Gas,Living Room |
| Cooling: | Central Air |
| Floors: | Wood |
| Laundry: | Washer Included,Dryer Included,Individual Room |
| Appliances: | Dishwasher,Disposal,Refrigerator |
Exterior Features
| Style: | Mid Century Modern |
| Stories: | 1 |
| Is New Construction: | 0 |
| Exterior: | |
| Roof: | Composition,Shingle |
| Water Source: | |
| Septic or Sewer: | Other |
| Utilities: | |
| Security Features: | |
| Parking Description: | Direct Garage Access,Garage Door Opener |
| Fencing: | Block |
| Patio / Deck Description: | Covered |
| Pool Description: | None |
| Exposure Faces: | West |
School
| School District: | |
| Elementary School: | |
| High School: | |
| Jr. High School: |
Additional details
| HOA Fee: | |
| HOA Frequency: | |
| HOA Includes: | |
| APN: | 4312002029 |
| WalkScore: | |
| VirtualTourURLBranded: |
Listing courtesy of JOSEPH LA CROIX from THE AGENCY
Based on information from California Regional Multiple Listing Service, Inc. as of 2024-09-21 at 10:30 pm. This information is for your personal, non-commercial use and may not be used for any purpose other than to identify prospective properties you may be interested in purchasing. Display of MLS data is usually deemed reliable but is NOT guaranteed accurate by the MLS. Buyers are responsible for verifying the accuracy of all information and should investigate the data themselves or retain appropriate professionals. Information from sources other than the Listing Agent may have been included in the MLS data. Unless otherwise specified in writing, Broker/Agent has not and will not verify any information obtained from other sources. The Broker/Agent providing the information contained herein may or may not have been the Listing and/or Selling Agent.
