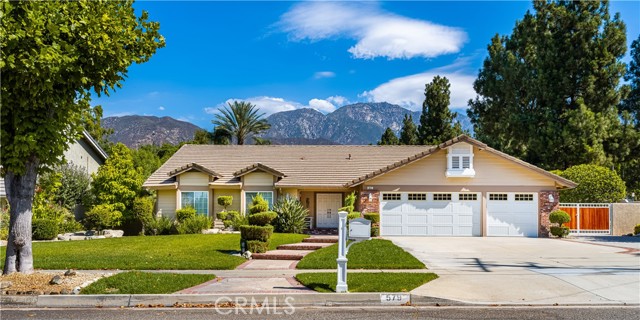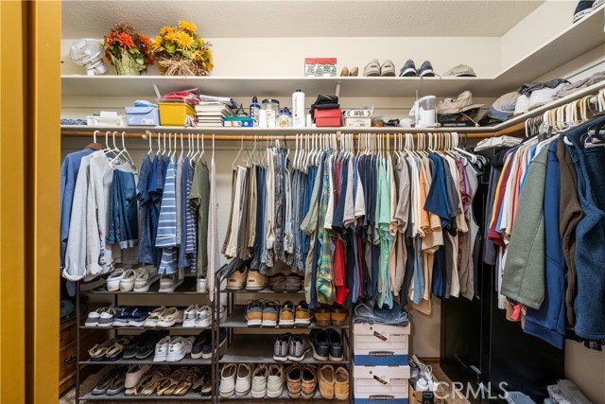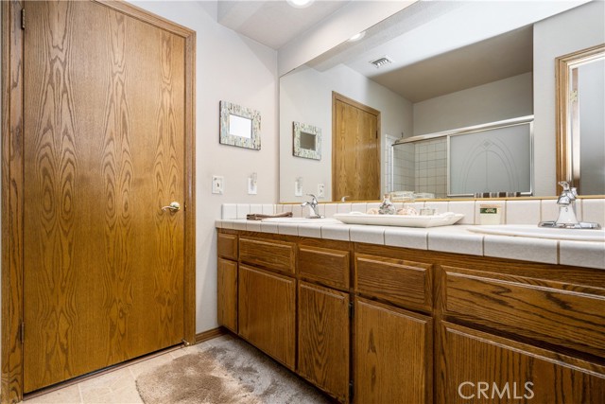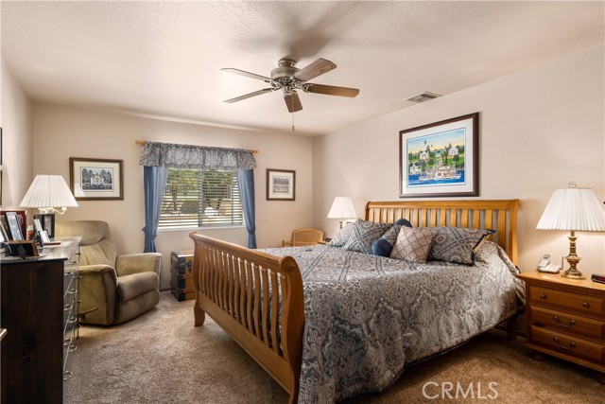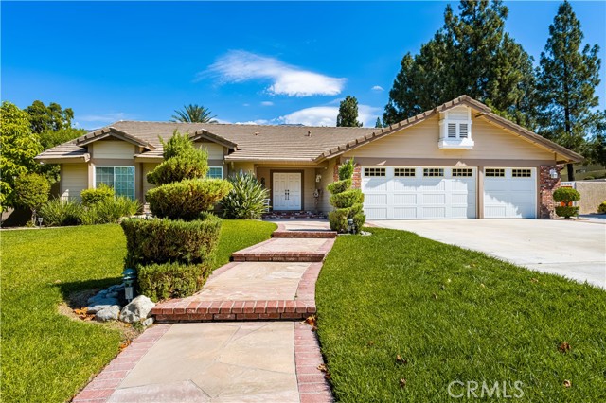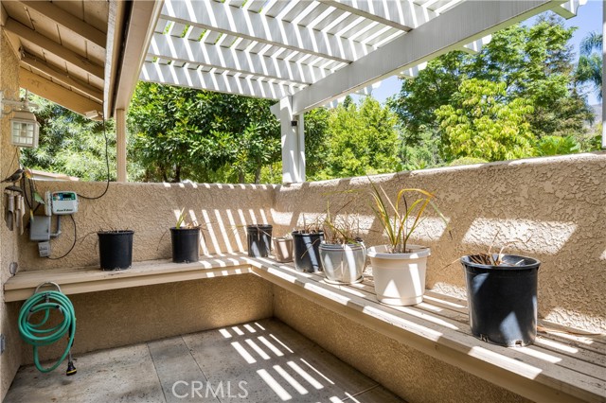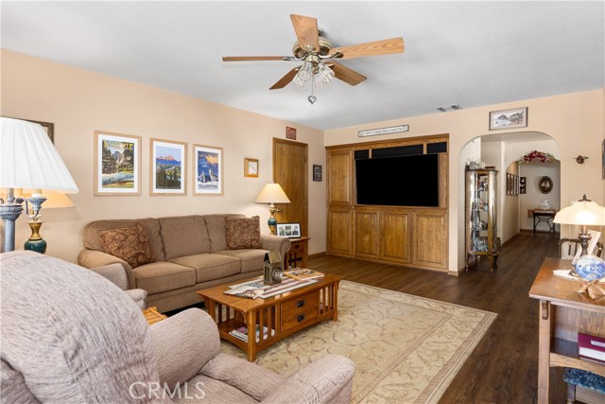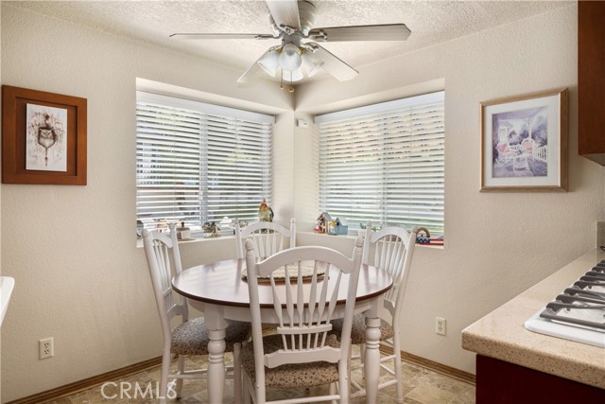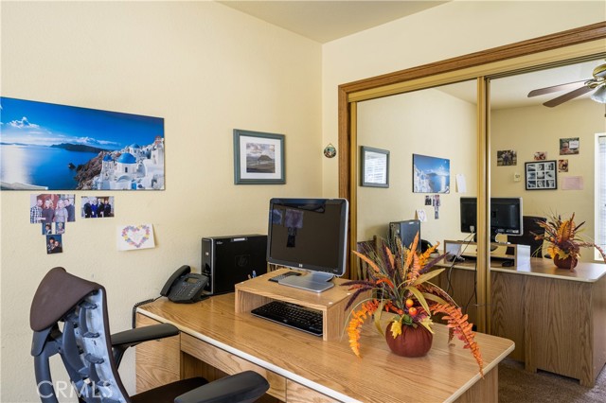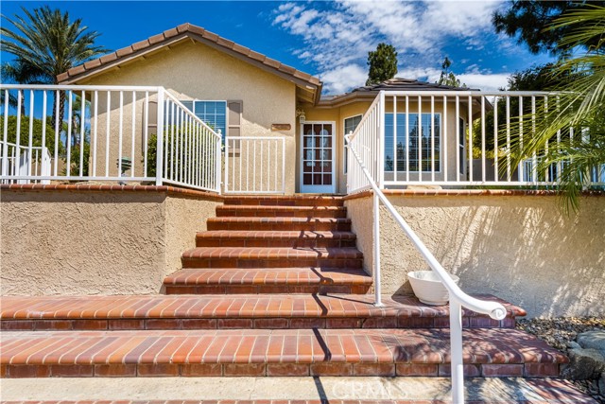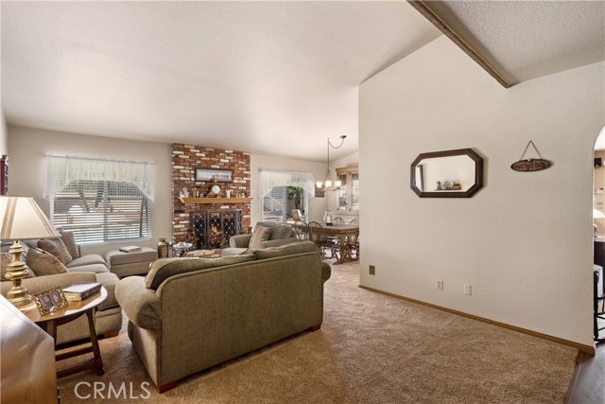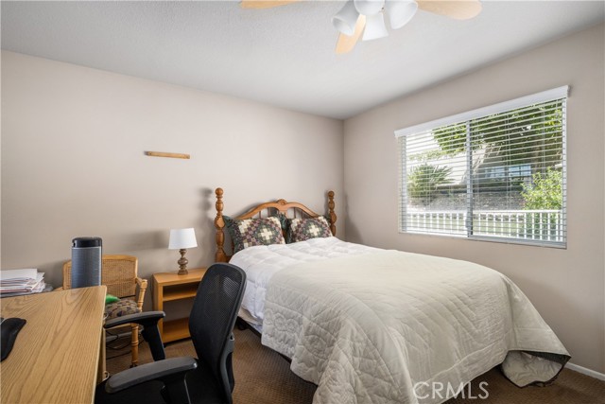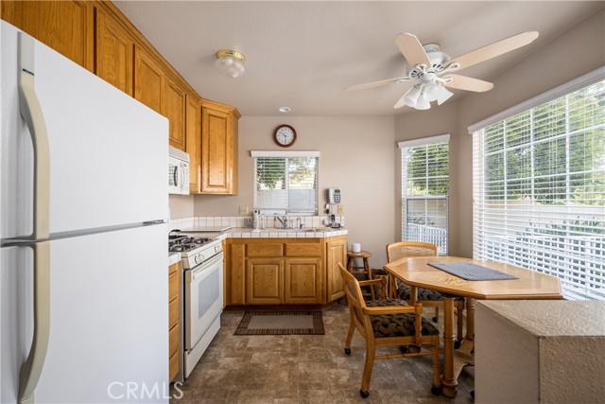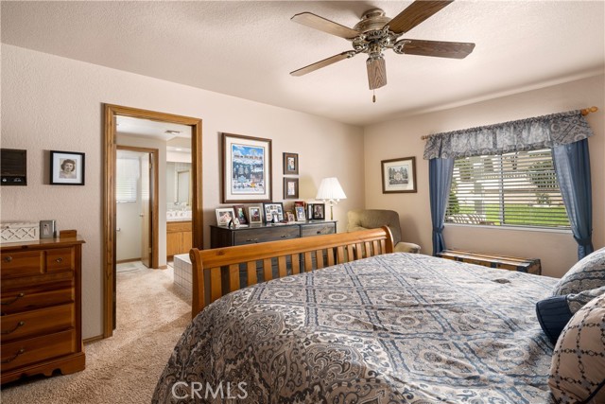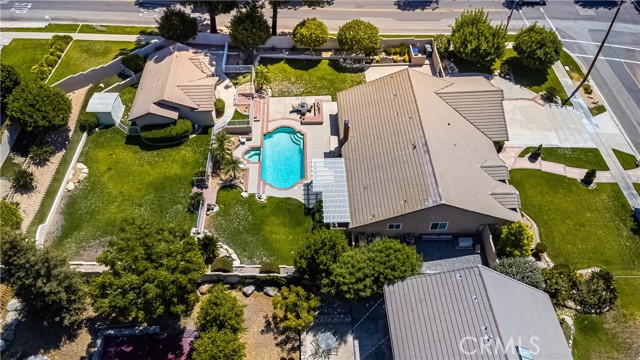#PW22182774
Incredible opportunity to own the ultimate family compound! Tucked away in the hills of Upland on just over a half acre corner lot, this impressive estate features a single level 4 bed 3 bath 2,262 sq ft main house with an additional detached 1 bed plus an office and 1 bath 696 sq ft. guest house. Charming curb appeal welcomes you inside the double door entry to a traditional formal living and dining room with vaulted ceilings anchored by a traditional brick fireplace. Head into the family room to find a cozy space to unwind or entertain as it conveniently opens up to the kitchen area. The bright and delightful kitchen features rich custom cabinetry, quartz style counters, farm style sink, gas range and extends into an eat in dining area with additional pantry storage and desk space. Down the hall you'll find the owner's retreat, which features a spacious bathroom with dual vanities, a soaking tub, separate walk in shower, walk in closet and best of all, a private patio! Three additional generously sized bedrooms and a shared bath complete the main house. Step outside and enjoy the sparkling pool, dine al-fresco under the covered patio OR escape to your very own guest house! Perfect for visitors, additional family members, or private office space, this unique ADU offers one bed, one bath, a bonus room with room for a stackable washer and dryer, a full kitchen and it's own formal living room- WOW! Perfectly situated above the main house, it also has it's own private patio and grass area. Other property features include a 3 car garage with built in cabinetry with epoxy and carpeted flooring, an air compressor, a 20kw generator, storage sheds, security cameras and RV parking. A quiet and private neighborhood with dramatic views of Mt. Baldy and easy access to the 210 freeway make this rare find, the perfect place to call home!
| Property Id | 369642539 |
| Price | $ 1,200,000.00 |
| Property Size | 22512 Sq Ft |
| Bedrooms | 5 |
| Bathrooms | 3 |
| Available From | 19th of August 2022 |
| Status | Active Under Contract |
| Type | Single Family Residence |
| Year Built | 1987 |
| Garages | 3 |
| Roof | Tile |
| County | San Bernardino |
Location Information
| County: | San Bernardino |
| Community: | Biking,Foothills,Hiking,Horse Trails,Sidewalks,Street Lights,Suburban |
| MLS Area: | 690 - Upland |
| Directions: | From 210 freeway take Campus exit, turn left on 20th, then right on Campus. Turn left on 23rd and property is on the corner on north side of street. |
Interior Features
| Common Walls: | No Common Walls |
| Rooms: | All Bedrooms Down,Family Room,Laundry,Main Floor Bedroom,Main Floor Master Bedroom,Master Suite |
| Eating Area: | Breakfast Nook,Dining Room |
| Has Fireplace: | 1 |
| Heating: | Central |
| Windows/Doors Description: | |
| Interior: | Pantry,Tile Counters |
| Fireplace Description: | Living Room,Gas |
| Cooling: | Central Air |
| Floors: | Carpet,Laminate,Tile |
| Laundry: | Individual Room,Inside |
| Appliances: | Built-In Range,Dishwasher,Gas Range,Microwave,Refrigerator,Water Heater |
Exterior Features
| Style: | Ranch |
| Stories: | 1 |
| Is New Construction: | 0 |
| Exterior: | Awning(s) |
| Roof: | Tile |
| Water Source: | Public |
| Septic or Sewer: | Public Sewer |
| Utilities: | |
| Security Features: | |
| Parking Description: | Garage - Three Door,RV Access/Parking |
| Fencing: | Stucco Wall |
| Patio / Deck Description: | |
| Pool Description: | Private,In Ground |
| Exposure Faces: | South |
School
| School District: | Upland |
| Elementary School: | Magnolia |
| High School: | Upland |
| Jr. High School: | MAGNOL |
Additional details
| HOA Fee: | 0.00 |
| HOA Frequency: | |
| HOA Includes: | |
| APN: | 1043081380000 |
| WalkScore: | |
| VirtualTourURLBranded: |
Listing courtesy of EDWARD ENGLEHART from FIRST TEAM REAL ESTATE
Based on information from California Regional Multiple Listing Service, Inc. as of 2024-11-20 at 10:30 pm. This information is for your personal, non-commercial use and may not be used for any purpose other than to identify prospective properties you may be interested in purchasing. Display of MLS data is usually deemed reliable but is NOT guaranteed accurate by the MLS. Buyers are responsible for verifying the accuracy of all information and should investigate the data themselves or retain appropriate professionals. Information from sources other than the Listing Agent may have been included in the MLS data. Unless otherwise specified in writing, Broker/Agent has not and will not verify any information obtained from other sources. The Broker/Agent providing the information contained herein may or may not have been the Listing and/or Selling Agent.
