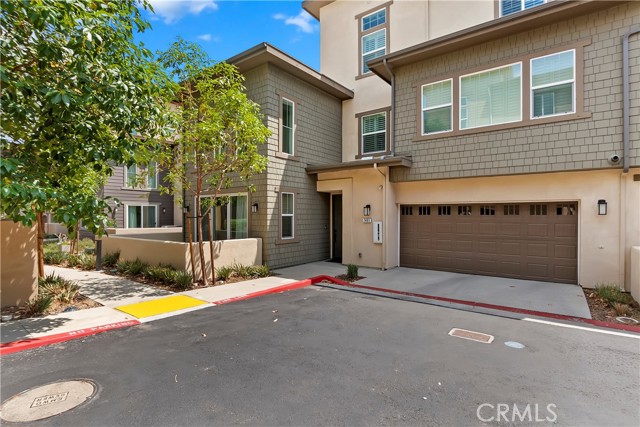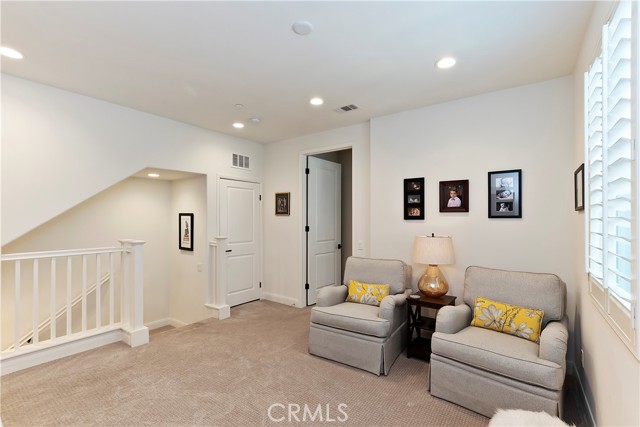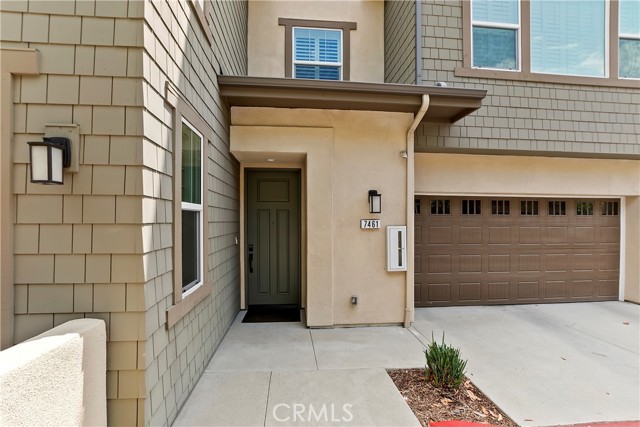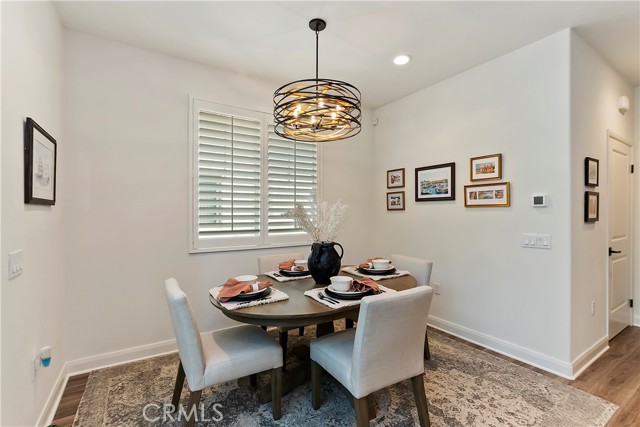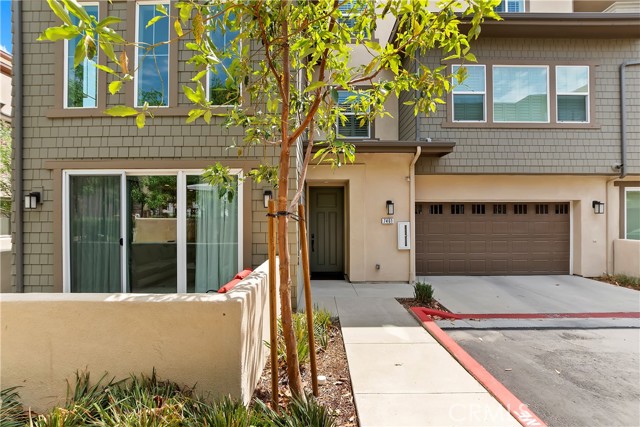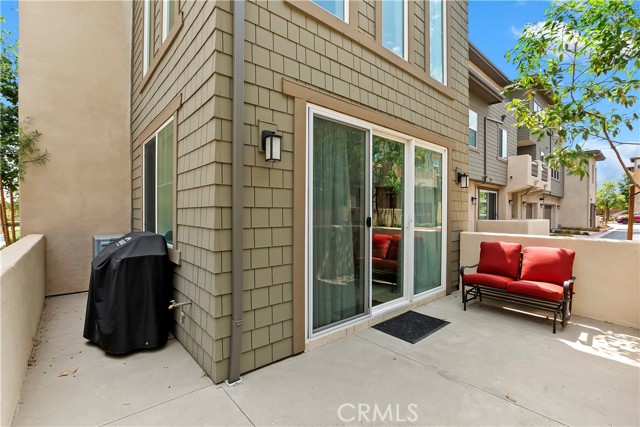#SW22181633
Previous Builder's Model Home. Many EXCLUSIVE UPGRADES: Added storage in garage*Whole house water softener*Soft close drawers in kitchen*Cabinet pullouts in kitchen and bath*New lighting*New shower in master*New Shower doors in secondary bathrooms*Added tile backsplash in kitchen*Plantation shutters*New bathroom fixtures*Fully wired for smart home*Wired for super charger in garage* FEATURES of this home: End unit with oversized, wrap around, patio. Tri-level, townhome style, 3 bedrooms, 3.5 bath home located in Day Creek Square. This home features a 2 story great room with large sliding glass door and second story windows that flood the room with natural light. Main floor has an open layout to kitchen and dining area. Kitchen features a large island with bar stool seating, granite counter tops, new backsplash, and stainless-steel appliances. The great room also connects to a spacious patio for outdoor entertaining. Direct access to the garage from the entryway. The second floor includes a bedroom and full bath, a loft, and a large primary bedroom suite. Primary bath includes a newly remodeled walk-in shower, soaking tub and large walk-in closet. The laundry is located on the second level as well. The third level has another bedroom and full bath, a spacious loft and a private rooftop terrace with mountain views. Community amenities, include a large pool and spa area with lounge seating, dining areas, bocce ball courts, tot lot, area to BBQ. Great location next to shopping centers, walking distance to Victoria Gardens and easy access to both the 210 and 15 freeways!
| Property Id | 369641668 |
| Price | $ 765,000.00 |
| Property Size | 2195 Sq Ft |
| Bedrooms | 3 |
| Bathrooms | 3 |
| Available From | 19th of August 2022 |
| Status | Active |
| Type | Condominium |
| Year Built | 2021 |
| Garages | 2 |
| Roof | Tile |
| County | San Bernardino |
Location Information
| County: | San Bernardino |
| Community: | Biking,Dog Park,Suburban |
| MLS Area: | 688 - Rancho Cucamonga |
| Directions: | Corner of Day Creek and Baseline |
Interior Features
| Common Walls: | 1 Common Wall |
| Rooms: | All Bedrooms Up,Kitchen,Living Room,Loft,Master Bathroom,Master Bedroom |
| Eating Area: | Dining Ell,Separated |
| Has Fireplace: | 0 |
| Heating: | Central |
| Windows/Doors Description: | Double Pane Windows,Shutters |
| Interior: | Ceiling Fan(s),High Ceilings |
| Fireplace Description: | None |
| Cooling: | Central Air |
| Floors: | Carpet,Laminate |
| Laundry: | Dryer Included,In Closet,Inside,Upper Level,Stackable,Washer Hookup,Washer Included |
| Appliances: | Dishwasher,Gas Oven,Gas Cooktop,Microwave,Refrigerator |
Exterior Features
| Style: | |
| Stories: | 3 |
| Is New Construction: | 0 |
| Exterior: | |
| Roof: | Tile |
| Water Source: | Public |
| Septic or Sewer: | Public Sewer |
| Utilities: | Electricity Connected,Natural Gas Connected,Sewer Connected,Water Connected |
| Security Features: | Smoke Detector(s) |
| Parking Description: | Garage - Two Door,Guest |
| Fencing: | |
| Patio / Deck Description: | Patio,Porch,Roof Top |
| Pool Description: | Community |
| Exposure Faces: |
School
| School District: | Etiwanda |
| Elementary School: | Terra Vista |
| High School: | Rancho Cucamonga |
| Jr. High School: | TERVIS |
Additional details
| HOA Fee: | 320.00 |
| HOA Frequency: | Monthly |
| HOA Includes: | Pool,Spa/Hot Tub,Barbecue,Picnic Area,Playground |
| APN: | 1090693210000 |
| WalkScore: | |
| VirtualTourURLBranded: |
Listing courtesy of COLLEEN NICHOLS from JASON MITCHELL R. E. CALIF
Based on information from California Regional Multiple Listing Service, Inc. as of 2024-11-21 at 10:30 pm. This information is for your personal, non-commercial use and may not be used for any purpose other than to identify prospective properties you may be interested in purchasing. Display of MLS data is usually deemed reliable but is NOT guaranteed accurate by the MLS. Buyers are responsible for verifying the accuracy of all information and should investigate the data themselves or retain appropriate professionals. Information from sources other than the Listing Agent may have been included in the MLS data. Unless otherwise specified in writing, Broker/Agent has not and will not verify any information obtained from other sources. The Broker/Agent providing the information contained herein may or may not have been the Listing and/or Selling Agent.
