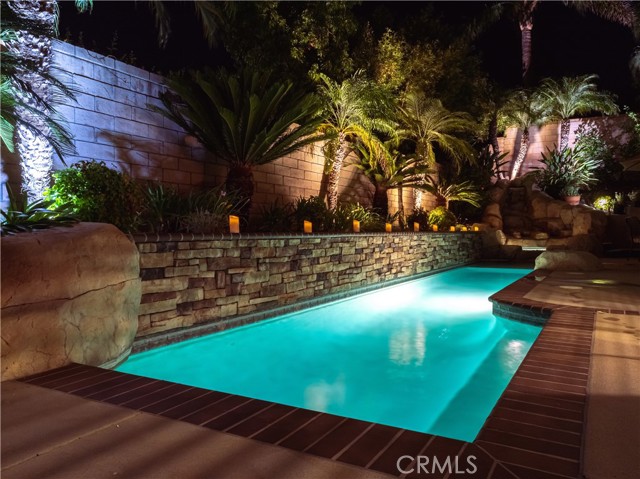#IV22180998
Gorgeous Executive Pool Home in the Heart of Rancho Cucamonga with Fully Paid Solar. This Home Boasts Over 3,100 sq. ft of Living Space. Double Front Entry Doors Lead into the Formal Dining Room & Expanded Living Room Areas. Living Room Expansion can be used as an Office or Reading Retreat. The Main Floor has a Spacious Kitchen with Granite Countertops, Center Island with a Breakfast Bar, Built in Desk and Stainless-Steel Appliances. The Attached Family Room has an Inviting Fireplace and Lovely Custom Media Built-Ins. A Wonderful Feature of this Home is a First Floor Bedroom, Great for Guest or for Live-in Parents, along with a Full Bathroom with a Walk-in Shower. The Main Floor also has a Laundry Room and Access to the Garage. The Second Floor has Four Spacious Bedrooms and a Bonus Room (can be used as an Additional Bedroom). Primary Bedroom Features Vaulted Ceilings, Large Primary Bathroom with Double Vanities, Stand-Up Shower, Soaking Tub and Walk in Closet. Custom Plantation Shutters & Ceiling Fans are Throughout the Home. A Refreshing Salt Water Pool, Spa, Waterfall, and Outdoor Kitchen Make the Backyard an Entertainer�s Dream. Professionally Landscaped Yard has a Generous Grassy Area and Several Fruit Bearing Trees: Oranges, Avocados, and Lemons. Other Key Features Include a Two Car Attached Garage with Plenty of Storage and Indoor Laundry Room, and a Walk-up Attic Storage Area. Home is Zoned for Los Osos High School, and is Convenient to Victoria Gardens Shopping Center, Numerous Restaurants, Entertainment and Freeways. Best of all NO HOA or NO Mello Roos.
| Property Id | 369634870 |
| Price | $ 1,160,000.00 |
| Property Size | 7500 Sq Ft |
| Bedrooms | 6 |
| Bathrooms | 3 |
| Available From | 18th of August 2022 |
| Status | Active |
| Type | Single Family Residence |
| Year Built | 1998 |
| Garages | 2 |
| Roof | Clay |
| County | San Bernardino |
Location Information
| County: | San Bernardino |
| Community: | Biking,Curbs,Hiking,Sidewalks,Street Lights,Suburban |
| MLS Area: | 688 - Rancho Cucamonga |
| Directions: | N on Rodchester, pass 210 frwy, turn rt onto Lone Peak Dr |
Interior Features
| Common Walls: | 2+ Common Walls |
| Rooms: | Family Room,Library,Living Room,Main Floor Bedroom,Master Bathroom,Master Bedroom |
| Eating Area: | Breakfast Counter / Bar,In Family Room,Dining Room |
| Has Fireplace: | 1 |
| Heating: | Central |
| Windows/Doors Description: | Plantation ShuttersDouble Door Entry,Sliding Doors |
| Interior: | Ceiling Fan(s),Granite Counters |
| Fireplace Description: | Family Room |
| Cooling: | Central Air |
| Floors: | Carpet,Laminate,Tile |
| Laundry: | Individual Room |
| Appliances: | Dishwasher,Gas Cooktop,Microwave,Water Heater |
Exterior Features
| Style: | |
| Stories: | 2 |
| Is New Construction: | 0 |
| Exterior: | Barbecue Private |
| Roof: | Clay |
| Water Source: | Public |
| Septic or Sewer: | Public Sewer |
| Utilities: | Cable Available,Electricity Connected,Natural Gas Connected,Phone Available,Sewer Connected,Water Connected |
| Security Features: | Smoke Detector(s) |
| Parking Description: | Garage - Two Door |
| Fencing: | Block |
| Patio / Deck Description: | None |
| Pool Description: | Private,Waterfall |
| Exposure Faces: | South |
School
| School District: | Chaffey Joint Union High |
| Elementary School: | |
| High School: | Los Osos |
| Jr. High School: |
Additional details
| HOA Fee: | 0.00 |
| HOA Frequency: | |
| HOA Includes: | |
| APN: | 0225501420000 |
| WalkScore: | |
| VirtualTourURLBranded: |
Listing courtesy of PAMELA SHEEHAN from PREMIER REALTY GROUP SERVICES
Based on information from California Regional Multiple Listing Service, Inc. as of 2024-11-24 at 10:30 pm. This information is for your personal, non-commercial use and may not be used for any purpose other than to identify prospective properties you may be interested in purchasing. Display of MLS data is usually deemed reliable but is NOT guaranteed accurate by the MLS. Buyers are responsible for verifying the accuracy of all information and should investigate the data themselves or retain appropriate professionals. Information from sources other than the Listing Agent may have been included in the MLS data. Unless otherwise specified in writing, Broker/Agent has not and will not verify any information obtained from other sources. The Broker/Agent providing the information contained herein may or may not have been the Listing and/or Selling Agent.






























