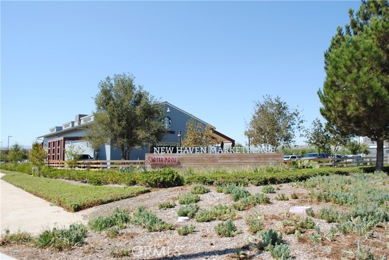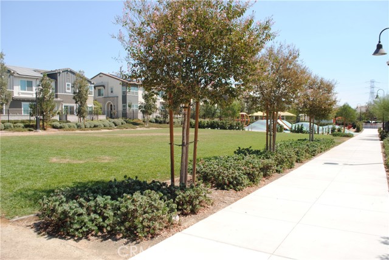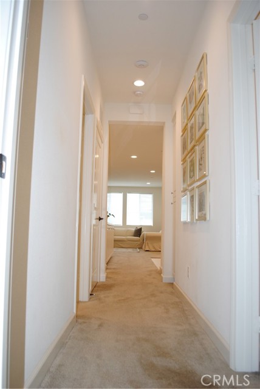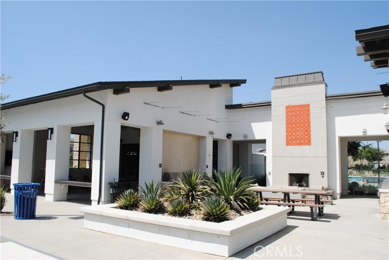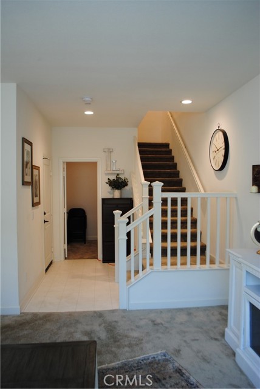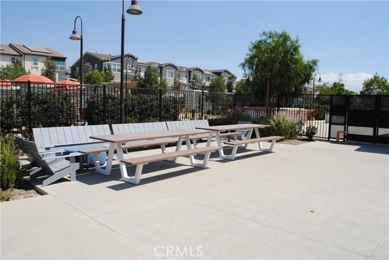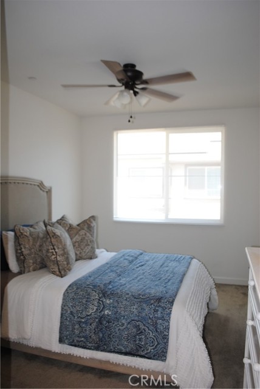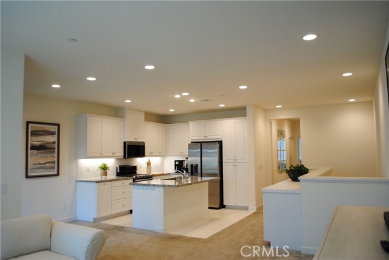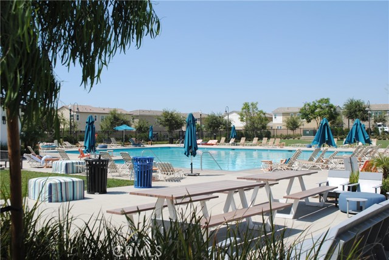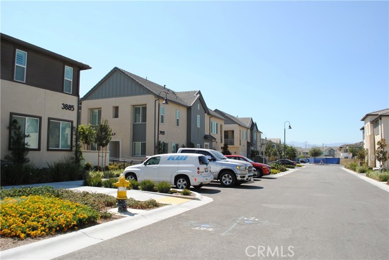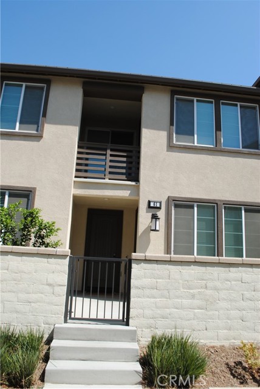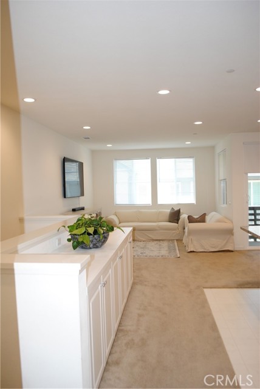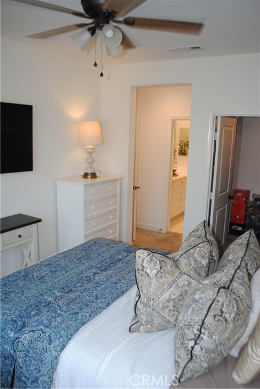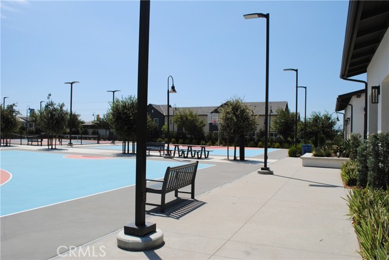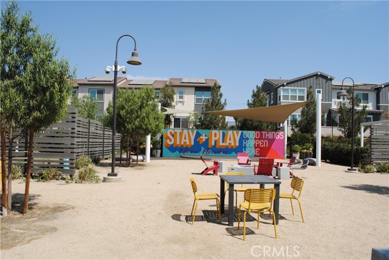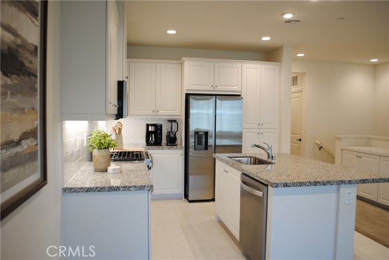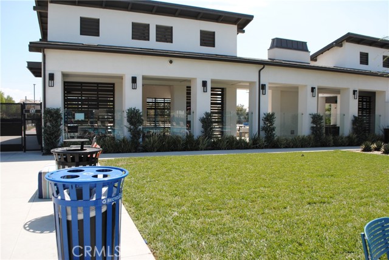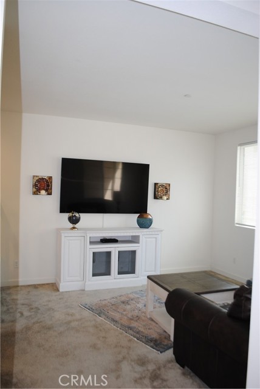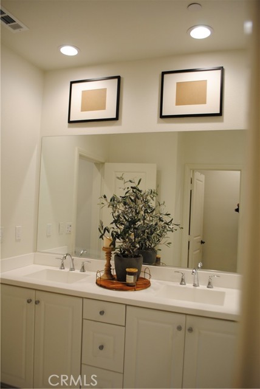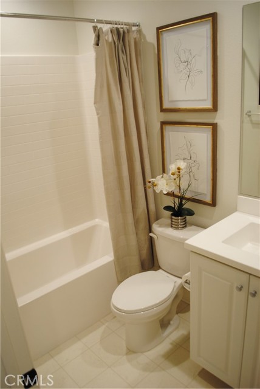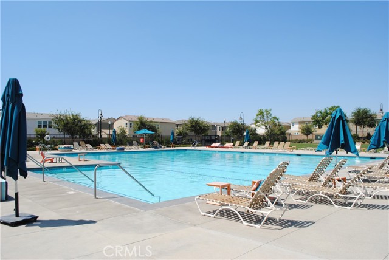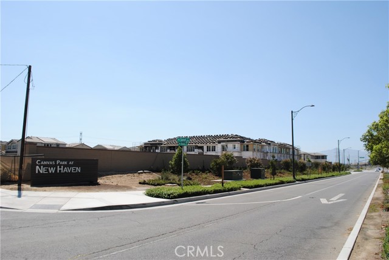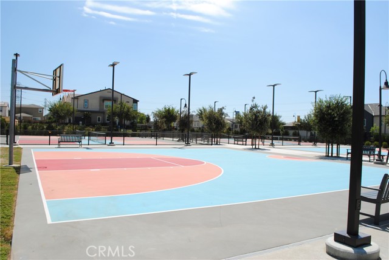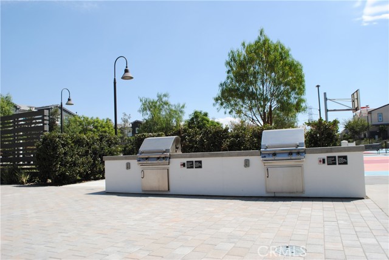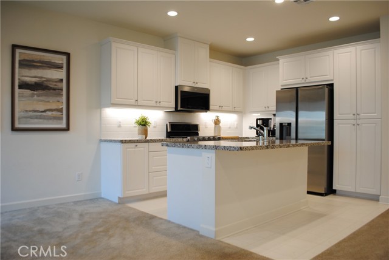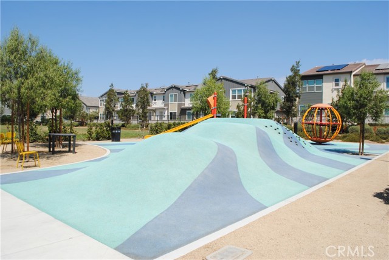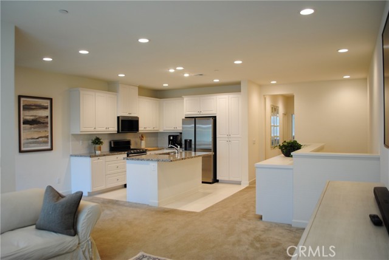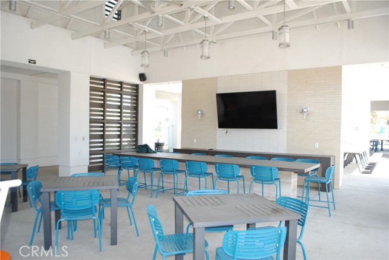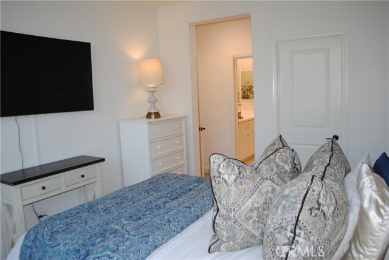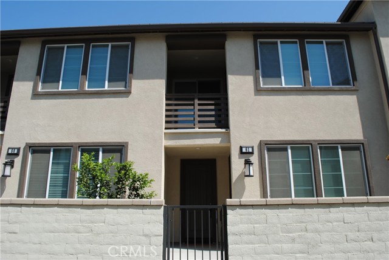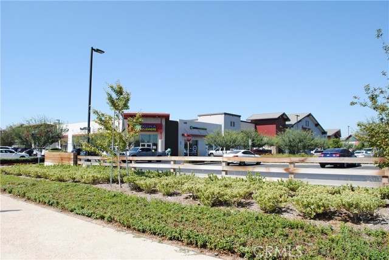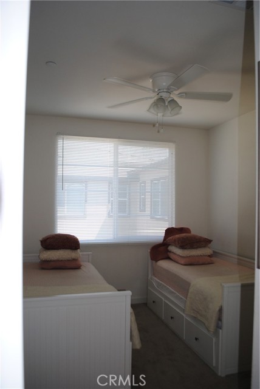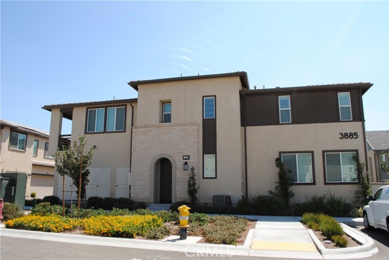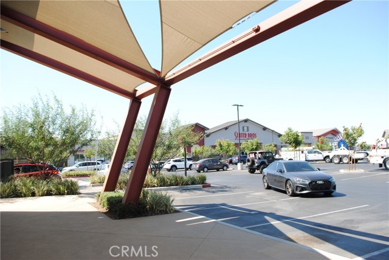#CV22182932
Welcome to this spectacular Canvas Park New Haven Community. This home has all the wants on the top for today's living. Upon entering this home, you will find an open floor plan with a flex space. When you enter in to your home and enjoy the open space leading to your very own office room steps away, and across the way leads access to the 2 car tandem garage. Moving forward to the second floor is were you will find an open concept inspired living room and dinning area, the perfect space to unwind after a long day and gather with family and friends. The kitchen is a dream with sparkling granite counter tops, large Island, recessed lighting and plenty of cabinet space. The Master bedroom space is well-appointed, with a walk in closet, and the master bathroom is nice and open with a his and hers sink. In the hallway there you will find the second bedroom with the full bathroom with a shower tub. But wait that's not all, we're not finish yet this community is amazing you don't even have to drive and spend gas because just walking distance you will be able to enjoy what Canvas Park Community has to offer. They have a large park for your dogs to play and run, 5 cool resort parks with BBQ, a Club House, Jr Olympic pool, recreation center, pickleball, basketball, outdoor fitness station, fire pits where you can enjoy time with friends and family, a Super Playground, multiple picnic areas with benches, and a Performance Stage. Agents bring your buyer to this Wonderfull place were you can call Home or a vacation home. You won't want to miss this opportunity. This home is sure to go fast!
| Property Id | 369632813 |
| Price | $ 629,889.00 |
| Property Size | 810 Sq Ft |
| Bedrooms | 2 |
| Bathrooms | 2 |
| Available From | 18th of August 2022 |
| Status | Active |
| Type | Condominium |
| Year Built | 2020 |
| Garages | 2 |
| Roof | |
| County | San Bernardino |
Location Information
| County: | San Bernardino |
| Community: | Dog Park,Sidewalks |
| MLS Area: | 686 - Ontario |
| Directions: | 10 Fwy exit Hevan go south to Ontario Ranch road left hand side. |
Interior Features
| Common Walls: | 2+ Common Walls |
| Rooms: | All Bedrooms Up,Loft,Office |
| Eating Area: | In Family Room |
| Has Fireplace: | 0 |
| Heating: | Central |
| Windows/Doors Description: | Double Pane Windows |
| Interior: | Balcony,High Ceilings,Open Floorplan,Recessed Lighting |
| Fireplace Description: | None |
| Cooling: | Central Air |
| Floors: | Carpet,Vinyl |
| Laundry: | Inside |
| Appliances: | Dishwasher,Gas Range |
Exterior Features
| Style: | |
| Stories: | |
| Is New Construction: | 0 |
| Exterior: | |
| Roof: | |
| Water Source: | Public |
| Septic or Sewer: | Septic Type Unknown |
| Utilities: | |
| Security Features: | |
| Parking Description: | |
| Fencing: | |
| Patio / Deck Description: | |
| Pool Description: | Association,Community,In Ground |
| Exposure Faces: |
School
| School District: | Chaffey Joint Union High |
| Elementary School: | |
| High School: | |
| Jr. High School: |
Additional details
| HOA Fee: | 165.00 |
| HOA Frequency: | Monthly |
| HOA Includes: | Pickleball,Pool,Spa/Hot Tub,Fire Pit,Barbecue,Outdoor Cooking Area,Picnic Area,Playground,Dog Park,Boathouse,Sport Court,Other Courts,Clubhouse |
| APN: | 0218394780000 |
| WalkScore: | |
| VirtualTourURLBranded: |
Listing courtesy of MARIO ESTRADA from RE/MAX CHAMPIONS
Based on information from California Regional Multiple Listing Service, Inc. as of 2024-09-19 at 10:30 pm. This information is for your personal, non-commercial use and may not be used for any purpose other than to identify prospective properties you may be interested in purchasing. Display of MLS data is usually deemed reliable but is NOT guaranteed accurate by the MLS. Buyers are responsible for verifying the accuracy of all information and should investigate the data themselves or retain appropriate professionals. Information from sources other than the Listing Agent may have been included in the MLS data. Unless otherwise specified in writing, Broker/Agent has not and will not verify any information obtained from other sources. The Broker/Agent providing the information contained herein may or may not have been the Listing and/or Selling Agent.
