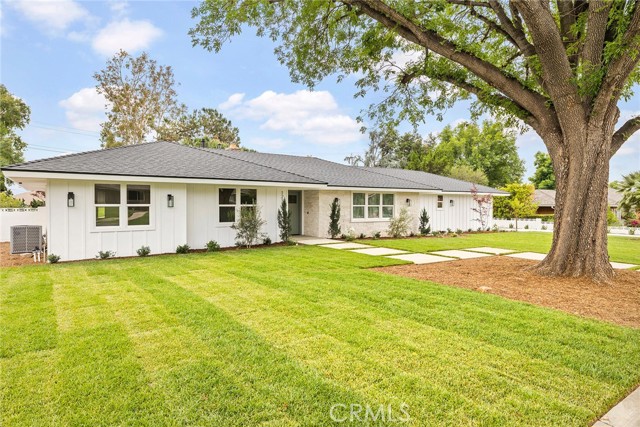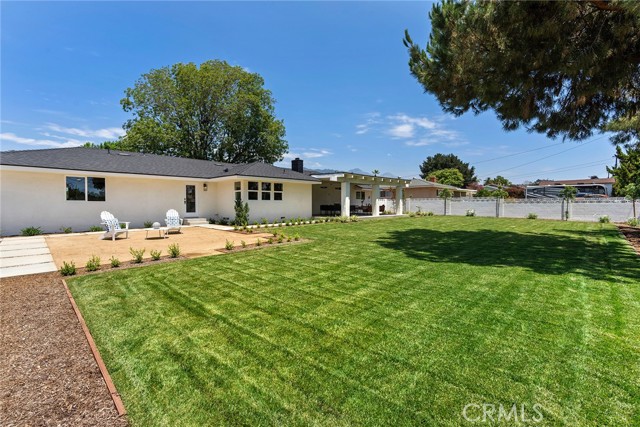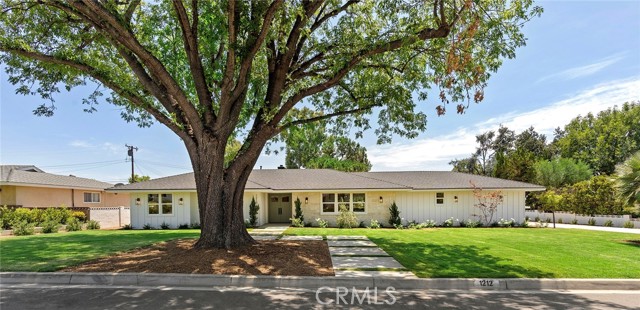#CV22182838
This reimagined single level ranch style home LOOKS AND FEELS LIKE A BRAND NEW HOME! Located on a coveted street in North La Verne, this home has been exquisitely re-built from the studs with no expense spared and features a Modern Farmhouse Flair, designed by a custom home builder. New exterior items include: New roof, vinyl windows, board and batten siding, custom woodwork, stone veneer, paint, lighting, garage doors, side gate, landscaping, irrigation, drainage, driveway, entry hardscape and custom front door. The backyard includes a covered patio with gas stub-outs and electrical, set up for outdoor TV. The yard also includes a decomposed granite section for a potential fire pit or playground with new concrete pads throughout. Beautiful new landscape design. A major bonus is the 4 CAR TANDEM GARAGE with fresh epoxy flooring and a 220v outlet, could be a workshop or potential ADU. As you enter the home you are greeted by a stunning entry and gorgeous open floor plan. New interior items include: custom panel molding and luxury vinyl plank flooring throughout. Smooth coat walls, interior paint, vinyl windows and sliding glass doors, interior doors, moldings, baseboards and window casings, central heat and air and water heater. The dining area features a custom stone fireplace, bar area w/ floating shelves and a beverage center. The living room has a custom shelf that opens into an audio/video storage area. The entire house has brand new electrical wiring with low voltage pre-wired for cat-6 connections. The plumbing throughout the home is brand new and every plumbing and electrical fixture is new. The New Kitchen is Amazing with a view to the rear yard and new shaker cabinetry, quartz counters, an island, pendant lighting and a seating area for barstools, farmhouse sink, Thor stainless steel dishwasher, 48" 6 burner stove, microwave and French Door Refrigerator. Indoor laundry with storage and sink. There is a powder room off of the entry, a remodeled hall bathroom with custom tile and dual sinks, tub and shower. There are 2 spacious guest bedrooms with ceiling fans, THERE ARE 2 PRIMARY BEDROOMS WITH EN-SUITE BATHROOMS. The main primary features a ceiling fan and a huge walk in closet with custom shelving and shoe storage. The main primary bath features beautiful tile flooring, tile walls, a rainfall shower head, personal lower mounted shower wand, luxurious free-standing tub and a custom linear drain. THIS HOME TRULY HAS IT ALL, IT IS A MUST SEE!
| Property Id | 369631975 |
| Price | $ 1,599,000.00 |
| Property Size | 15756 Sq Ft |
| Bedrooms | 4 |
| Bathrooms | 3 |
| Available From | 18th of August 2022 |
| Status | Active |
| Type | Single Family Residence |
| Year Built | 1963 |
| Garages | 4 |
| Roof | |
| County | Los Angeles |
Location Information
| County: | Los Angeles |
| Community: | Curbs,Foothills |
| MLS Area: | 684 - La Verne |
| Directions: | North of Baseline, West of Wheeler |
Interior Features
| Common Walls: | No Common Walls |
| Rooms: | Entry,Laundry,Living Room,Main Floor Bedroom,Main Floor Master Bedroom,Master Suite,Two Masters |
| Eating Area: | |
| Has Fireplace: | 1 |
| Heating: | Central |
| Windows/Doors Description: | Double Door Entry,Mirror Closet Door(s),Sliding Doors |
| Interior: | Bar,Built-in Features,Ceiling Fan(s),Open Floorplan,Quartz Counters,Recessed Lighting |
| Fireplace Description: | Dining Room |
| Cooling: | Central Air |
| Floors: | Vinyl |
| Laundry: | Individual Room |
| Appliances: | 6 Burner Stove,Dishwasher,Disposal,Gas Water Heater,Microwave,Range Hood,Refrigerator,Water Heater |
Exterior Features
| Style: | Ranch |
| Stories: | 1 |
| Is New Construction: | 0 |
| Exterior: | |
| Roof: | |
| Water Source: | Public |
| Septic or Sewer: | Public Sewer |
| Utilities: | |
| Security Features: | Carbon Monoxide Detector(s),Smoke Detector(s) |
| Parking Description: | Garage,Tandem Garage |
| Fencing: | |
| Patio / Deck Description: | Concrete,Covered |
| Pool Description: | None |
| Exposure Faces: |
School
| School District: | Bonita Unified |
| Elementary School: | |
| High School: | Bonita |
| Jr. High School: |
Additional details
| HOA Fee: | 0.00 |
| HOA Frequency: | |
| HOA Includes: | |
| APN: | 8664008002 |
| WalkScore: | |
| VirtualTourURLBranded: | https://www.dropbox.com/s/pplxqvsq0tnfrkt/La%20Verne.m4v?dl=0 |
Listing courtesy of CINDY SALDIAS from RE/MAX INNOVATIONS
Based on information from California Regional Multiple Listing Service, Inc. as of 2024-11-20 at 10:30 pm. This information is for your personal, non-commercial use and may not be used for any purpose other than to identify prospective properties you may be interested in purchasing. Display of MLS data is usually deemed reliable but is NOT guaranteed accurate by the MLS. Buyers are responsible for verifying the accuracy of all information and should investigate the data themselves or retain appropriate professionals. Information from sources other than the Listing Agent may have been included in the MLS data. Unless otherwise specified in writing, Broker/Agent has not and will not verify any information obtained from other sources. The Broker/Agent providing the information contained herein may or may not have been the Listing and/or Selling Agent.







































