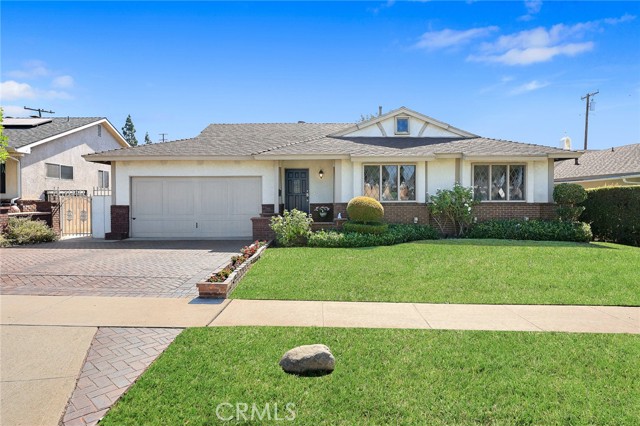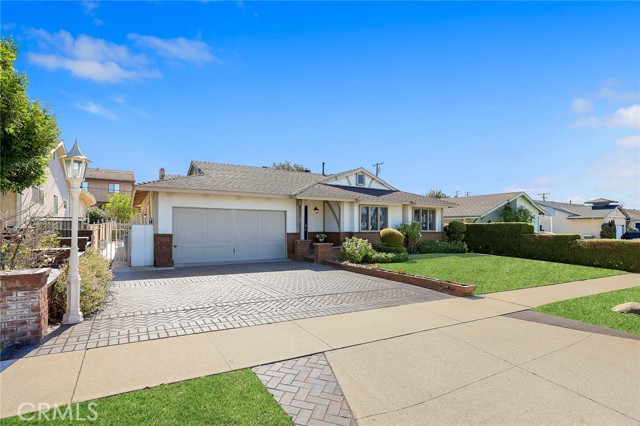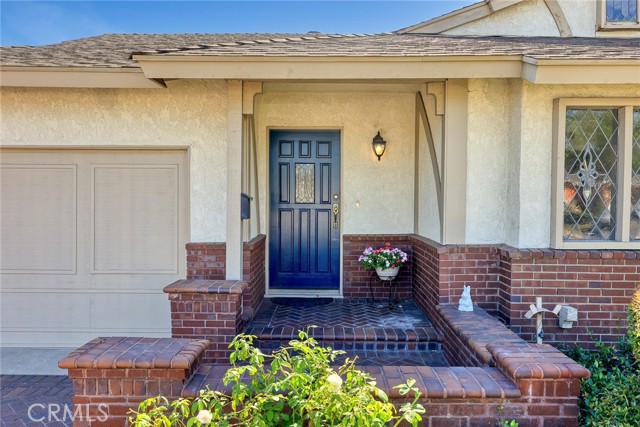#CV22182083
Charming traditional in the heart of Charter Oak loaded with character and craftsman details. A herringbone brick driveway and bricked front entry porch give this home beautiful curb appeal. Front living & dining areas boast gleaming hardwood parquet flooring, vaulted wood beamed ceilings and a fireplace with carved wood mantle & raised hearth. Cheery open kitchen has white cabinetry, Corian countertops and recessed lighting. Large laundry area offers an abundance of storage, pantry & half bath. Gorgeous leaded windows grace the two front bedrooms. Updated full bath has a tub and separate stall shower. The two-car garage has been partially drywalled into a multi-functional bonus room approximately 17.5 x 18 (not included in listed sqft) but could be converted back to a garage. The garage door is operable and opens to a storage area. The park like rear yard features a covered patio and block wall fencing. Quiet cul de sac offers a lovely view of the foothills and is walking distance to Cedargrove Elementary school. Welcome home!
| Property Id | 369630894 |
| Price | $ 789,900.00 |
| Property Size | 7874 Sq Ft |
| Bedrooms | 3 |
| Bathrooms | 2 |
| Available From | 18th of August 2022 |
| Status | Active |
| Type | Single Family Residence |
| Year Built | 1957 |
| Garages | 2 |
| Roof | Composition |
| County | Los Angeles |
Location Information
| County: | Los Angeles |
| Community: | Biking,Foothills,Golf,Hiking,Horse Trails,Park,Sidewalks,Suburban |
| MLS Area: | 614 - Covina |
| Directions: | W/ Glendora Ave S/ Covina Blvd |
Interior Features
| Common Walls: | No Common Walls |
| Rooms: | Game Room,Kitchen,Laundry,Living Room,Main Floor Master Bedroom,Utility Room |
| Eating Area: | Area |
| Has Fireplace: | 1 |
| Heating: | Fireplace(s),Forced Air |
| Windows/Doors Description: | Blinds,Casement Windows,Screens,ShuttersFrench Doors |
| Interior: | Beamed Ceilings,Built-in Features,Ceiling Fan(s),Corian Counters,Crown Molding,Open Floorplan,Pantry,Recessed Lighting |
| Fireplace Description: | Living Room,Gas Starter,Wood Burning,Raised Hearth |
| Cooling: | Central Air |
| Floors: | Laminate,Wood |
| Laundry: | Individual Room,Inside |
| Appliances: | Dishwasher,Disposal,Gas Oven,Gas Cooktop,Range Hood,Water Heater |
Exterior Features
| Style: | Traditional |
| Stories: | 1 |
| Is New Construction: | 0 |
| Exterior: | |
| Roof: | Composition |
| Water Source: | Public |
| Septic or Sewer: | Unknown |
| Utilities: | Electricity Connected,Natural Gas Connected,Water Connected |
| Security Features: | Carbon Monoxide Detector(s),Smoke Detector(s) |
| Parking Description: | Driveway,Driveway Level,Garage,Garage - Single Door |
| Fencing: | Block |
| Patio / Deck Description: | Concrete,Covered,Patio |
| Pool Description: | None |
| Exposure Faces: | West |
School
| School District: | Charter Oak Unified |
| Elementary School: | Cedargrove |
| High School: | Charter Oak |
| Jr. High School: | CEDARG |
Additional details
| HOA Fee: | 0.00 |
| HOA Frequency: | |
| HOA Includes: | |
| APN: | 8404020024 |
| WalkScore: | |
| VirtualTourURLBranded: | https://www.1056ncalmgrove.com/ |
Listing courtesy of ADRIANA DONOFRIO from DPP
Based on information from California Regional Multiple Listing Service, Inc. as of 2024-09-18 at 10:30 pm. This information is for your personal, non-commercial use and may not be used for any purpose other than to identify prospective properties you may be interested in purchasing. Display of MLS data is usually deemed reliable but is NOT guaranteed accurate by the MLS. Buyers are responsible for verifying the accuracy of all information and should investigate the data themselves or retain appropriate professionals. Information from sources other than the Listing Agent may have been included in the MLS data. Unless otherwise specified in writing, Broker/Agent has not and will not verify any information obtained from other sources. The Broker/Agent providing the information contained herein may or may not have been the Listing and/or Selling Agent.


























