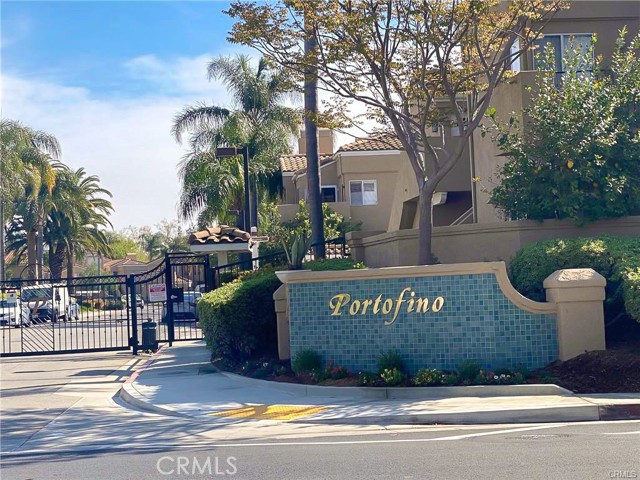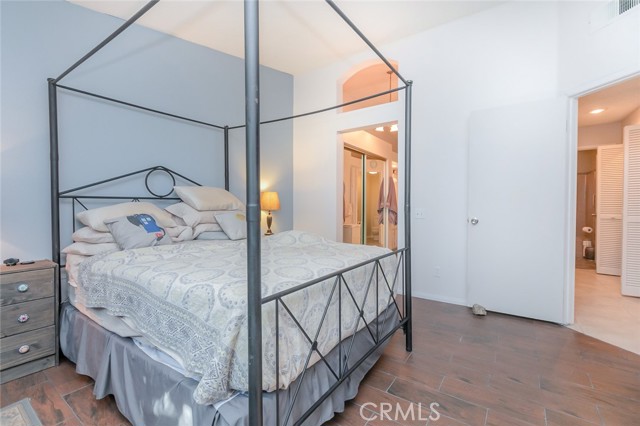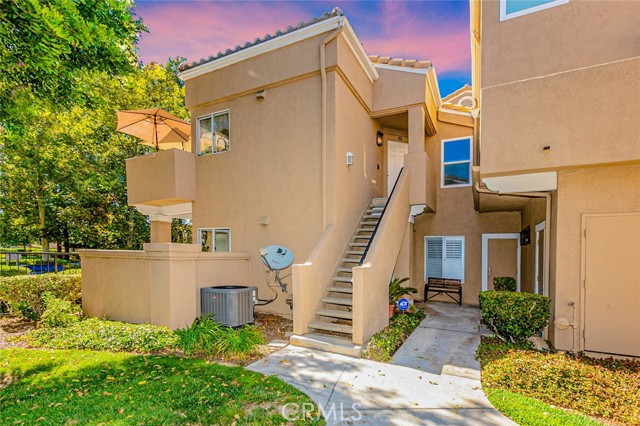#IG22182223
Gated Portafino community in the Creekside Village, with access to private lake, is the site for spacious all upper level condo with vaulted ceilings, two bedrooms, two full bathrooms and tile throughout. No one above you! Gas fireplace in living room for cozy evenings. The kitchen features Corian countertops with plenty of cabinet space and stainless steel interior dishwasher. Double door refrigerator plus bonus fridge in garage for storing freshly bought groceries. Washer, dryer and all appliances included. The balcony features a view of the Creekside West Village Park while all windows have treetop views. Two car garage not attached but EZ access at bottom of stairs with overhead storage provided. Enjoy the lake where you can leisurely stroll along the meandering path or enjoy the pool/spa, tennis courts, basketball and community parks. Club house a short walk away. Walk, run, or bike the mile long Deer Creek Loop. Homeowner fees include water, trash and landscaping. Home owners Association recently paved the road, painted the exterior and replaced the roof throughout complex.
| Property Id | 369630892 |
| Price | $ 459,999.00 |
| Property Size | 1087 Sq Ft |
| Bedrooms | 2 |
| Bathrooms | 2 |
| Available From | 18th of August 2022 |
| Status | Pending |
| Type | Condominium |
| Year Built | 1988 |
| Garages | 2 |
| Roof | |
| County | San Bernardino |
Location Information
| County: | San Bernardino |
| Community: | Sidewalks,Street Lights |
| MLS Area: | 686 - Ontario |
| Directions: | W/ Haven E/ Turner N/Riverside Dr |
Interior Features
| Common Walls: | 1 Common Wall,End Unit,No One Above |
| Rooms: | All Bedrooms Up,Entry |
| Eating Area: | Breakfast Nook,Dining Ell |
| Has Fireplace: | 1 |
| Heating: | Central |
| Windows/Doors Description: | |
| Interior: | Cathedral Ceiling(s),Corian Counters,Living Room Balcony |
| Fireplace Description: | Living Room |
| Cooling: | Central Air |
| Floors: | Tile |
| Laundry: | In Closet |
| Appliances: | Dishwasher,Free-Standing Range,Gas Range,Water Heater |
Exterior Features
| Style: | Contemporary |
| Stories: | 1 |
| Is New Construction: | 0 |
| Exterior: | |
| Roof: | |
| Water Source: | See Remarks |
| Septic or Sewer: | Public Sewer |
| Utilities: | |
| Security Features: | Gated Community |
| Parking Description: | Garage,Garage Door Opener |
| Fencing: | None |
| Patio / Deck Description: | |
| Pool Description: | Association |
| Exposure Faces: |
School
| School District: | Chaffey Joint Union High |
| Elementary School: | |
| High School: | |
| Jr. High School: |
Additional details
| HOA Fee: | 340.00 |
| HOA Frequency: | Monthly |
| HOA Includes: | Pool,Playground,Tennis Court(s),Sport Court,Clubhouse,Trash,Water |
| APN: | 1083263080000 |
| WalkScore: | |
| VirtualTourURLBranded: |
Listing courtesy of IRIS TONTI from COLDWELL BANKER ALLIANCE REALTY
Based on information from California Regional Multiple Listing Service, Inc. as of 2024-09-19 at 10:30 pm. This information is for your personal, non-commercial use and may not be used for any purpose other than to identify prospective properties you may be interested in purchasing. Display of MLS data is usually deemed reliable but is NOT guaranteed accurate by the MLS. Buyers are responsible for verifying the accuracy of all information and should investigate the data themselves or retain appropriate professionals. Information from sources other than the Listing Agent may have been included in the MLS data. Unless otherwise specified in writing, Broker/Agent has not and will not verify any information obtained from other sources. The Broker/Agent providing the information contained herein may or may not have been the Listing and/or Selling Agent.



















