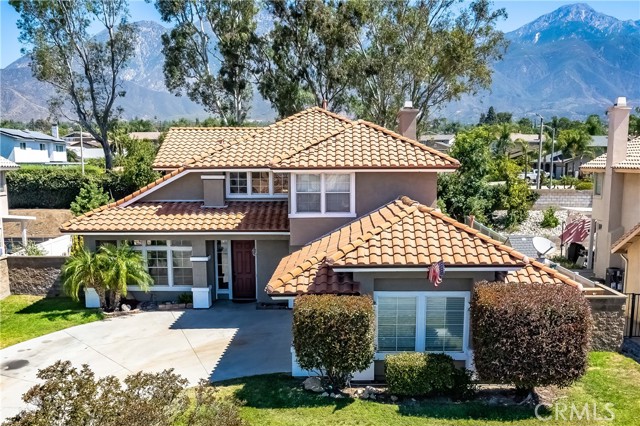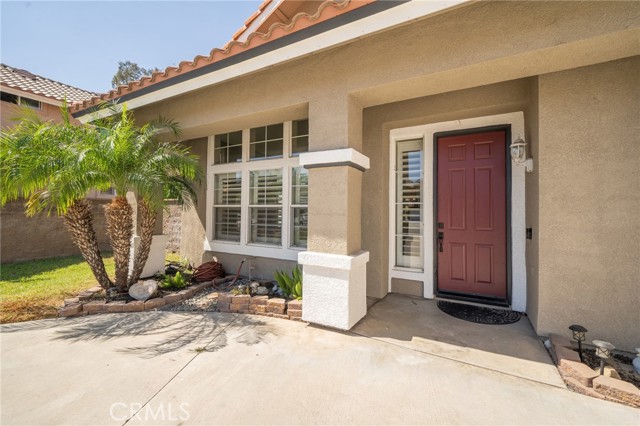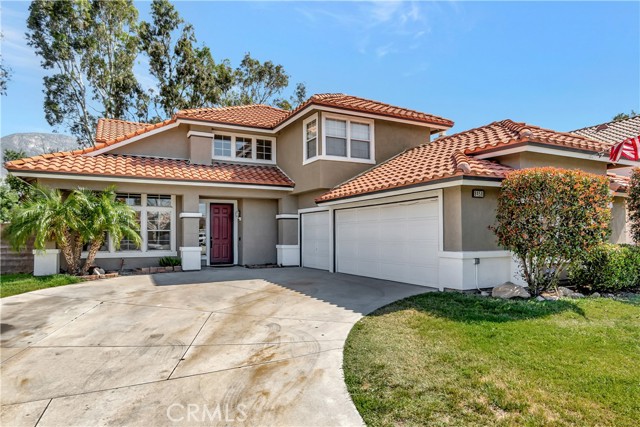#CV22180589
Beautiful home on a lovely cul-de-sac in the Alta Loma area or Rancho Cucamonga. Set against a backdrop of Mountains and tree-line views, this two-story property boasts high ceilings in the entry and lots of natural light. Recently remodeled with all new gorgeous vinyl-shutters, new light fixtures and recessed lighting throughout. Dual-paned windows keep this property peaceful & quiet. Brand new interior and exterior paint, and easy to maintain tile flooring throughout home. Electric car charger hook up in the driveway and garage. The three-car garage or game room has been designed to relax or entertain with TV hook up, stereo surround sound, recessed lighting and a finished ceiling with ample storage above. The backyard has an outdoor fire pit and newly painted patio cover. These original owners, who have enjoyed many years in this home, share their love of the high ceilings and open spacious feel of the property. Granite counter tops with newly tiled back splash and tile floors. Remodeled shower upstairs with rain fall shower head. Vaulted ceilings in 2 of the 4 bedrooms. Primary suite has a large enclave perfect for retreat, remote office or workout area. Large Primary bathroom and large Primary walk-in closet. The backyard is waiting to be turned into your paradise. Make an appointment to see this beautiful property today!
| Property Id | 369630815 |
| Price | $ 899,900.00 |
| Property Size | 9750 Sq Ft |
| Bedrooms | 4 |
| Bathrooms | 3 |
| Available From | 18th of August 2022 |
| Status | Active |
| Type | Single Family Residence |
| Year Built | 1997 |
| Garages | 3 |
| Roof | Tile |
| County | San Bernardino |
Location Information
| County: | San Bernardino |
| Community: | Biking,Curbs,Dog Park,Foothills,Hiking,Gutters,Park,Sidewalks,Storm Drains,Street Lights,Suburban |
| MLS Area: | 688 - Rancho Cucamonga |
| Directions: | 210 to Carnelian N to Highland W, to Topaz S to Hunter |
Interior Features
| Common Walls: | No Common Walls |
| Rooms: | Attic,Den,Dressing Area,Entry,Family Room,Kitchen,Laundry,Living Room,Main Floor Bedroom,Master Bathroom,Master Bedroom,Master Suite,Office,Retreat,Separate Family Room,Walk-In Closet |
| Eating Area: | Family Kitchen,Dining Room,In Kitchen,Separated |
| Has Fireplace: | 1 |
| Heating: | Central |
| Windows/Doors Description: | Blinds,Plantation ShuttersDouble Door Entry,Panel Doors |
| Interior: | Block Walls,Granite Counters,High Ceilings,Open Floorplan,Recessed Lighting,Storage,Unfurnished,Wired for Data,Wired for Sound |
| Fireplace Description: | Living Room,Fire Pit |
| Cooling: | Central Air,Electric |
| Floors: | Tile |
| Laundry: | Individual Room,Washer Hookup |
| Appliances: | Convection Oven,Dishwasher,Disposal,Gas Oven,Gas Range,Gas Cooktop,Gas Water Heater,Microwave,Water Line to Refrigerator |
Exterior Features
| Style: | Mediterranean,Traditional |
| Stories: | 2 |
| Is New Construction: | 0 |
| Exterior: | |
| Roof: | Tile |
| Water Source: | Public |
| Septic or Sewer: | Public Sewer |
| Utilities: | Cable Connected,Electricity Connected,Natural Gas Connected,Sewer Connected,Water Connected |
| Security Features: | Carbon Monoxide Detector(s),Security Lights,Security System,Smoke Detector(s) |
| Parking Description: | Direct Garage Access,Paved,Garage Faces Side |
| Fencing: | Vinyl |
| Patio / Deck Description: | Concrete,Covered,Wood |
| Pool Description: | None |
| Exposure Faces: |
School
| School District: | Chaffey Joint Union High |
| Elementary School: | Jasper |
| High School: | Alta Loma |
| Jr. High School: | JASPER |
Additional details
| HOA Fee: | 0.00 |
| HOA Frequency: | |
| HOA Includes: | |
| APN: | 0201212270000 |
| WalkScore: | |
| VirtualTourURLBranded: |
Listing courtesy of ALISON BURNS from COMPASS
Based on information from California Regional Multiple Listing Service, Inc. as of 2024-11-21 at 10:30 pm. This information is for your personal, non-commercial use and may not be used for any purpose other than to identify prospective properties you may be interested in purchasing. Display of MLS data is usually deemed reliable but is NOT guaranteed accurate by the MLS. Buyers are responsible for verifying the accuracy of all information and should investigate the data themselves or retain appropriate professionals. Information from sources other than the Listing Agent may have been included in the MLS data. Unless otherwise specified in writing, Broker/Agent has not and will not verify any information obtained from other sources. The Broker/Agent providing the information contained herein may or may not have been the Listing and/or Selling Agent.

































