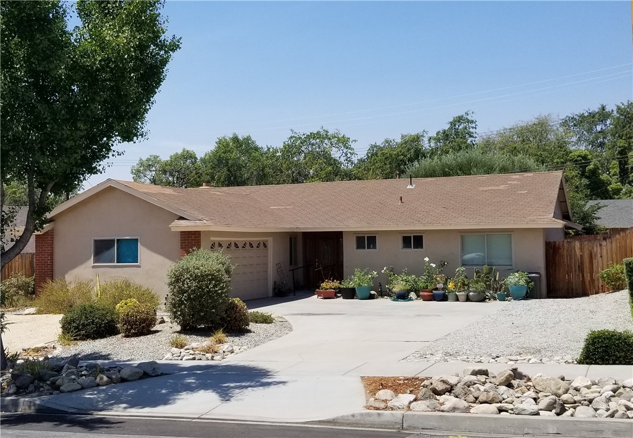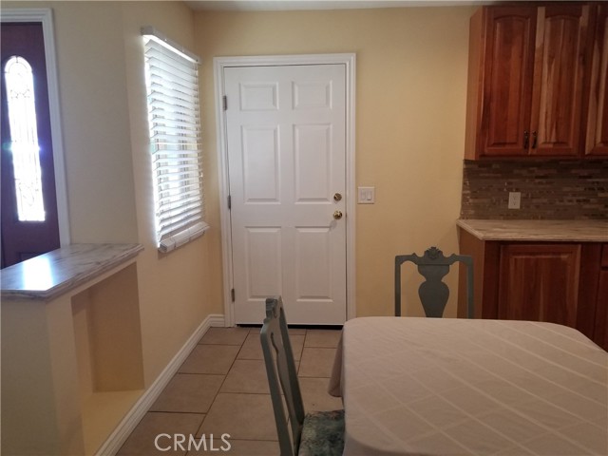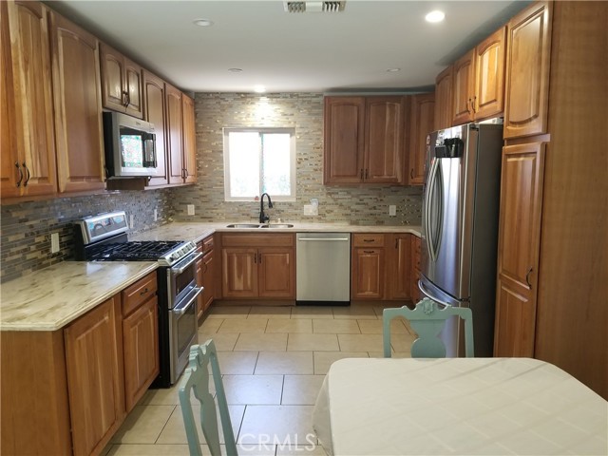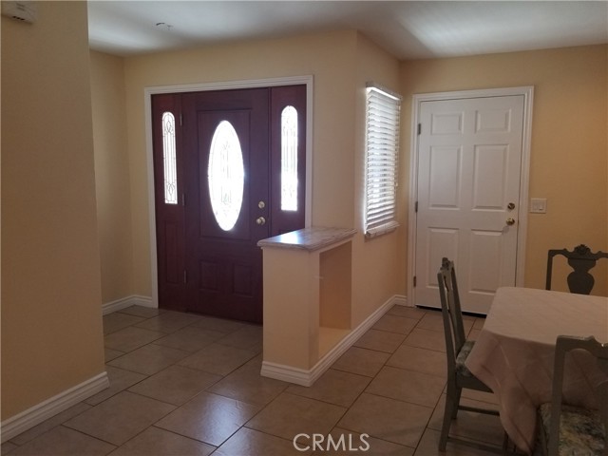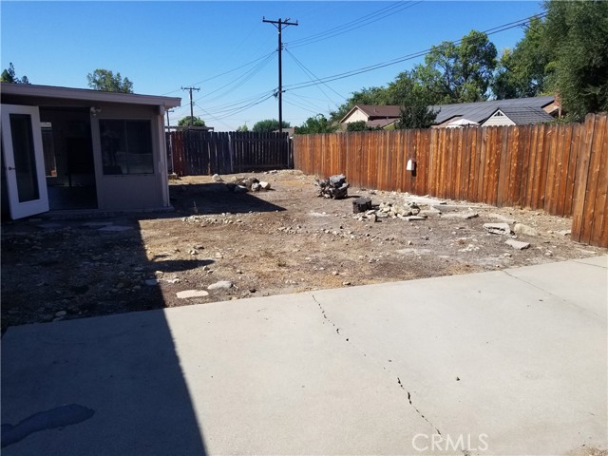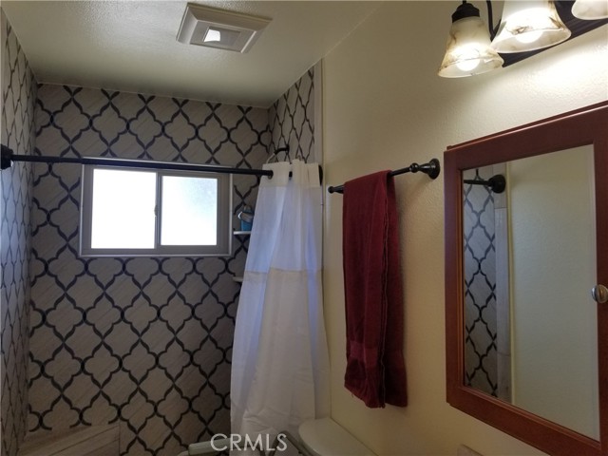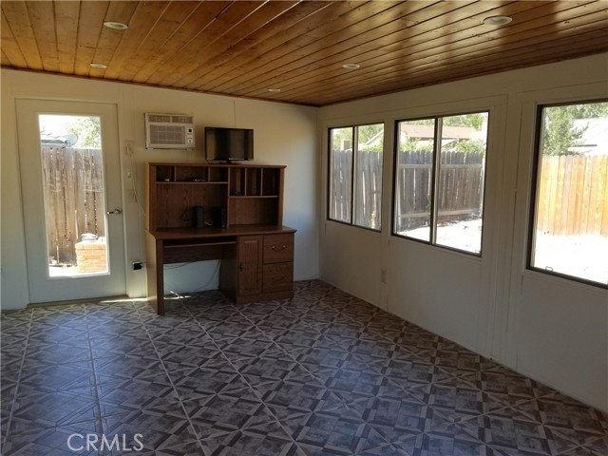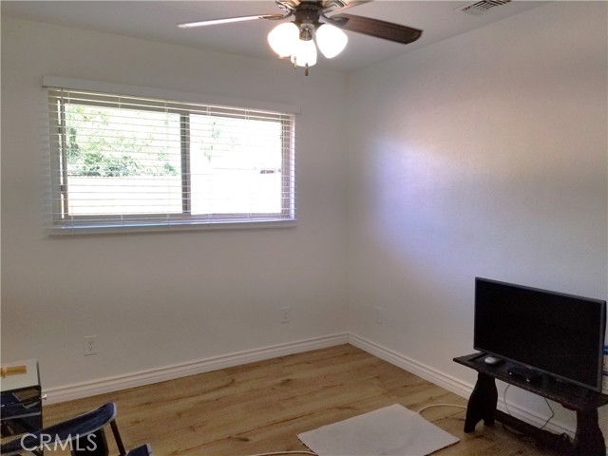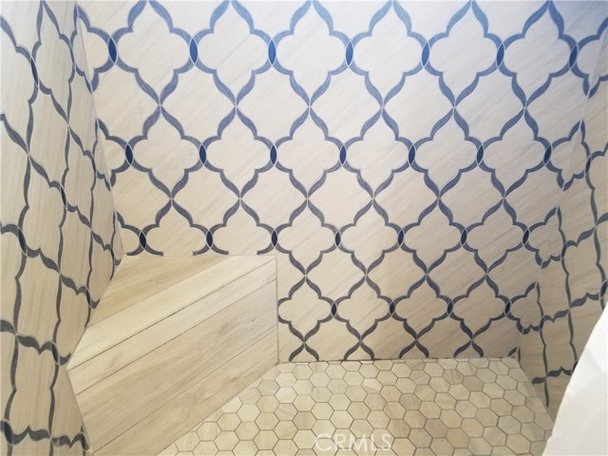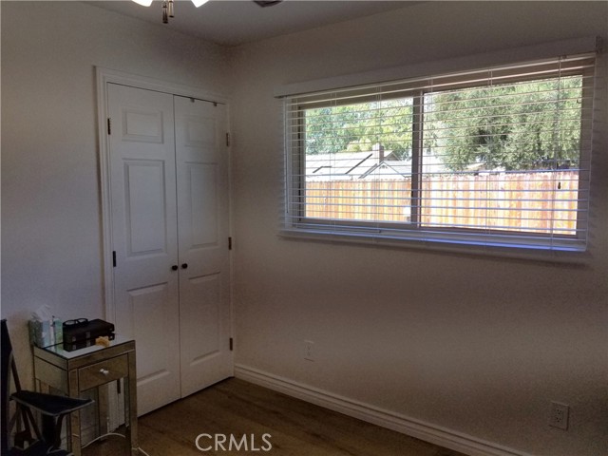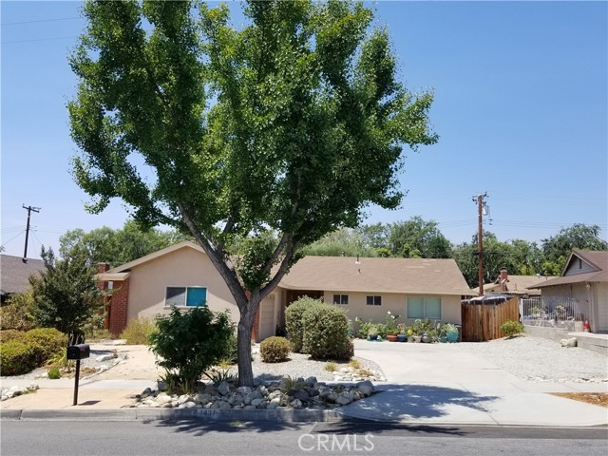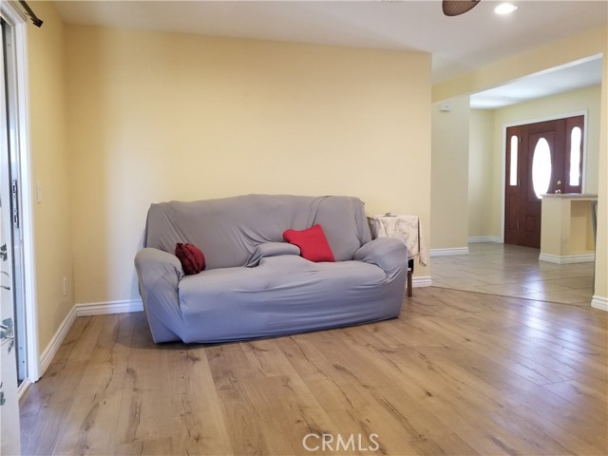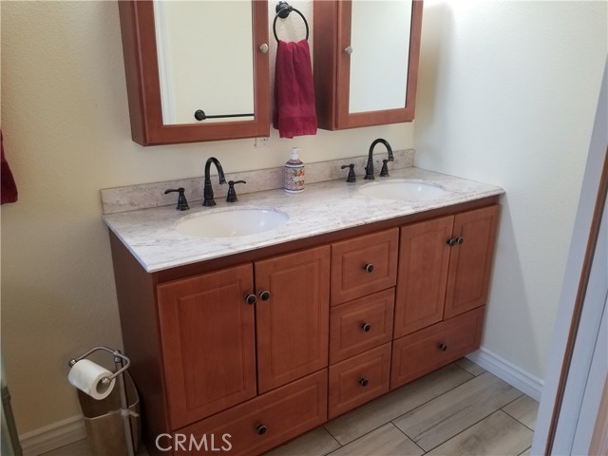#CV22182660
Updated and lovingly maintained 4 bedroom, 2 bath home with 1,350 square feet plus a permitted enclosed patio with an 198 additional square feet. This move in ready home is wheelchair friendly, with newer vinyl windows, ceiling fans, vinyl plank flooring, ceramic tile and granite counter tops. The living room has a fireplace with stacked stone finish and ceiling fan. The spacious kitchen features granite counter tops with title backsplash and is equipped with stainless steel appliances to include a double oven Maytag stove, over the range Maytag microwave, and a dishwasher. The heating, ventilation and air conditioning system was replaced in June 2017. The permitted enclosed patio off the living room has two doors to the back yard and is equipped with a separate wall unit AC. The garage is drywall finished and insulated, equipped with automatic roll up garage door and washer/dryer hookup. The back yard is an open canvas ready and waiting for your own personal design. Close to freeway, shopping, entertainment and dog park.
| Property Id | 369630798 |
| Price | $ 660,000.00 |
| Property Size | 7560 Sq Ft |
| Bedrooms | 4 |
| Bathrooms | 2 |
| Available From | 18th of August 2022 |
| Status | Active |
| Type | Single Family Residence |
| Year Built | 1963 |
| Garages | 2 |
| Roof | Composition |
| County | San Bernardino |
Location Information
| County: | San Bernardino |
| Community: | Curbs,Gutters,Sidewalks,Street Lights |
| MLS Area: | 690 - Upland |
| Directions: | West side of Mountain Avenue, South of 15th Street |
Interior Features
| Common Walls: | No Common Walls |
| Rooms: | All Bedrooms Down,Kitchen,Living Room,Main Floor Master Bedroom,Master Bathroom,Master Bedroom,Master Suite |
| Eating Area: | Area |
| Has Fireplace: | 1 |
| Heating: | Central,Fireplace(s),Forced Air,Natural Gas |
| Windows/Doors Description: | Blinds,Double Pane Windows |
| Interior: | Ceiling Fan(s),Granite Counters,Recessed Lighting |
| Fireplace Description: | Living Room,Wood Burning |
| Cooling: | Central Air,Wall/Window Unit(s) |
| Floors: | Laminate,Tile,Vinyl |
| Laundry: | Gas Dryer Hookup,In Garage,Washer Hookup |
| Appliances: | Dishwasher,Gas Range,Water Heater |
Exterior Features
| Style: | Modern |
| Stories: | 1 |
| Is New Construction: | 0 |
| Exterior: | |
| Roof: | Composition |
| Water Source: | Public |
| Septic or Sewer: | Public Sewer,Sewer Paid |
| Utilities: | Electricity Connected,Natural Gas Connected,Sewer Connected,Water Connected |
| Security Features: | Smoke Detector(s) |
| Parking Description: | Direct Garage Access,Concrete,Driveway Level,Garage,Garage Faces Front,Garage - Single Door,Garage Door Opener,RV Potential |
| Fencing: | Wood |
| Patio / Deck Description: | Enclosed,Slab |
| Pool Description: | None |
| Exposure Faces: |
School
| School District: | Upland |
| Elementary School: | Sycamore |
| High School: | Upland |
| Jr. High School: | SYCAMO |
Additional details
| HOA Fee: | 0.00 |
| HOA Frequency: | |
| HOA Includes: | |
| APN: | 1006201040000 |
| WalkScore: | |
| VirtualTourURLBranded: | https://my.matterport.com/show/?m=7h9VoABVW1X&mls=1 |
Listing courtesy of HEATHER PETTY from WHEELER STEFFEN SOTHEBY'S INT.
Based on information from California Regional Multiple Listing Service, Inc. as of 2024-11-20 at 10:30 pm. This information is for your personal, non-commercial use and may not be used for any purpose other than to identify prospective properties you may be interested in purchasing. Display of MLS data is usually deemed reliable but is NOT guaranteed accurate by the MLS. Buyers are responsible for verifying the accuracy of all information and should investigate the data themselves or retain appropriate professionals. Information from sources other than the Listing Agent may have been included in the MLS data. Unless otherwise specified in writing, Broker/Agent has not and will not verify any information obtained from other sources. The Broker/Agent providing the information contained herein may or may not have been the Listing and/or Selling Agent.
