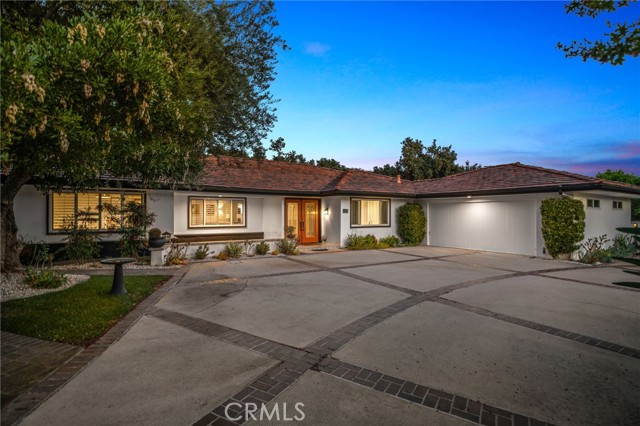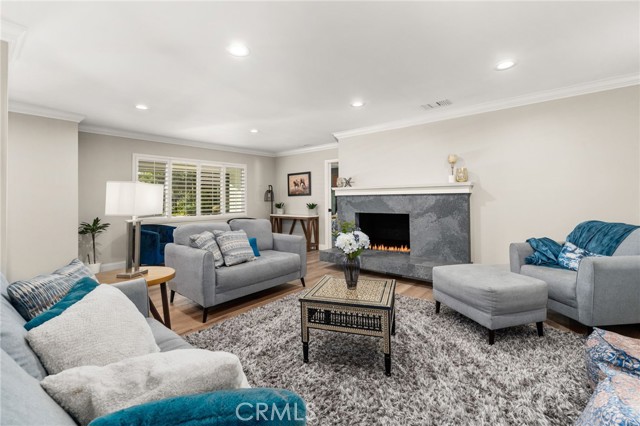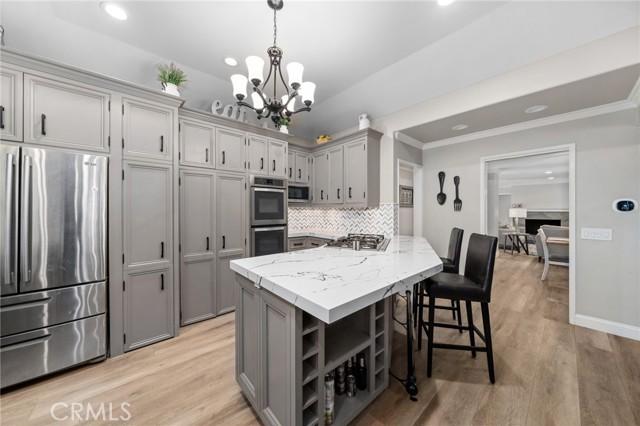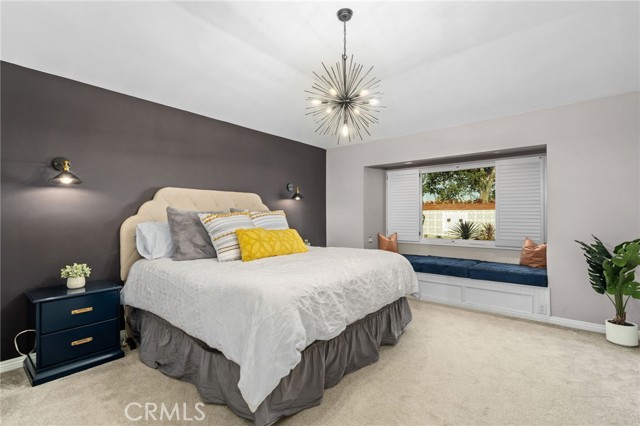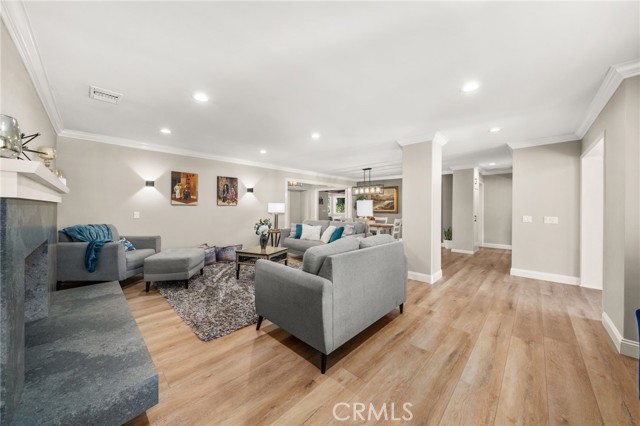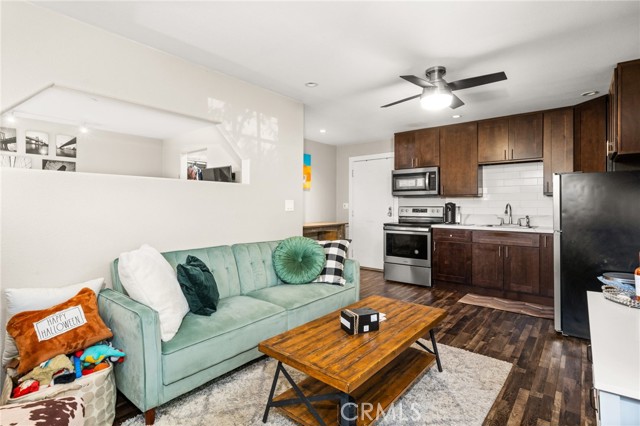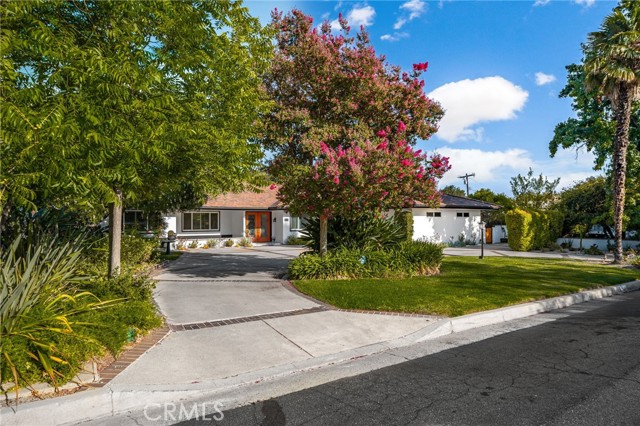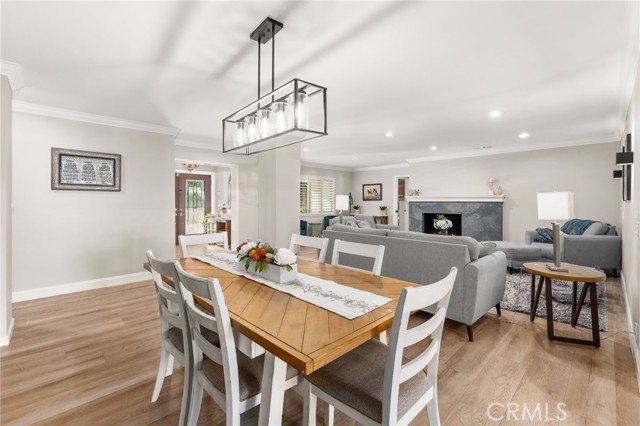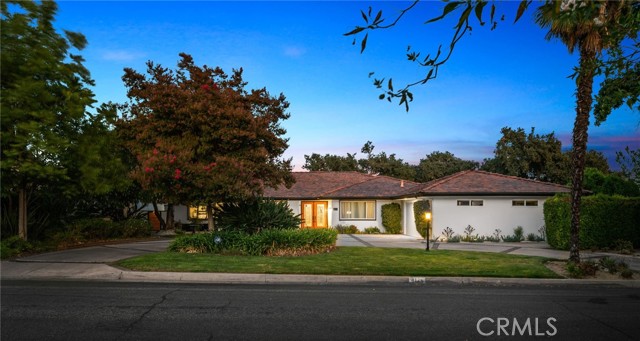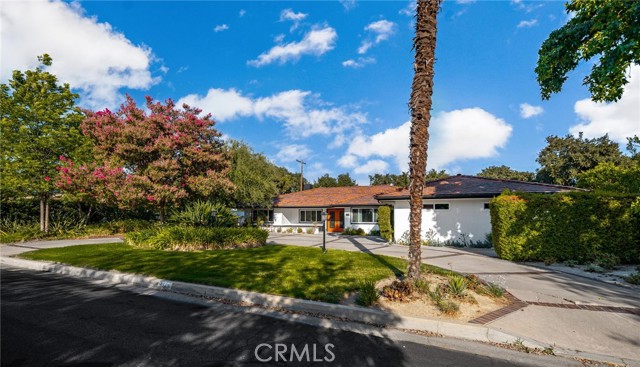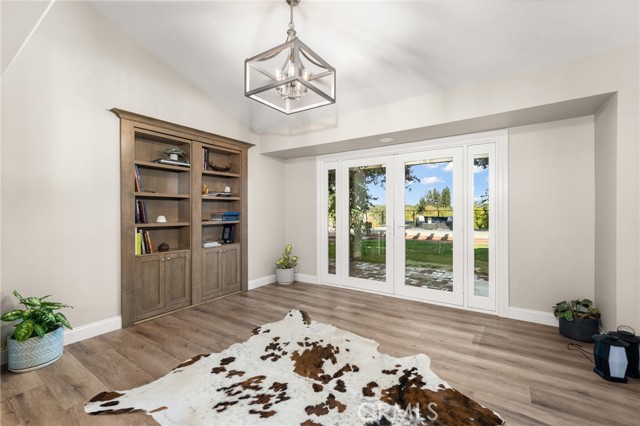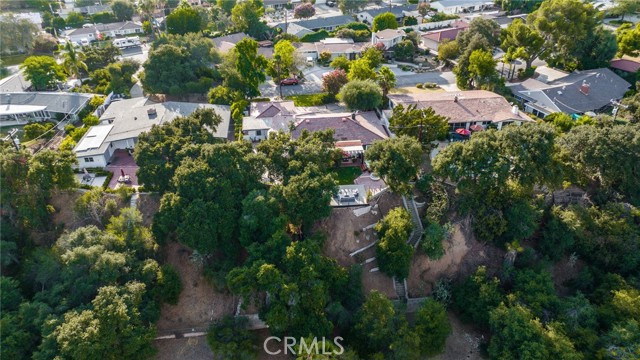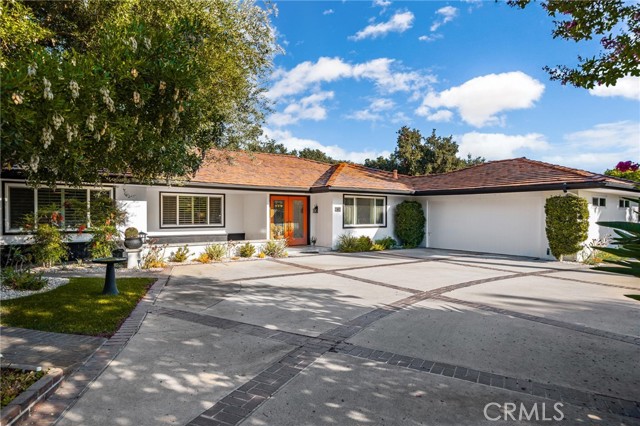#CV22181534
This dream home is part of the coveted Piedmont Mesa neighborhood, on the west side of Claremont. With nearly 2,500 sq ft of living space and 545 sq ft of additional living space that offers a spacious studio-style unit with stainless steel appliances in the kitchen, a living room separated by a wall that has a bedroom with a walk-in closet. Upon driving up you will find an inviting circular driveway, a flourishing green lawn, and a beautiful front yard. The double door entry with intricate glass work leads to an open concept living and dining room with modern light fixtures throughout. The living room has a statement-making slate gray quartz fireplace juxtaposed with white crown molding running along the top and bottom of the rooms. The beautiful waterproof vinyl wood flooring throughout ties each spacious room together. In the family room, you will find another hand crafted brick fireplace surrounded by built in shelving serving as a library. The jaw dropping feature of this room is the high paneled ceiling with wood beams. Just off the family room is an inlet that can serve as an office area or dining nook. The modern farmhouse style kitchen is timeless with spacious gray cabinetry, quartz countertops, and a large peninsula. The newer stainless steel appliances blend in effortlessly. The generously sized bedrooms are carpeted and have an ideal amount of closet space. The windows and doors were custom designed for energy efficiency. The Primary bedroom has a chic style with modern lighting and chandeliers paired with the traditional farmhouse style sliding barn door to the bathroom. It also has an amazing nook located under the large shuttered windows. The ensuite is an oasis designed with a keen eye. The vintage-like dual sink vanity, light fixtures, large shower with meticulous tile work cohesively work together to make this bathroom feel like a spa. The resort style backyard offers luxury space and privacy and features a lush large tree with a handcrafted bench surrounding it. It includes sprawling green grass, a covered patio, a glass stone firepit, and jacuzzi. A few steps will take you to majestic views that you won�t find anywhere else in Claremont. The elevated deck is lined with stainless steel wiring, not to obstruct the view. The landscaping includes numerous fruit trees, herbs, and plants with a newer irrigation system. This one of a kind home is located in a highly desired area and accessible to major highways within minutes, don�t miss out!
| Property Id | 369630780 |
| Price | $ 1,588,000.00 |
| Property Size | 16450 Sq Ft |
| Bedrooms | 4 |
| Bathrooms | 3 |
| Available From | 24th of August 2022 |
| Status | Active |
| Type | Single Family Residence |
| Year Built | 1956 |
| Garages | 0 |
| Roof | |
| County | Los Angeles |
Location Information
| County: | Los Angeles |
| Community: | Curbs,Foothills,Sidewalks,Street Lights |
| MLS Area: | 683 - Claremont |
| Directions: | South of Baseline, West of Towne Avenue |
Interior Features
| Common Walls: | No Common Walls |
| Rooms: | Family Room,Kitchen,Laundry,Living Room,Master Bathroom,Master Bedroom,Office,Walk-In Closet |
| Eating Area: | Dining Room,In Kitchen |
| Has Fireplace: | 1 |
| Heating: | Central |
| Windows/Doors Description: | ShuttersFrench Doors |
| Interior: | Beamed Ceilings,Ceiling Fan(s),Crown Molding,Recessed Lighting |
| Fireplace Description: | Family Room,Living Room,Fire Pit |
| Cooling: | Central Air |
| Floors: | Carpet,Vinyl |
| Laundry: | Individual Room |
| Appliances: | Double Oven,Electric Range,Gas Cooktop,Microwave |
Exterior Features
| Style: | |
| Stories: | 1 |
| Is New Construction: | 0 |
| Exterior: | |
| Roof: | |
| Water Source: | Public |
| Septic or Sewer: | Public Sewer |
| Utilities: | Electricity Connected,Natural Gas Connected,Sewer Connected |
| Security Features: | |
| Parking Description: | Driveway |
| Fencing: | |
| Patio / Deck Description: | Covered |
| Pool Description: | None |
| Exposure Faces: |
School
| School District: | Claremont Unified |
| Elementary School: | |
| High School: | Claremont |
| Jr. High School: |
Additional details
| HOA Fee: | 0.00 |
| HOA Frequency: | |
| HOA Includes: | |
| APN: | 8302011002 |
| WalkScore: | |
| VirtualTourURLBranded: | https://www.aryeo.com/v2/4124-oak-hollow-rd-claremont-ca-91711-2573676/branded |
Listing courtesy of CHARLENE COSTANTINO from ELEMENT RE INC
Based on information from California Regional Multiple Listing Service, Inc. as of 2024-11-22 at 10:30 pm. This information is for your personal, non-commercial use and may not be used for any purpose other than to identify prospective properties you may be interested in purchasing. Display of MLS data is usually deemed reliable but is NOT guaranteed accurate by the MLS. Buyers are responsible for verifying the accuracy of all information and should investigate the data themselves or retain appropriate professionals. Information from sources other than the Listing Agent may have been included in the MLS data. Unless otherwise specified in writing, Broker/Agent has not and will not verify any information obtained from other sources. The Broker/Agent providing the information contained herein may or may not have been the Listing and/or Selling Agent.
