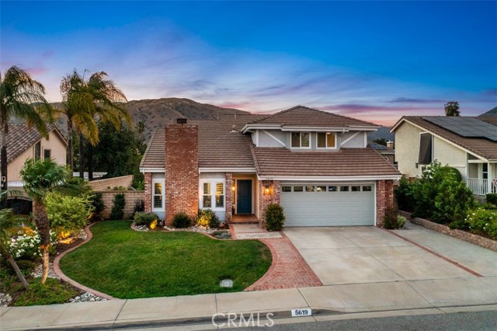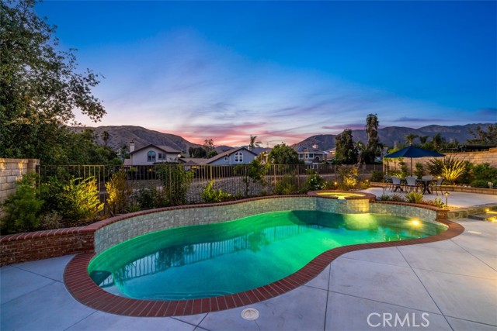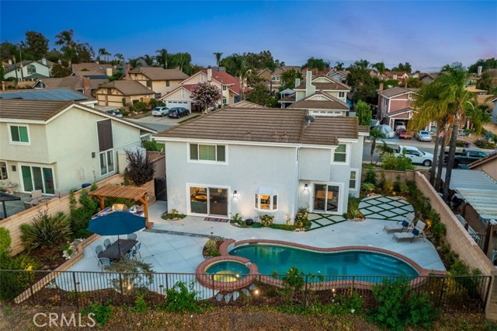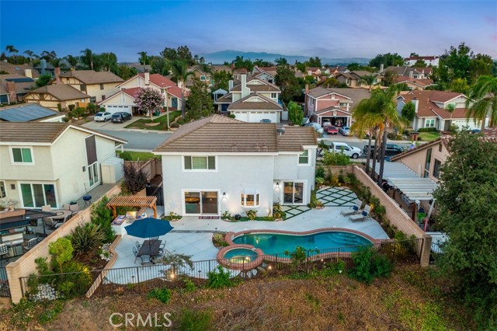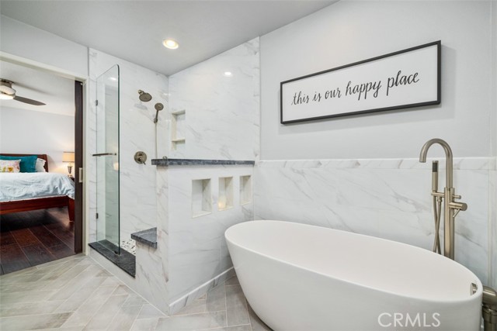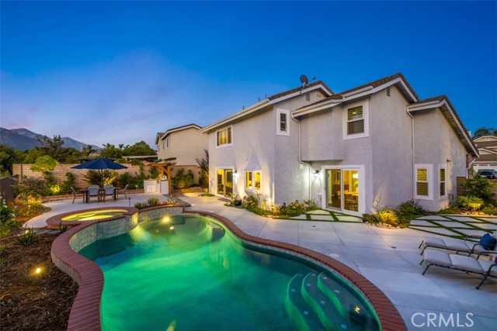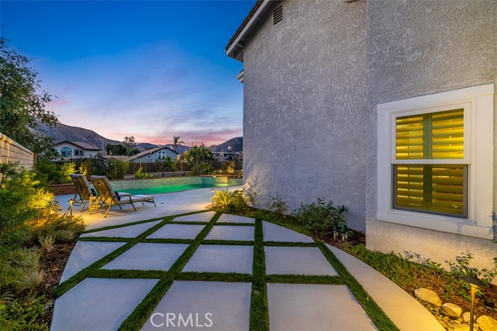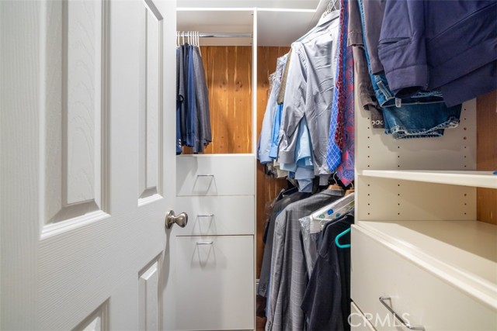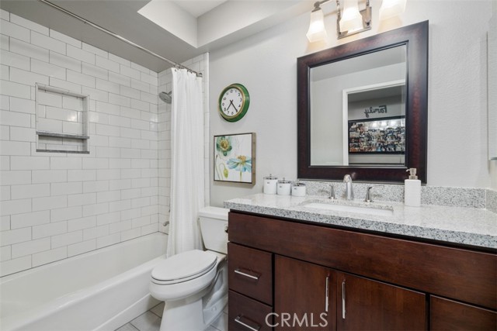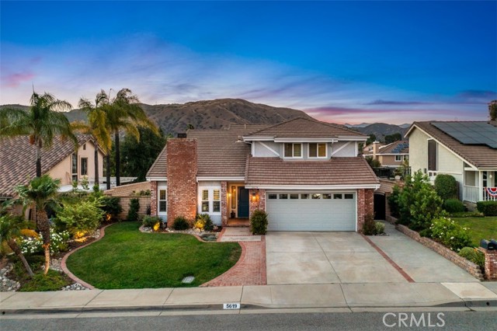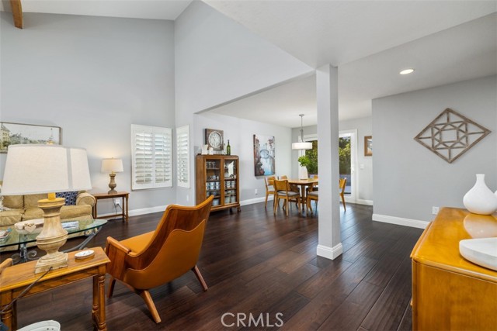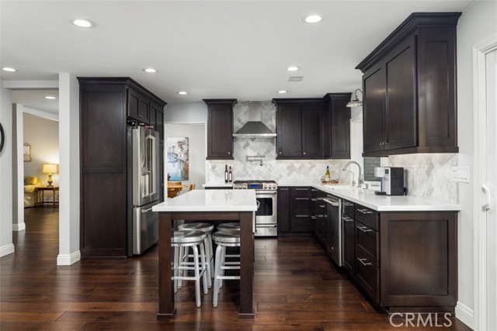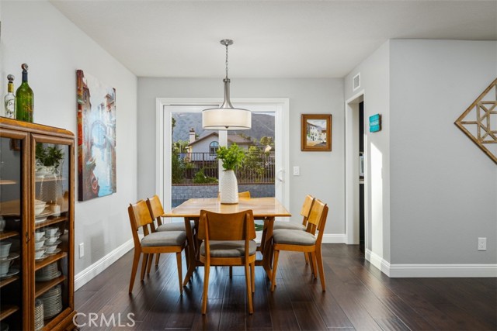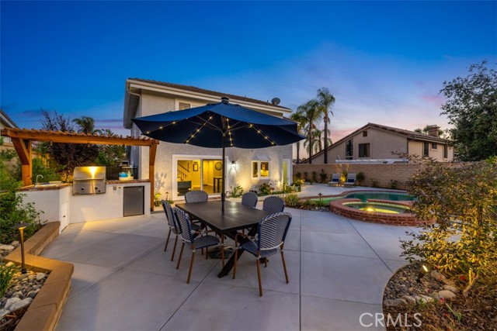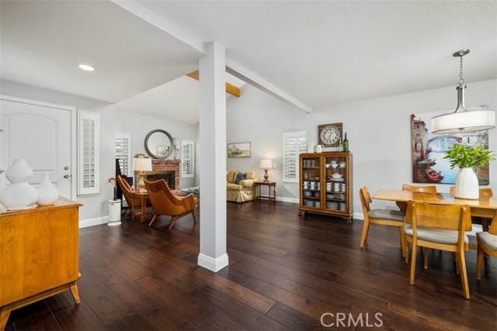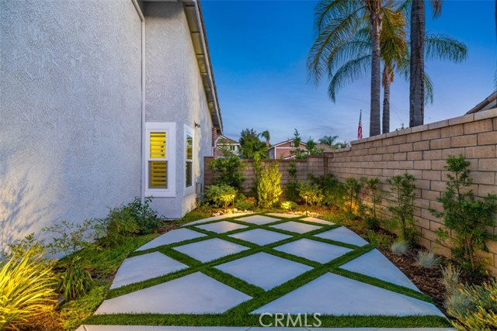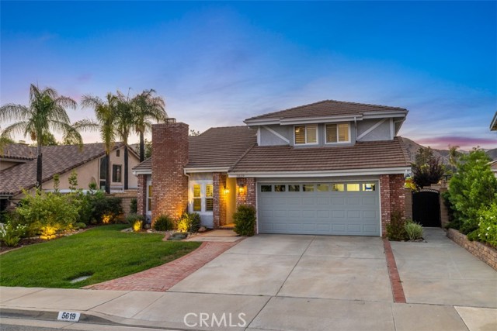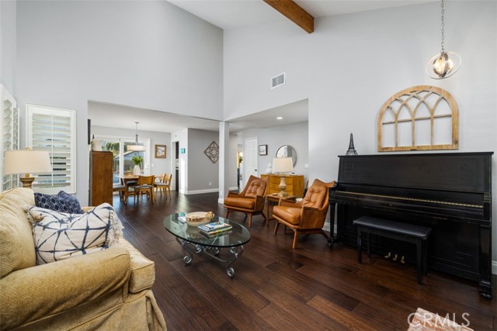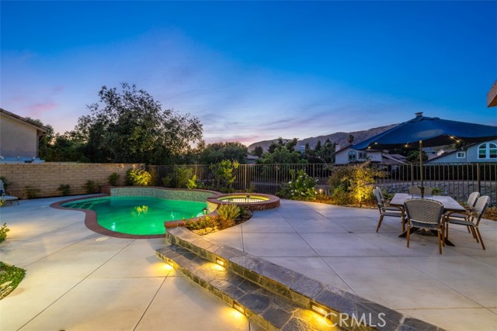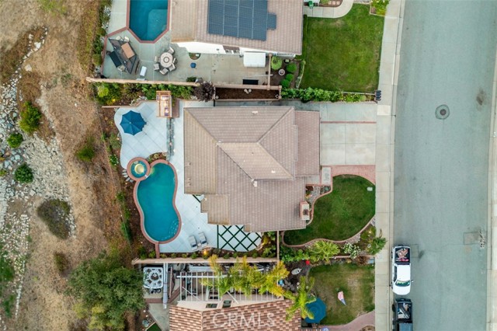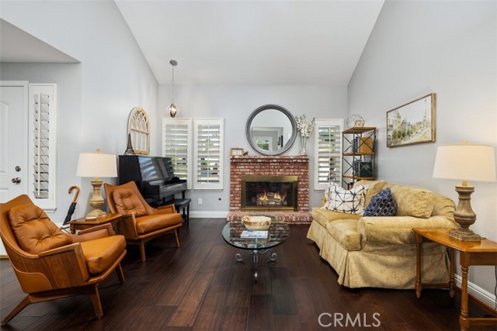#CV22181428
PRISTINE TWO STORY POOL HOME WITH NO REAR NEIGHBOR. Meticulous front curb appeal with a green lawn, manicured planters with lighting, brick walkway, and a brick front facade. The covered porch opens to a completely remodeled interior at the living/dining room with 7" wide hickory plank engineered hardwood flooring (throughout most of the interior), windows with plantation shutters, vaulted ceiling with a finished exposed beam, and sliding door to the backyard. The kitchen features custom wood cabinetry, quartz countertops, herringbone Carrara marble backsplash, stainless steel appliances, a center island with countertop seating, and a sink with views of the pool, creek/walking trail behind the home, and of the mountains. The open family room offers flush mounted surround speakers, recessed lighting, a ceiling fan, and a sliding door to the backyard. There is a half bathroom on the lower level with adequate storage space. Upstairs you'll find four spacious bedrooms. The primary bedroom features engineered hardwood flooring, a ceiling fan, and a view window with shutters. The primary bathroom offers herringbone porcelain tiled floors, a custom tiled walk-in shower with bench and frameless glass partition, tiled wainscoting, a free standing tub, dual sinks with a marble countertop, and a walk-in closet with organizer. Three additional bedrooms all with carpeted floors, ceiling fans, and shutters. The upstairs hall bathroom was also fully remodeled. The backyard offers a pebble finished saltwater pool, an elevated spa with spillway, diamond cut concrete decking, a built-in barbecue with wood cover, brick planters, block walls on either side, a wrought iron rear fence that overlooks the creek and trail, and panoramic mountain backdrop views. Additional updates: New HVAC, new water heater, and dual paned windows.
| Property Id | 369617901 |
| Price | $ 1,180,000.00 |
| Property Size | 6253 Sq Ft |
| Bedrooms | 4 |
| Bathrooms | 2 |
| Available From | 17th of August 2022 |
| Status | Active |
| Type | Single Family Residence |
| Year Built | 1988 |
| Garages | 3 |
| Roof | Tile |
| County | Los Angeles |
Location Information
| County: | Los Angeles |
| Community: | Curbs,Sidewalks,Street Lights |
| MLS Area: | 684 - La Verne |
| Directions: | Via De Mansion to Los Robles |
Interior Features
| Common Walls: | No Common Walls |
| Rooms: | Family Room,Kitchen,Living Room,Master Bathroom,Master Bedroom,Separate Family Room,Walk-In Closet |
| Eating Area: | Breakfast Counter / Bar,Dining Room |
| Has Fireplace: | 1 |
| Heating: | Central |
| Windows/Doors Description: | Double Pane Windows,Plantation Shutters |
| Interior: | Copper Plumbing Full,Open Floorplan,Quartz Counters,Recessed Lighting,Wired for Sound |
| Fireplace Description: | Living Room,Gas,Raised Hearth |
| Cooling: | Central Air |
| Floors: | Carpet,Tile,Wood |
| Laundry: | In Garage |
| Appliances: | Dishwasher,ENERGY STAR Qualified Appliances,Disposal,Gas Range,Microwave,Range Hood,Water Line to Refrigerator |
Exterior Features
| Style: | |
| Stories: | 2 |
| Is New Construction: | 0 |
| Exterior: | Barbecue Private,Lighting,Rain Gutters |
| Roof: | Tile |
| Water Source: | Public |
| Septic or Sewer: | Public Sewer |
| Utilities: | |
| Security Features: | |
| Parking Description: | Direct Garage Access,Concrete,Garage - Two Door,Garage Door Opener |
| Fencing: | Block,Wrought Iron |
| Patio / Deck Description: | Concrete |
| Pool Description: | Private,In Ground |
| Exposure Faces: |
School
| School District: | Bonita Unified |
| Elementary School: | Oak Mesa |
| High School: | Bonita |
| Jr. High School: | OAKMES |
Additional details
| HOA Fee: | 0.00 |
| HOA Frequency: | |
| HOA Includes: | |
| APN: | 8664047007 |
| WalkScore: | |
| VirtualTourURLBranded: |
Listing courtesy of NICHOLAS ABBADESSA from RE/MAX MASTERS REALTY
Based on information from California Regional Multiple Listing Service, Inc. as of 2024-11-20 at 10:30 pm. This information is for your personal, non-commercial use and may not be used for any purpose other than to identify prospective properties you may be interested in purchasing. Display of MLS data is usually deemed reliable but is NOT guaranteed accurate by the MLS. Buyers are responsible for verifying the accuracy of all information and should investigate the data themselves or retain appropriate professionals. Information from sources other than the Listing Agent may have been included in the MLS data. Unless otherwise specified in writing, Broker/Agent has not and will not verify any information obtained from other sources. The Broker/Agent providing the information contained herein may or may not have been the Listing and/or Selling Agent.
