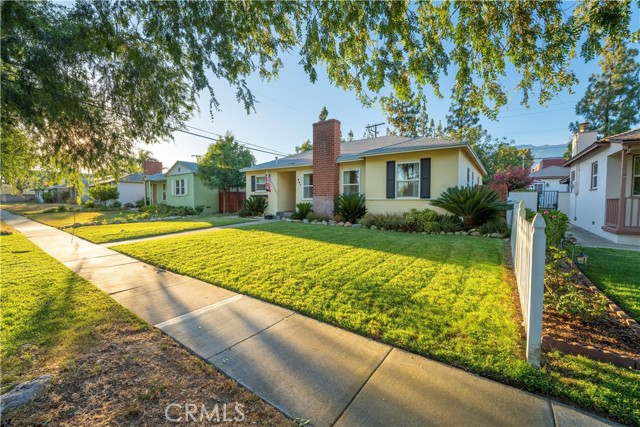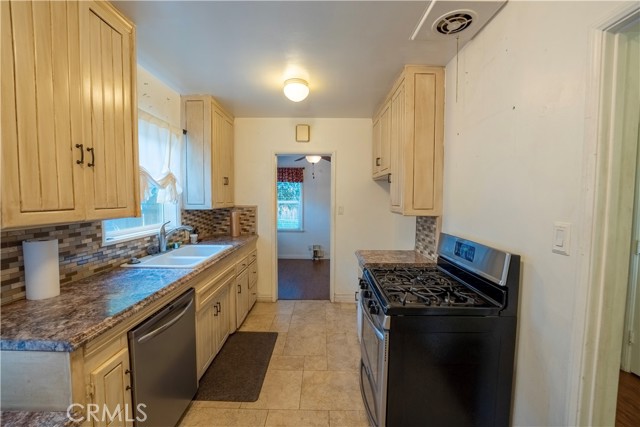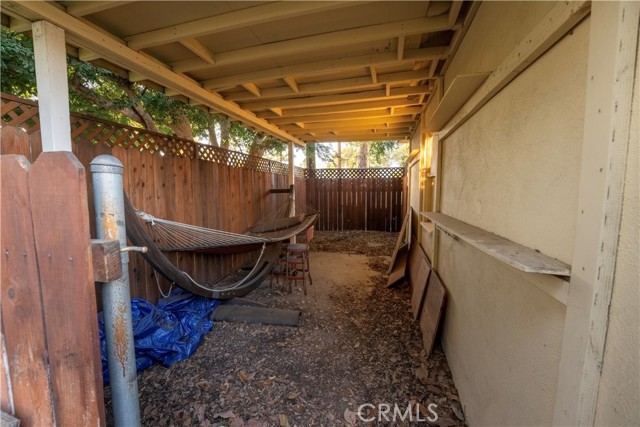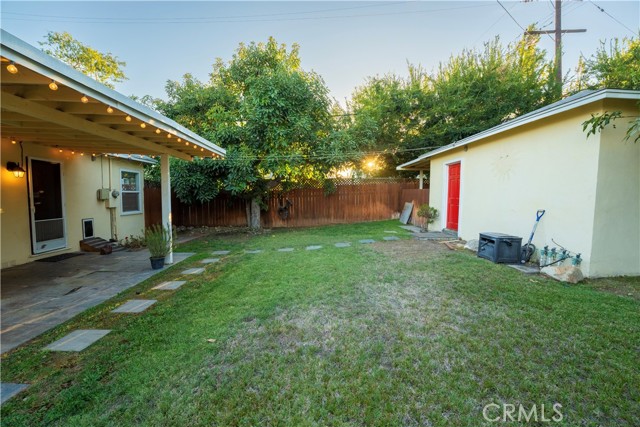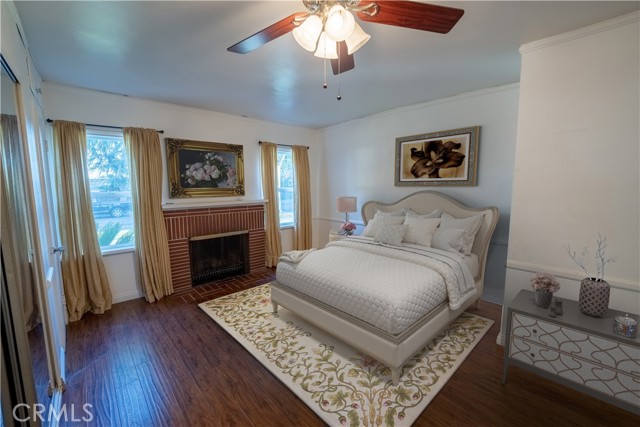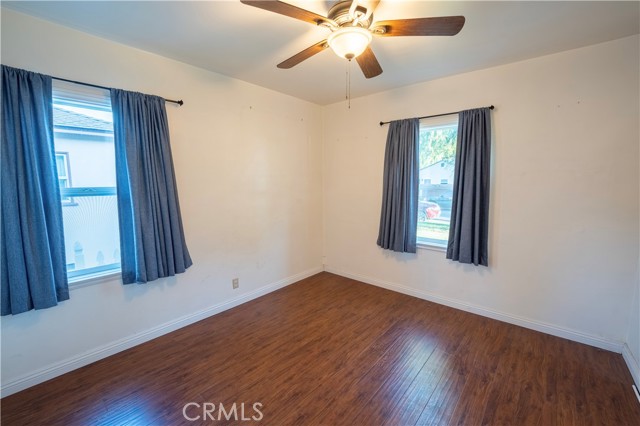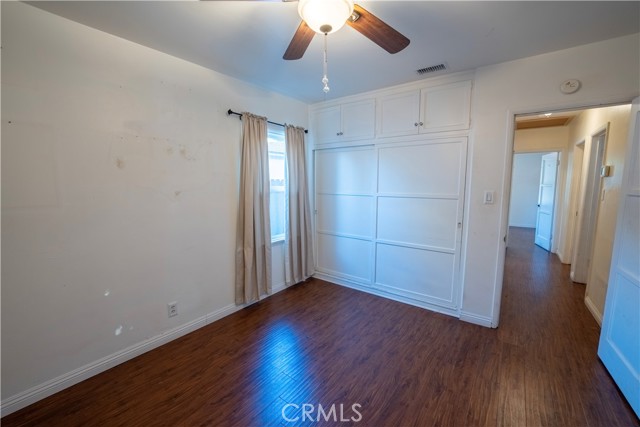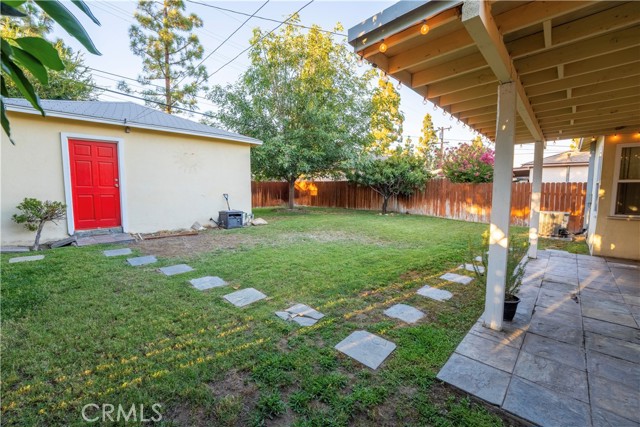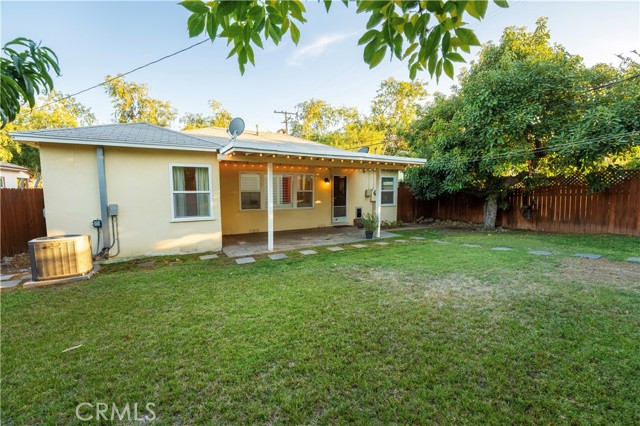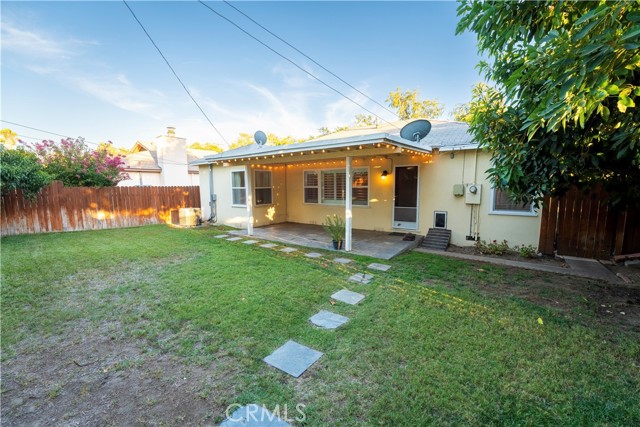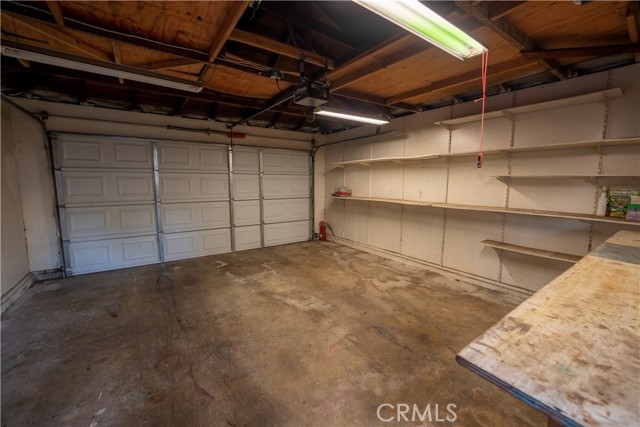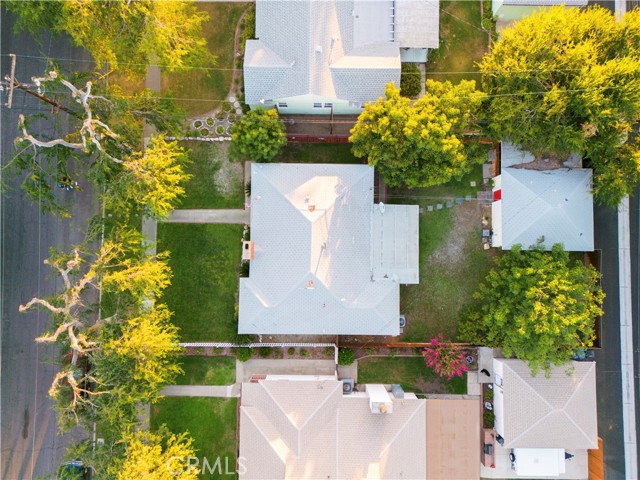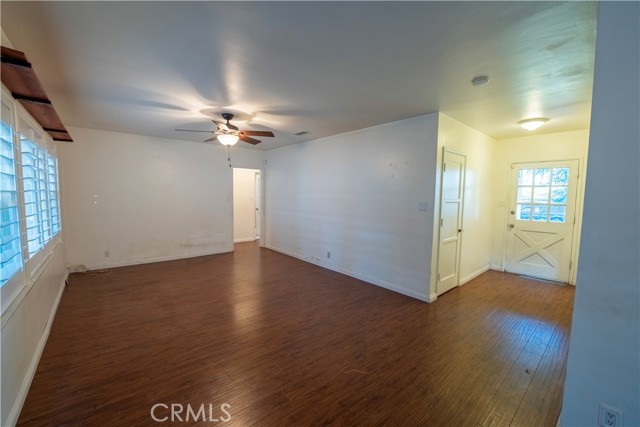#SW22168998
Welcome Home to Mesa Ct! This adorable 3 bedroom charmer has been recently upgraded with central heat and air, an upgraded electrical panel, a new gas main, dual paned low-e windows, and a remodeled bathroom! The kitchen has been updated with new cabinets, countertops, a tile backsplash, and a dishwasher. Rich wood-like flooring leads you from room to room and helps keep the house nice and cool! But you can always warm up on chilly winter evenings with the cozy fireplace in the primary suite. Each of the bedrooms has ample closet space, plus additional built-in storage cabinets above each closet. Step out back into the beautiful private yard complete with mature trees that not only provide shade but also produce! Grab your own avocados, fresh off the tree right in your own backyard! Relax and enjoy unwinding under the covered patio in the evenings. The detached 2 car garage located in the back can be accessed through the alley behind the property. It's been updated with a convenient garage door opener. Alongside the garage is additional covered storage space which could potentially be enclosed to make a small workshop area. (Buyer to verify with the city) Mesa Ct is located right off Foothill and Campus and is walking distance to Upland Memorial Park, shopping, dining, banking, and public transportation.
| Property Id | 369617895 |
| Price | $ 609,900.00 |
| Property Size | 6156 Sq Ft |
| Bedrooms | 3 |
| Bathrooms | 1 |
| Available From | 17th of August 2022 |
| Status | Pending |
| Type | Single Family Residence |
| Year Built | 1950 |
| Garages | 2 |
| Roof | Shingle |
| County | San Bernardino |
Location Information
| County: | San Bernardino |
| Community: | Sidewalks |
| MLS Area: | 690 - Upland |
| Directions: | Foothill to either Campus or Hospital and go South. Mesa is your 1st cross street |
Interior Features
| Common Walls: | No Common Walls |
| Rooms: | Entry,Kitchen,Laundry,Living Room |
| Eating Area: | Dining Room |
| Has Fireplace: | 1 |
| Heating: | Central |
| Windows/Doors Description: | Double Pane Windows,Screens |
| Interior: | Formica Counters |
| Fireplace Description: | Master Bedroom,Gas Starter,Masonry |
| Cooling: | Central Air |
| Floors: | Laminate,Tile |
| Laundry: | Individual Room,Inside |
| Appliances: | Dishwasher,Gas Range |
Exterior Features
| Style: | |
| Stories: | 1 |
| Is New Construction: | 0 |
| Exterior: | |
| Roof: | Shingle |
| Water Source: | Public |
| Septic or Sewer: | Public Sewer |
| Utilities: | |
| Security Features: | Smoke Detector(s) |
| Parking Description: | Garage,Garage Door Opener |
| Fencing: | Wood |
| Patio / Deck Description: | Covered,Stone |
| Pool Description: | None |
| Exposure Faces: | South |
School
| School District: | See Remarks |
| Elementary School: | |
| High School: | |
| Jr. High School: |
Additional details
| HOA Fee: | 0.00 |
| HOA Frequency: | |
| HOA Includes: | |
| APN: | 1046111110000 |
| WalkScore: | |
| VirtualTourURLBranded: |
Listing courtesy of LACY WILLIAMS from WILLIAMS & CO. REAL ESTATE
Based on information from California Regional Multiple Listing Service, Inc. as of 2024-11-23 at 10:30 pm. This information is for your personal, non-commercial use and may not be used for any purpose other than to identify prospective properties you may be interested in purchasing. Display of MLS data is usually deemed reliable but is NOT guaranteed accurate by the MLS. Buyers are responsible for verifying the accuracy of all information and should investigate the data themselves or retain appropriate professionals. Information from sources other than the Listing Agent may have been included in the MLS data. Unless otherwise specified in writing, Broker/Agent has not and will not verify any information obtained from other sources. The Broker/Agent providing the information contained herein may or may not have been the Listing and/or Selling Agent.
