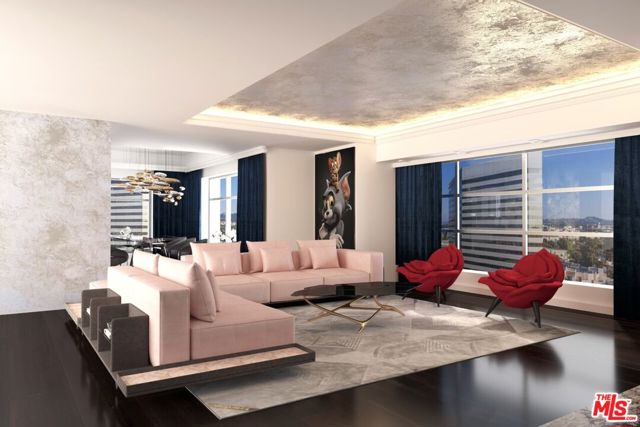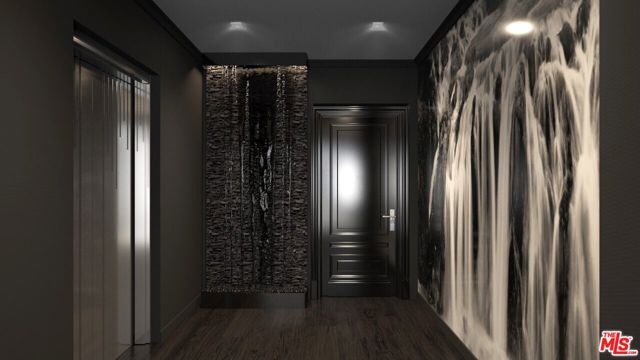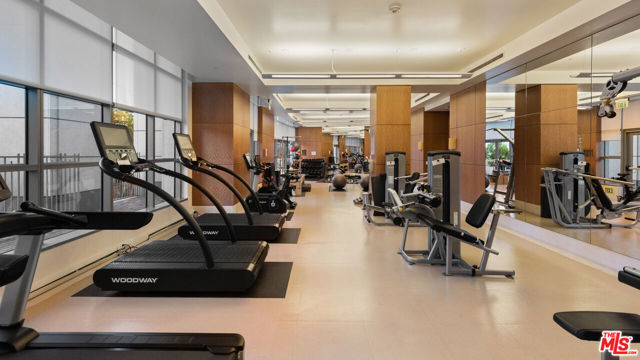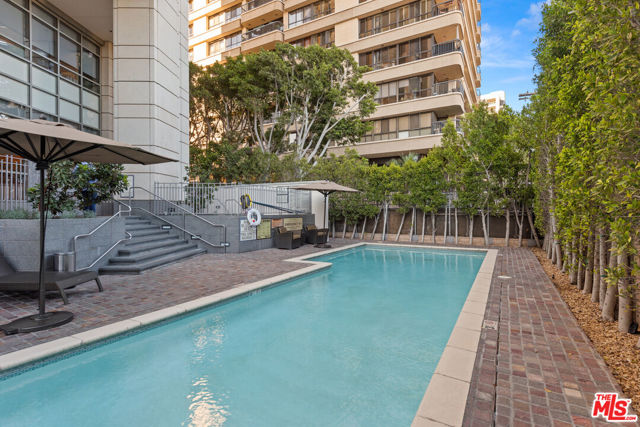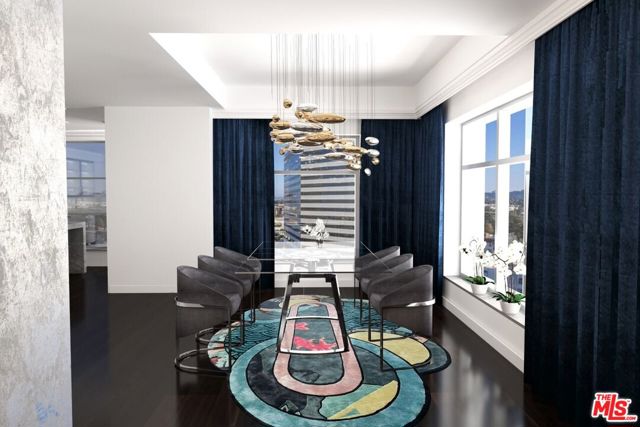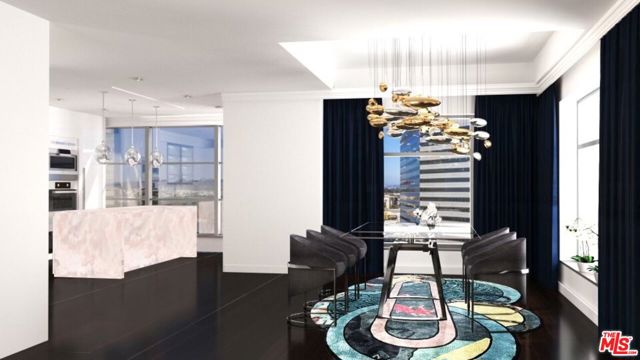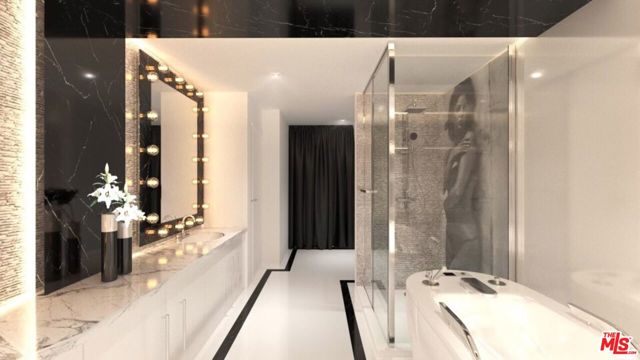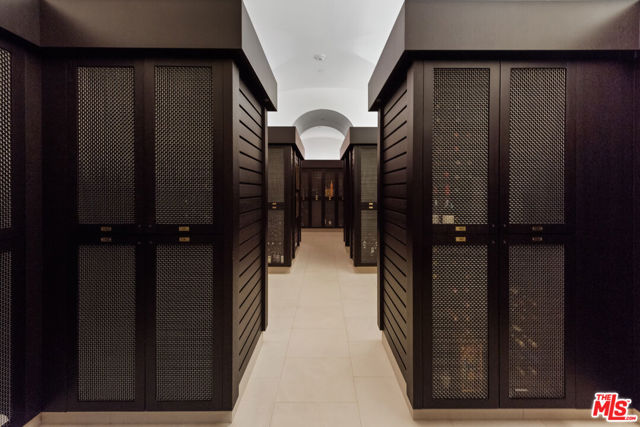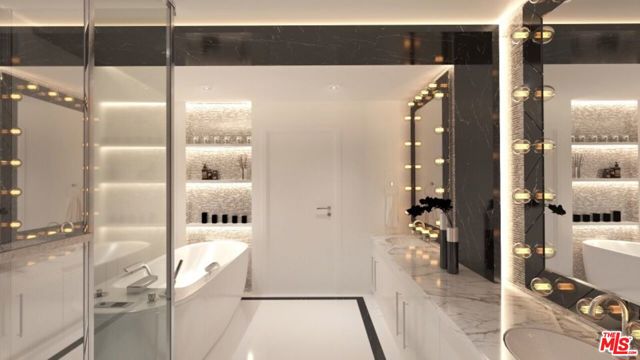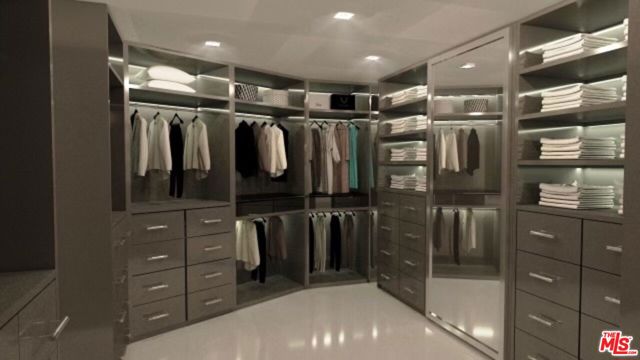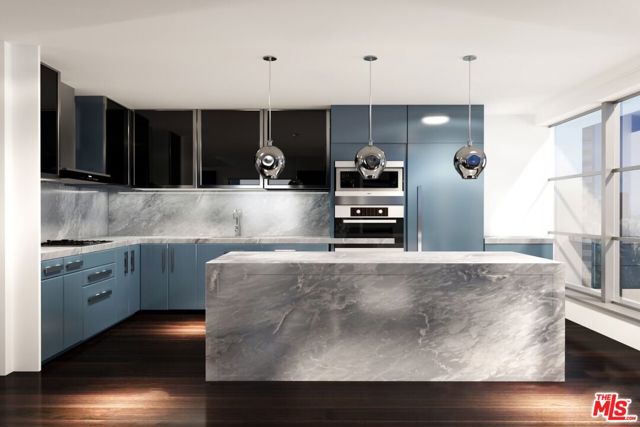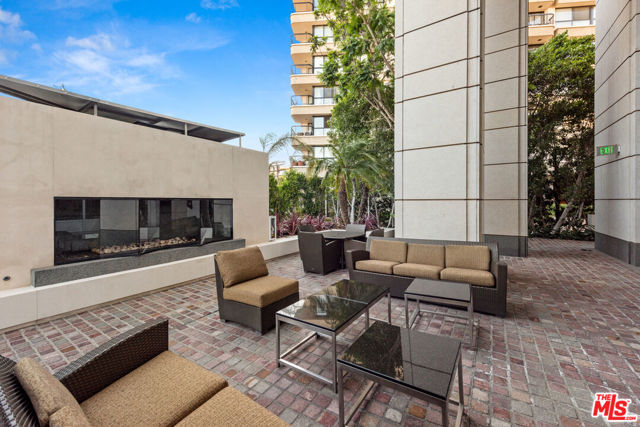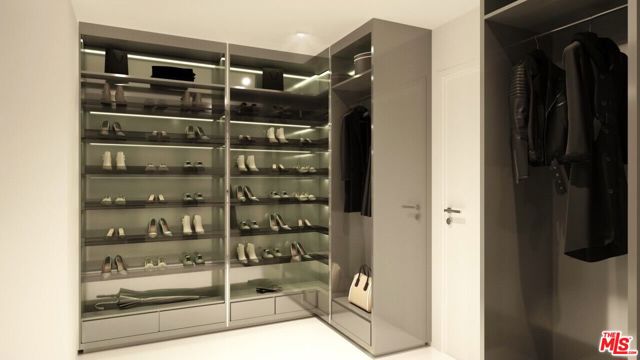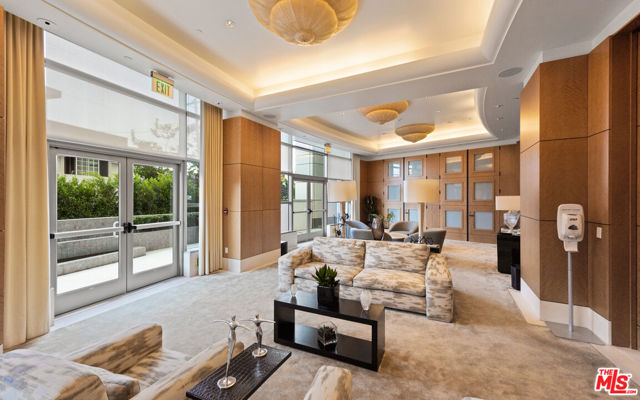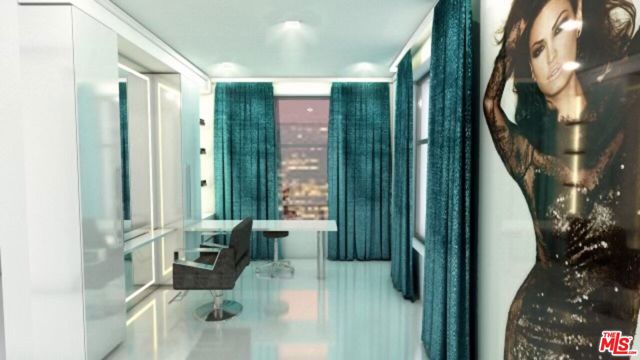#22190025
**Photos are renderings. Property will be completed within the next month.** Truly the best value on the Wilshire Corridor. The Carlyle - one of LA's finest full-service buildings. This rare offering encompasses 2 bedrooms, a den, 2.5 bathrooms, and 2,735 sqft of spacious open living. With direct elevator access from the lobby, the doors open to your private foyer and residence. Sophistication and class are realized showcasing the expansive openness, soaring 11ft ceilings and bright, natural light in its entirety. The stunning living space with built-ins and a 9 Ft onyx stone fireplace flows seamlessly into the elegant formal dining space. Show-stopping gourmet Zampieri Italian kitchen includes a marble waterfall center island, brand new Miele appliances and Subzero refrigerator. The generous sized primary suite includes a custom showroom style walk-in closet and spa-like bathroom with dual vanities, Toto toilets and sunken tub. Opposite the primary suite is the additional bedroom with ensuite bathroom. Amenities in the unit include audio surround system, smart home, and alarm system security on top of the already included security that the Carlyle offers. Not to be overlooked are the five-star building amenities that include an exceptional 24-hour concierge service, valet parking, doorman, state of the art fitness center with Pilates, elegant club room and lobby with Fendi Furnishings, temperature controlled wine cellar with private lockers for each unit, an amazing outdoor oasis with a pool, spa, multiple BBQs on private patio and seating around the fireplace. Enjoy the locations urban feel while also having easy access to Beverly Hills, UCLA, Westwood Village, Santa Monica, and the beach.
| Property Id | 369614104 |
| Price | $ 2,899,000.00 |
| Property Size | 38053 Sq Ft |
| Bedrooms | 2 |
| Bathrooms | 2 |
| Available From | 17th of August 2022 |
| Status | Active |
| Type | Condominium |
| Year Built | 2010 |
| Garages | 0 |
| Roof | |
| County | Los Angeles |
Location Information
| County: | Los Angeles |
| Community: | |
| MLS Area: | C05 - Westwood - Century City |
| Directions: | East of Westwood Blvd and West of Beverly Glen |
Interior Features
| Common Walls: | |
| Rooms: | Master Bathroom,Living Room,Walk-In Closet,Dressing Area,Entry |
| Eating Area: | Dining Room,In Kitchen |
| Has Fireplace: | 1 |
| Heating: | Central |
| Windows/Doors Description: | |
| Interior: | |
| Fireplace Description: | Living Room |
| Cooling: | Central Air |
| Floors: | Wood,Stone |
| Laundry: | Individual Room,Inside |
| Appliances: |
Exterior Features
| Style: | Contemporary |
| Stories: | 24 |
| Is New Construction: | 0 |
| Exterior: | |
| Roof: | |
| Water Source: | |
| Septic or Sewer: | Other |
| Utilities: | |
| Security Features: | 24 Hour Security,Guarded,Carbon Monoxide Detector(s),Card/Code Access,Fire and Smoke Detection System,Fire Sprinkler System,Resident Manager,Smoke Detector(s) |
| Parking Description: | Private,Valet,Subterranean,Guest |
| Fencing: | |
| Patio / Deck Description: | |
| Pool Description: | Association,Heated,In Ground |
| Exposure Faces: |
School
| School District: | |
| Elementary School: | |
| High School: | |
| Jr. High School: |
Additional details
| HOA Fee: | 4084.00 |
| HOA Frequency: | Monthly |
| HOA Includes: | Banquet Facilities,Card Room,Controlled Access,Meeting Room,Outdoor Cooking Area,Pool,Recreation Room,Security,Cable TV,Gas,Water,Trash |
| APN: | 4325006031 |
| WalkScore: | |
| VirtualTourURLBranded: |
Listing courtesy of JOSHUA ALTMAN from DOUGLAS ELLIMAN OF CALIFORNIA, INC.
Based on information from California Regional Multiple Listing Service, Inc. as of 2024-09-21 at 10:30 pm. This information is for your personal, non-commercial use and may not be used for any purpose other than to identify prospective properties you may be interested in purchasing. Display of MLS data is usually deemed reliable but is NOT guaranteed accurate by the MLS. Buyers are responsible for verifying the accuracy of all information and should investigate the data themselves or retain appropriate professionals. Information from sources other than the Listing Agent may have been included in the MLS data. Unless otherwise specified in writing, Broker/Agent has not and will not verify any information obtained from other sources. The Broker/Agent providing the information contained herein may or may not have been the Listing and/or Selling Agent.
