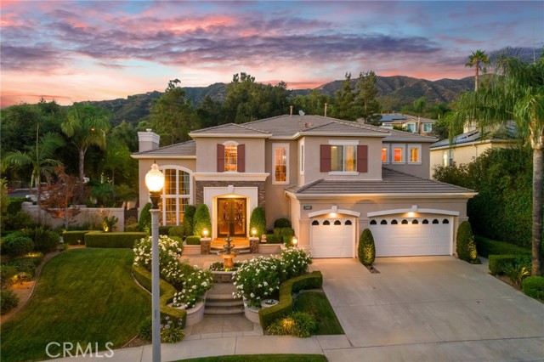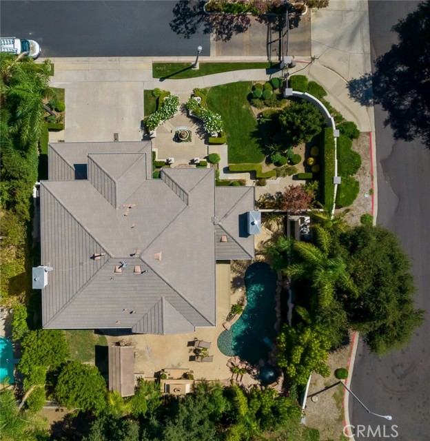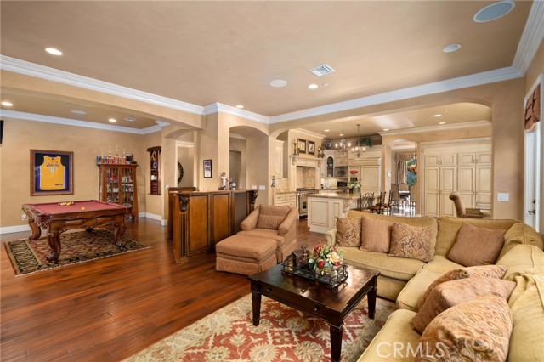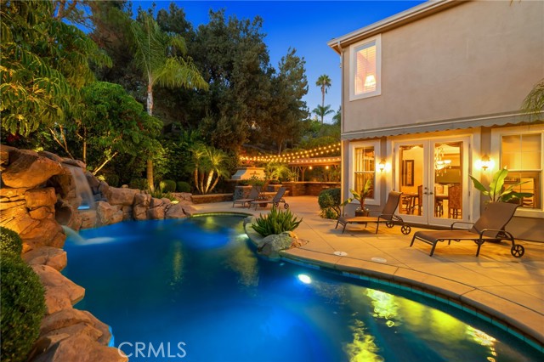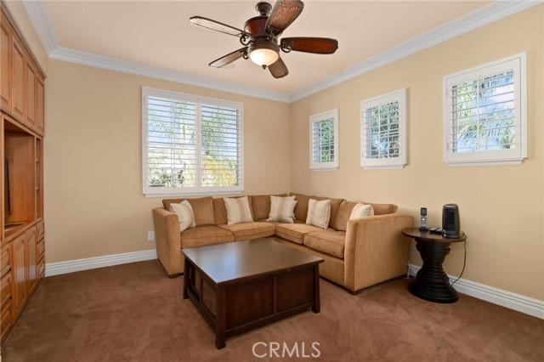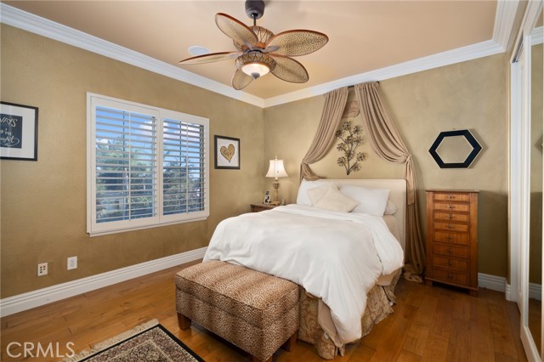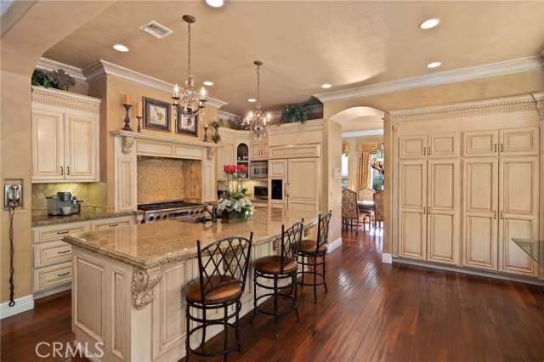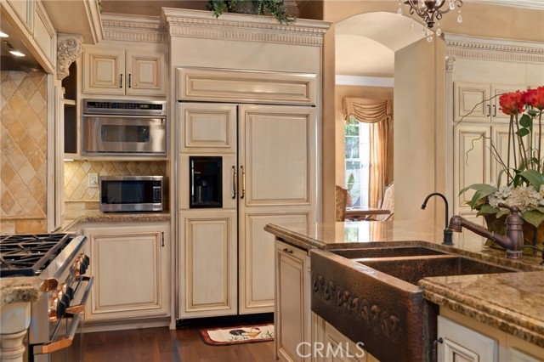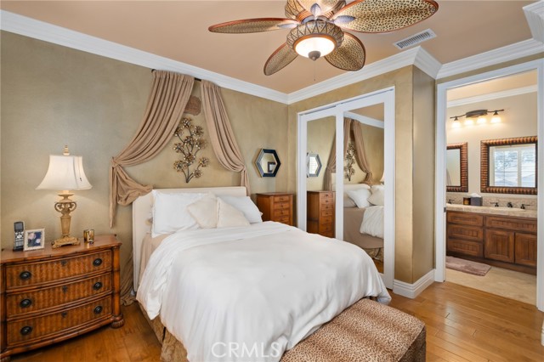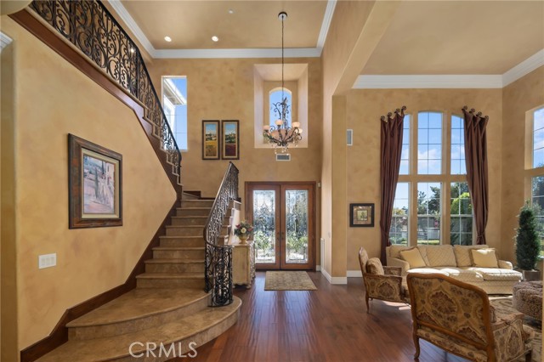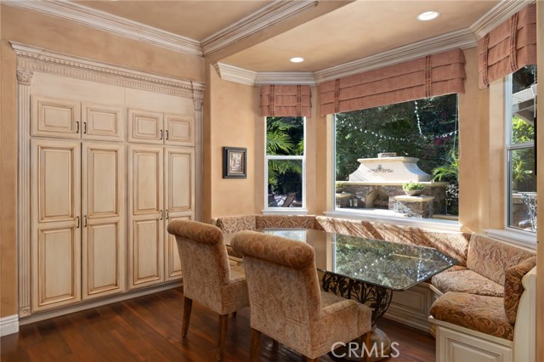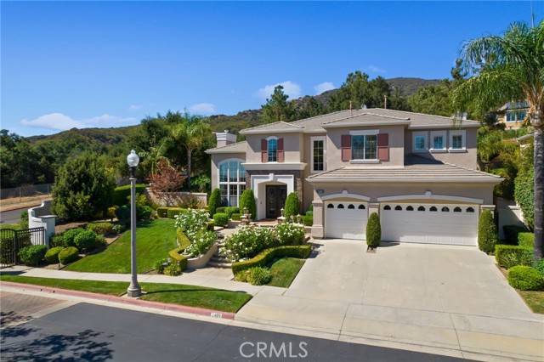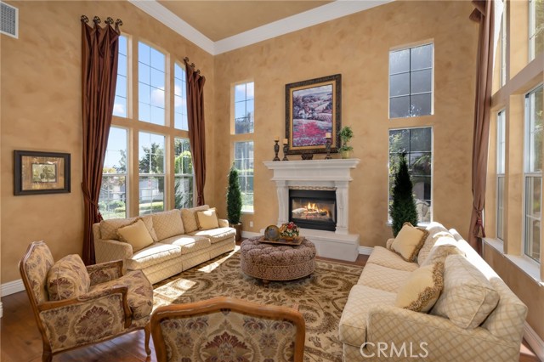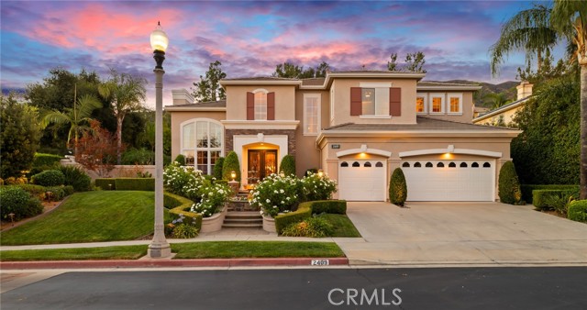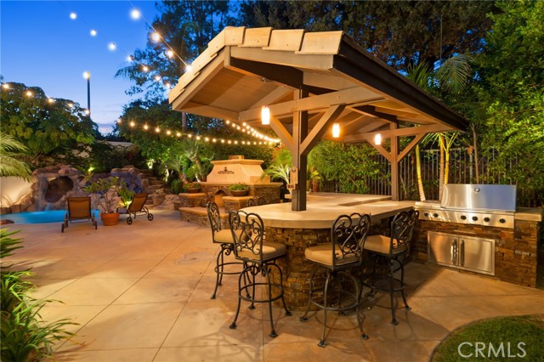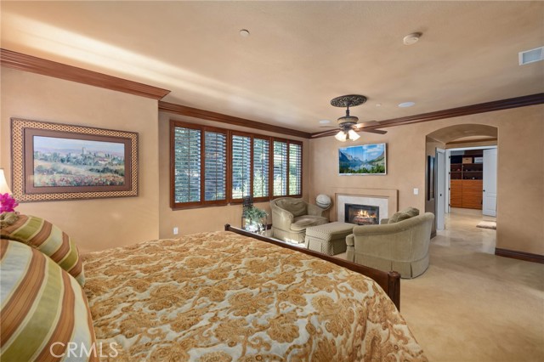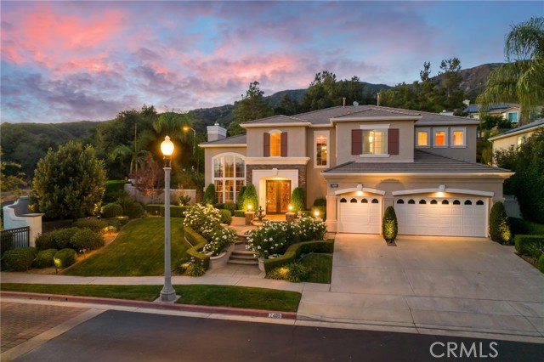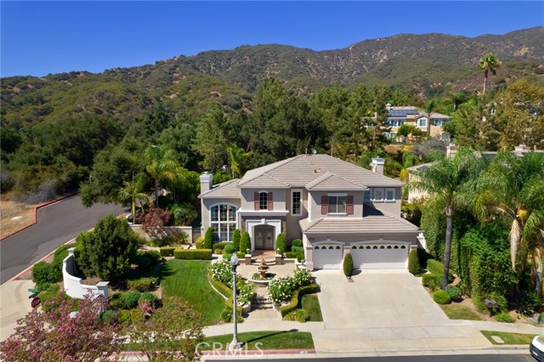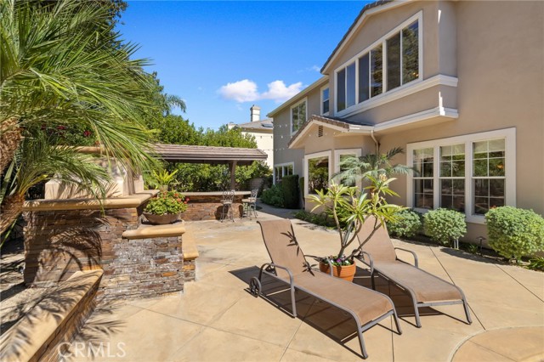#CV22180147
Gorgeous 2 Story Marshall Canyon Estates Home with outstanding curb appeal. Sited on a prime quiet lot offering incredible privacy with no homes to one side or directly above. This home has been completely remodeled and offers wood flooring throughout, crown molding, custom painting, central vacuum, recessed lighting and built-in surround sound speakers. Beautiful leaded glass double doors lead to an impressive foyer with cathedral ceilings. Spacious living room with fireplace and views of front and backyard. Inviting formal dining room with built-in wine rack and French doors to the backyard. Stunning kitchen with stone countertops, large center island with counter seating and a custom built-in breakfast nook. Built-in Monogram refrigerator and a top-of-the-line Dacor 6 burner stove and double oven with rose gold accents and a powerful vent hood. Large family room with fireplace, wet bar and access to backyard. Striking custom made honed travertine staircase with beautiful iron railing leads upstairs. Double door entry leads to the master bedroom with fireplace and sitting area. Luxurious master bathroom with travertine flooring, double sinks, jetted tub, shower with a total of 9 showerheads with various functions, private toilet area, and a huge walk-in closet. Generously sized bedrooms all with plantation shutters. The second floor also offers a built-in desk area, and an enclosed laundry room with plenty of storage. Additional features include an intercom system, central burglar/fire alarm, and a fire sprinkler system. The backyard is a tropical paradise complete with a Pebbletec pool and spa featuring a slide, multiple waterfalls, and multi-colored pool and spa lights. Outdoor gas fireplace and a beautiful BBQ island with concrete countertops and bar seating for up to 10. Retractable awning, outdoor speakers, and attractive outdoor lighting. The 3-car garage offers overhead storage, built in cabinetry, and a Tesla charging station. This beautiful gated community includes 24-hour security guard service and security cameras at community entrances. An impressive property not to be missed!
| Property Id | 369613522 |
| Price | $ 1,900,000.00 |
| Property Size | 10273 Sq Ft |
| Bedrooms | 4 |
| Bathrooms | 2 |
| Available From | 17th of August 2022 |
| Status | Active |
| Type | Single Family Residence |
| Year Built | 1998 |
| Garages | 3 |
| Roof | Concrete,Tile |
| County | Los Angeles |
Location Information
| County: | Los Angeles |
| Community: | Curbs,Foothills,Gutters,Horse Trails,Sidewalks,Storm Drains,Street Lights,Suburban |
| MLS Area: | 684 - La Verne |
| Directions: | N/Golden Hills, E/Wheeler |
Interior Features
| Common Walls: | No Common Walls |
| Rooms: | All Bedrooms Up,Family Room,Formal Entry,Foyer,Game Room,Kitchen,Laundry,Living Room,Master Bathroom,Master Bedroom,Master Suite,Separate Family Room,Walk-In Closet |
| Eating Area: | Breakfast Counter / Bar,Breakfast Nook,Dining Room,In Kitchen |
| Has Fireplace: | 1 |
| Heating: | Central,Fireplace(s),Natural Gas |
| Windows/Doors Description: | Double Pane Windows,Drapes,ShuttersDouble Door Entry,French Doors,Mirror Closet Door(s) |
| Interior: | Built-in Features,Cathedral Ceiling(s),Ceiling Fan(s),Crown Molding,Granite Counters,High Ceilings,Open Floorplan,Pantry,Recessed Lighting,Stone Counters,Vacuum Central,Wet Bar,Wired for Sound |
| Fireplace Description: | Family Room,Living Room,Master Bedroom,Outside,Gas |
| Cooling: | Central Air,Dual |
| Floors: | Carpet,Stone,Wood |
| Laundry: | Dryer Included,Individual Room,Inside,Upper Level,Stackable,Washer Hookup,Washer Included |
| Appliances: | 6 Burner Stove,Convection Oven,Dishwasher,Double Oven,Electric Oven,Free-Standing Range,Disposal,Gas Range,Instant Hot Water,Range Hood,Refrigerator,Vented Exhaust Fan,Water Line to Refrigerator |
Exterior Features
| Style: | Traditional |
| Stories: | 2 |
| Is New Construction: | 0 |
| Exterior: | Awning(s),Lighting,Rain Gutters |
| Roof: | Concrete,Tile |
| Water Source: | Public |
| Septic or Sewer: | Public Sewer,Sewer Paid |
| Utilities: | Cable Available,Electricity Connected,Natural Gas Connected,Phone Available,Sewer Connected,Water Connected |
| Security Features: | Carbon Monoxide Detector(s),Fire Sprinkler System,Gated Community,Gated with Guard,Security System,Smoke Detector(s) |
| Parking Description: | Direct Garage Access,Driveway,Concrete,Driveway Up Slope From Street,Garage,Garage Faces Front,Garage - Two Door,Garage Door Opener,Private,Electric Vehicle Charging Station(s) |
| Fencing: | Stucco Wall,Wrought Iron |
| Patio / Deck Description: | Concrete,Patio,See Remarks |
| Pool Description: | Private,Heated,Gas Heat,In Ground,Pebble,Waterfall |
| Exposure Faces: | South |
School
| School District: | Bonita Unified |
| Elementary School: | Oak Mesa |
| High School: | Bonita |
| Jr. High School: | OAKMES |
Additional details
| HOA Fee: | 260.00 |
| HOA Frequency: | Monthly |
| HOA Includes: | Management,Guard,Security |
| APN: | 8678072051 |
| WalkScore: | |
| VirtualTourURLBranded: | https://my.matterport.com/show/?m=jXBEZu3XVzY |
Listing courtesy of MASON PROPHET from WHEELER STEFFEN SOTHEBY'S INT.
Based on information from California Regional Multiple Listing Service, Inc. as of 2024-12-02 at 10:30 pm. This information is for your personal, non-commercial use and may not be used for any purpose other than to identify prospective properties you may be interested in purchasing. Display of MLS data is usually deemed reliable but is NOT guaranteed accurate by the MLS. Buyers are responsible for verifying the accuracy of all information and should investigate the data themselves or retain appropriate professionals. Information from sources other than the Listing Agent may have been included in the MLS data. Unless otherwise specified in writing, Broker/Agent has not and will not verify any information obtained from other sources. The Broker/Agent providing the information contained herein may or may not have been the Listing and/or Selling Agent.
