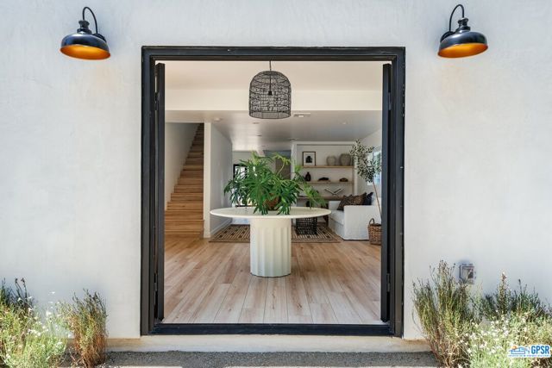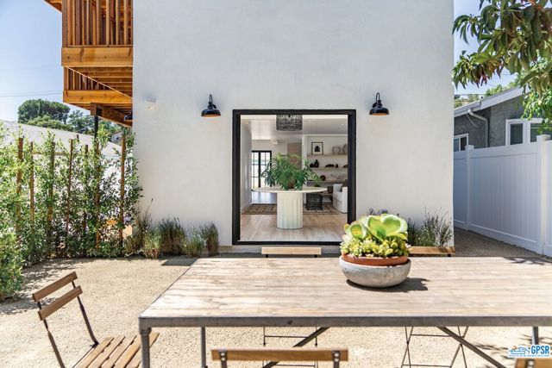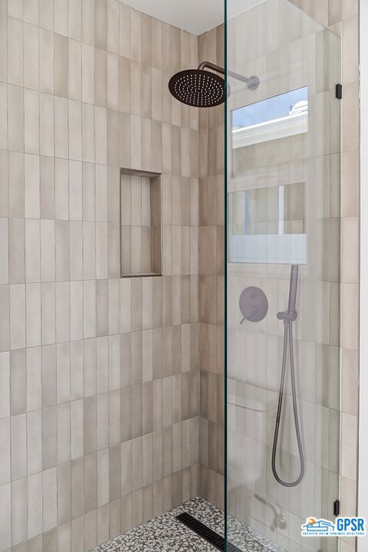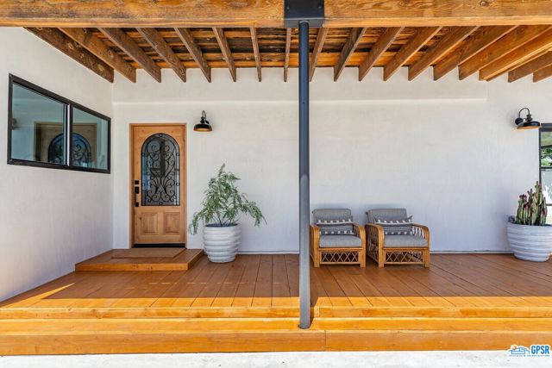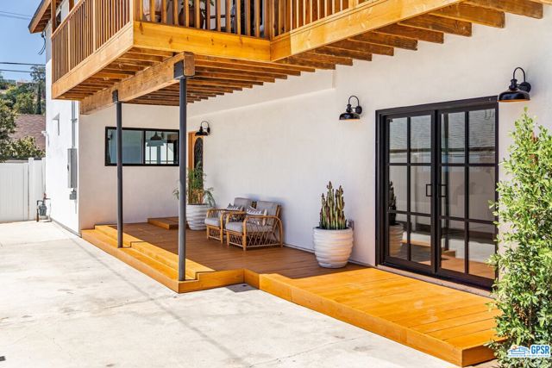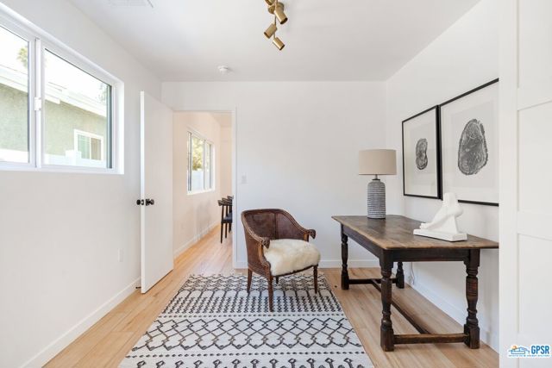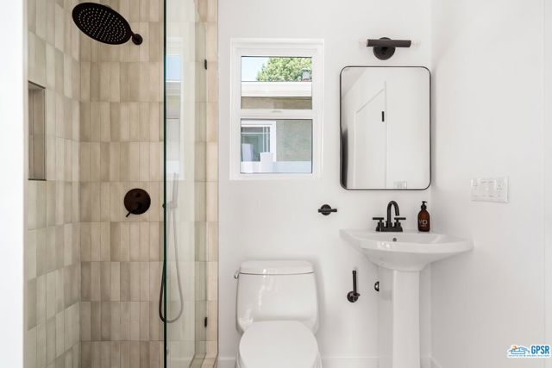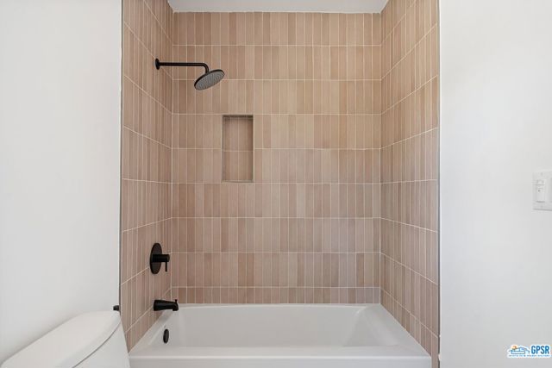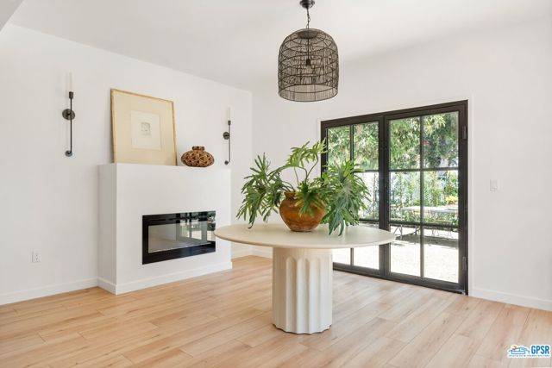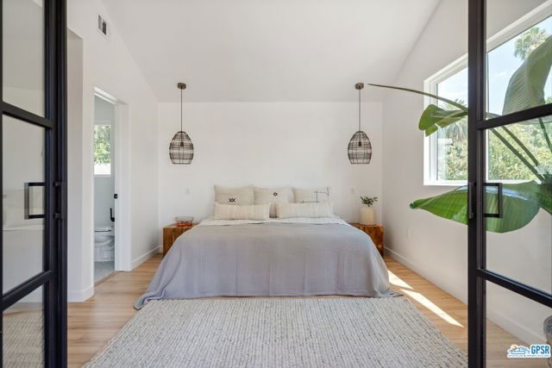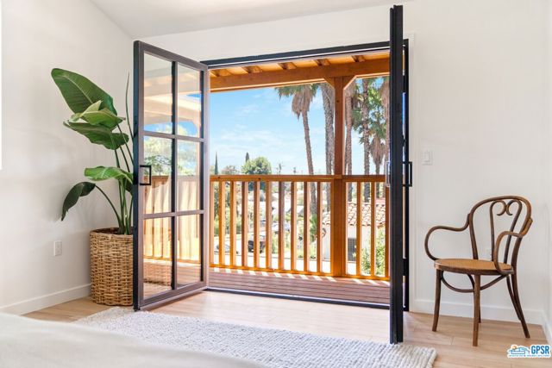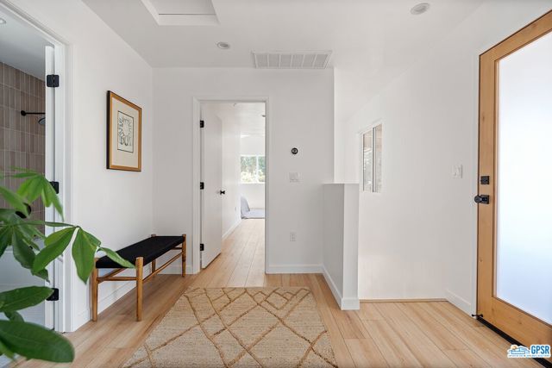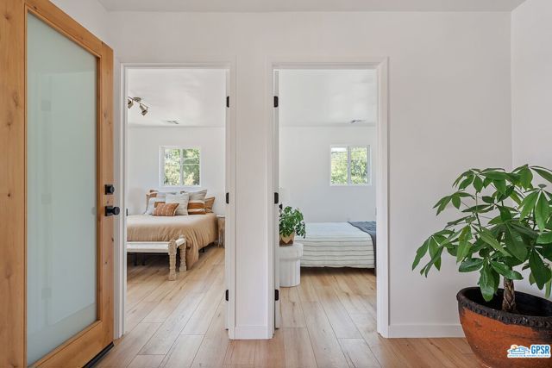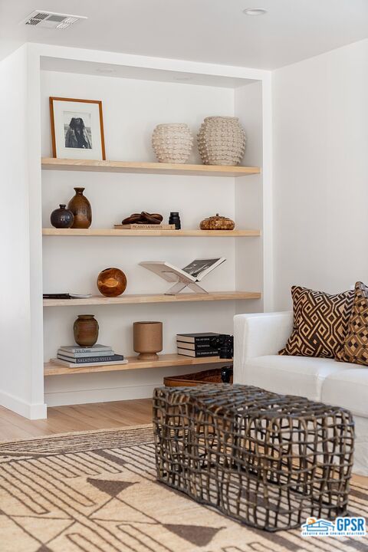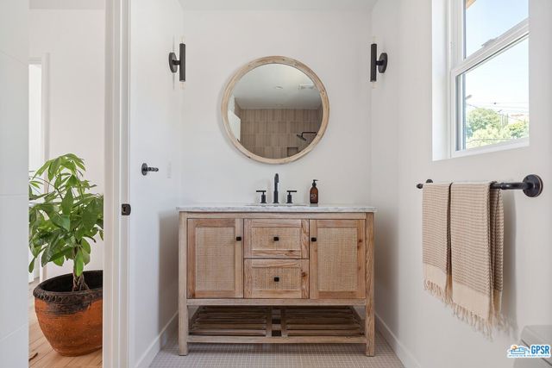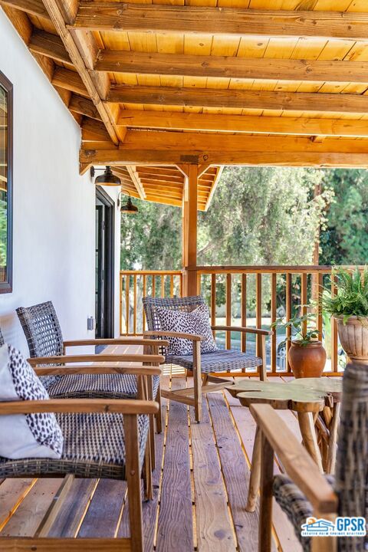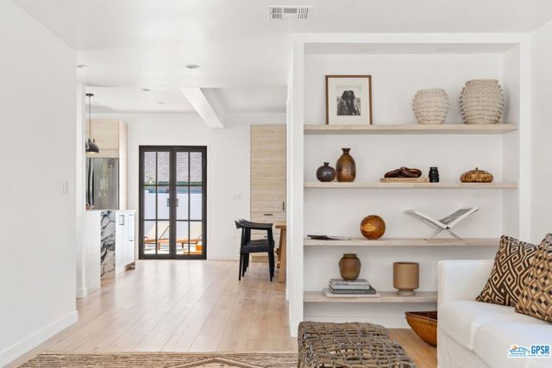#22190649
Located North of York, in one of the most coveted areas of Highland Park, this house is only a few minutes walk to the trendy shops, popular eateries and bars on York Blvd. Still, at the same time, it sits on a serene and quiet cul-de-sac street which overlooks the rolling hills of Northeast LA. Behind a beautiful wrought iron gate there is enough parking for 5 cars and a large hedged front yard; that offers shade from a mature fruit bearing avocado tree. A great space for entertaining along with a completely private back yard with plenty of room to customize it. This 2 story, completely reimagined house, has been designed by the "McG" Project team with incredible attention to detail; Including custom fixtures, finishes, brand new wiring, plumbing, HVAC and roof. The list goes on and on!! Entering the ground floor there's an open floorplan with abundance of natural light, a modern spacious kitchen (incorporating tons of storage while still keeping a minimal look) with sleek black stainless appliances. The counters tops, waterfall island and walls are designed with Italian porcelain for ultimate durability. Next to the kitchen there's a bedroom/office, ensuite bathroom and a private entrance from the back yard that lends itself perfectly as a guest room or work from home office. The large living room is set off to the other side of the kitchen, with custom shelved wood cabinets and an electric fireplace for ambiance. There are large French iron doors opening to the front courtyard and driveway; making for a seamless indoor/outdoor flow. Adjacent to the living room, you continue upstairs to a spacious landing that leads you to the remaining three bedrooms and also to a vast wooden balcony with gorgeous views! The first two bedrooms are side by side, sharing a bathroom and then the stunning primary suite has a high vaulted ceiling, plenty of closet space, an ensuite bathroom and French iron doors opening to the balcony with stunning views and an abundance of greenery. Lastly, there is an EV Charge Point and Solar wiring installed for future panels. This is truly a one-of-a-kind property!!
| Property Id | 369613224 |
| Price | $ 1,775,000.00 |
| Property Size | 4783 Sq Ft |
| Bedrooms | 4 |
| Bathrooms | 3 |
| Available From | 25th of August 2022 |
| Status | Active |
| Type | Single Family Residence |
| Year Built | 1923 |
| Garages | 0 |
| Roof | Composition,Shingle |
| County | Los Angeles |
Location Information
| County: | Los Angeles |
| Community: | |
| MLS Area: | 632 - Highland Park |
| Directions: | N on Avenue 51, R on Coringa, L on Ave 52 |
Interior Features
| Common Walls: | No Common Walls |
| Rooms: | Great Room,Retreat,Dressing Area,Living Room,Utility Room,Guest/Maid's Quarters |
| Eating Area: | |
| Has Fireplace: | 1 |
| Heating: | Central |
| Windows/Doors Description: | Double Pane Windows |
| Interior: | |
| Fireplace Description: | Electric |
| Cooling: | Central Air |
| Floors: | |
| Laundry: | Washer Included,Dryer Included,Stackable,Inside |
| Appliances: | Dishwasher,Disposal,Refrigerator |
Exterior Features
| Style: | |
| Stories: | 2 |
| Is New Construction: | 0 |
| Exterior: | |
| Roof: | Composition,Shingle |
| Water Source: | |
| Septic or Sewer: | Other |
| Utilities: | |
| Security Features: | Fire and Smoke Detection System,Automatic Gate,Gated Community |
| Parking Description: | Auto Driveway Gate,Concrete |
| Fencing: | Vinyl |
| Patio / Deck Description: | Covered,Deck |
| Pool Description: | None |
| Exposure Faces: | South |
School
| School District: | |
| Elementary School: | |
| High School: | |
| Jr. High School: |
Additional details
| HOA Fee: | |
| HOA Frequency: | |
| HOA Includes: | |
| APN: | 5479022004 |
| WalkScore: | |
| VirtualTourURLBranded: |
Listing courtesy of ABBY O'CONNOR from REALTY GROUP INTERNATIONAL
Based on information from California Regional Multiple Listing Service, Inc. as of 2024-09-20 at 10:30 pm. This information is for your personal, non-commercial use and may not be used for any purpose other than to identify prospective properties you may be interested in purchasing. Display of MLS data is usually deemed reliable but is NOT guaranteed accurate by the MLS. Buyers are responsible for verifying the accuracy of all information and should investigate the data themselves or retain appropriate professionals. Information from sources other than the Listing Agent may have been included in the MLS data. Unless otherwise specified in writing, Broker/Agent has not and will not verify any information obtained from other sources. The Broker/Agent providing the information contained herein may or may not have been the Listing and/or Selling Agent.
